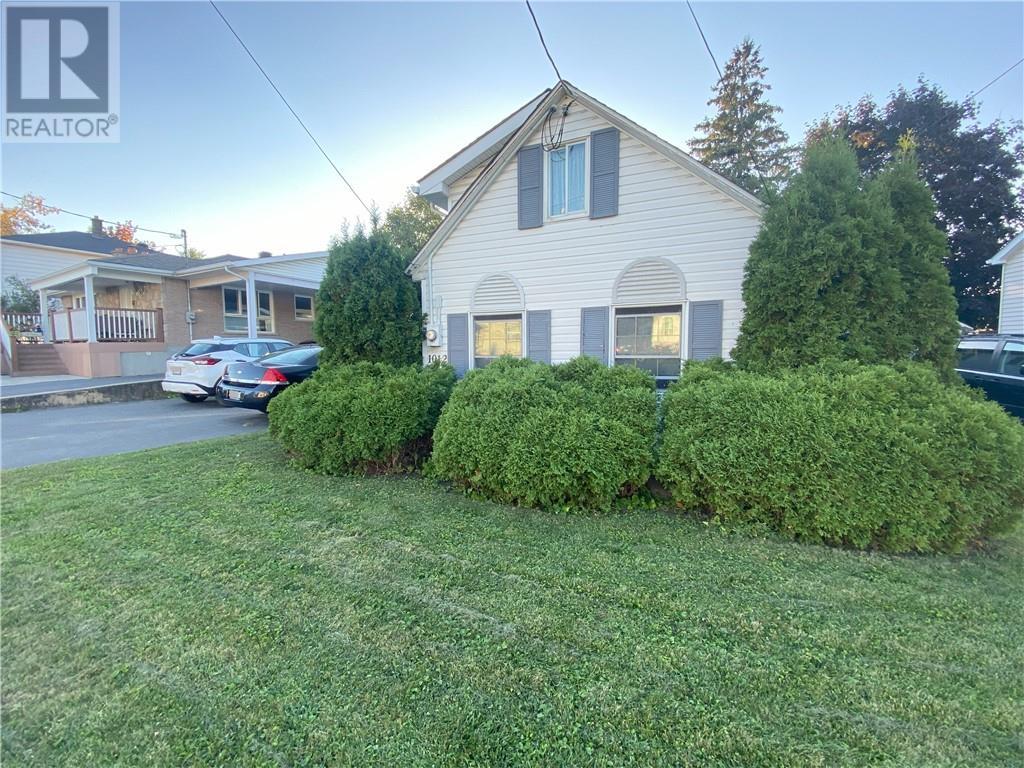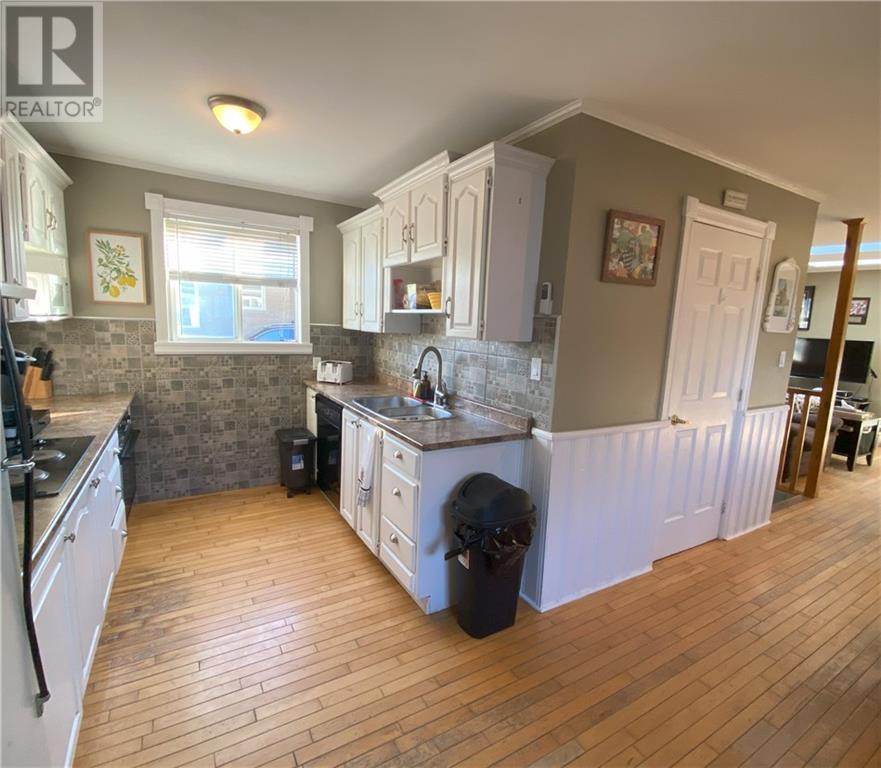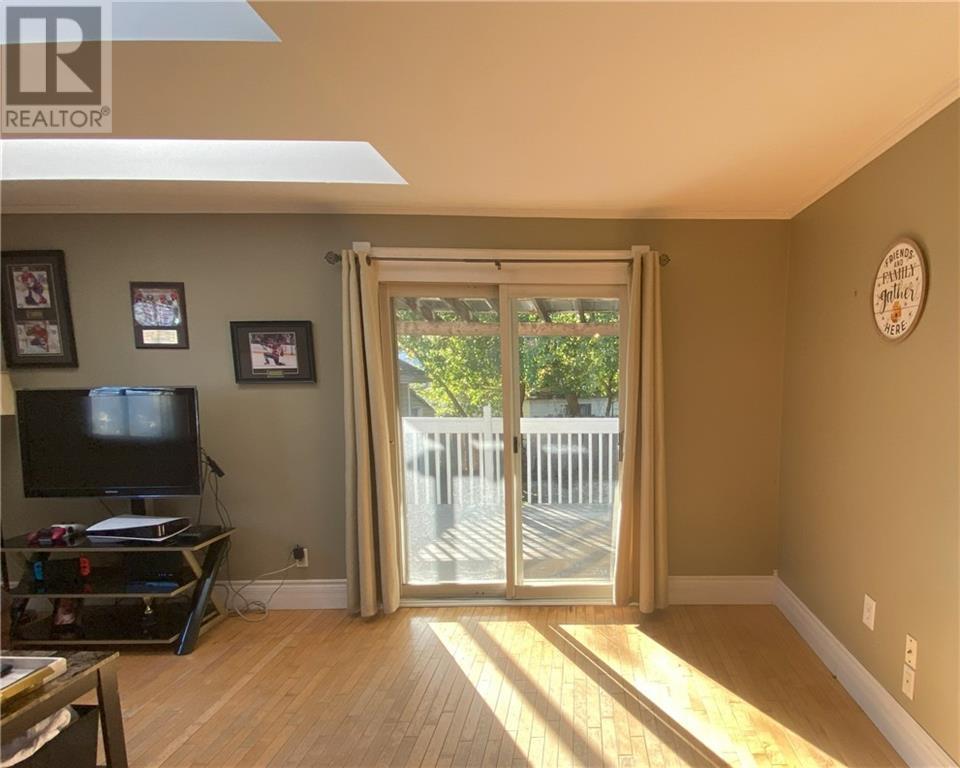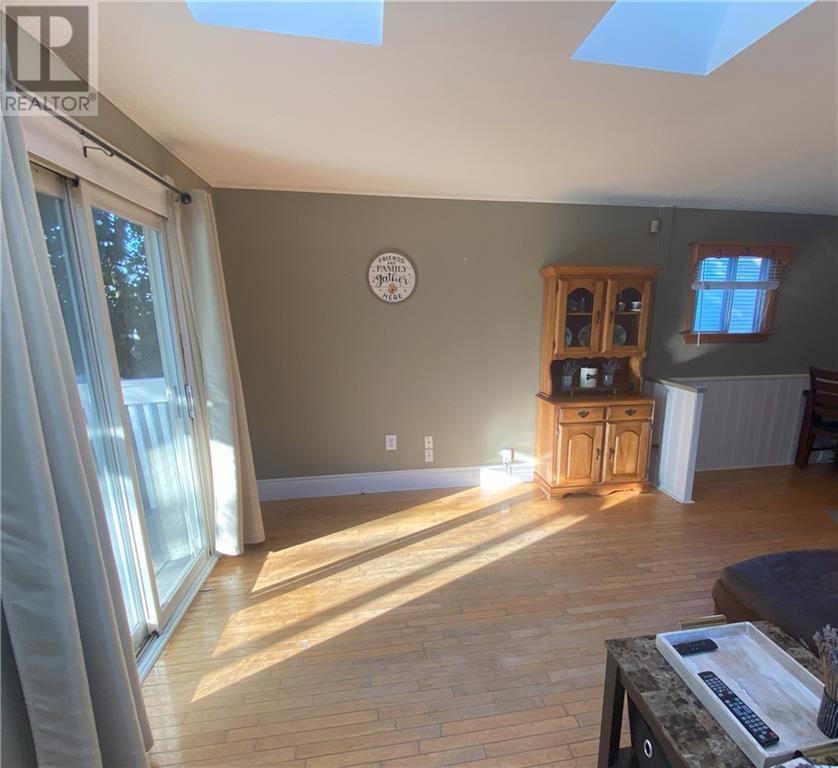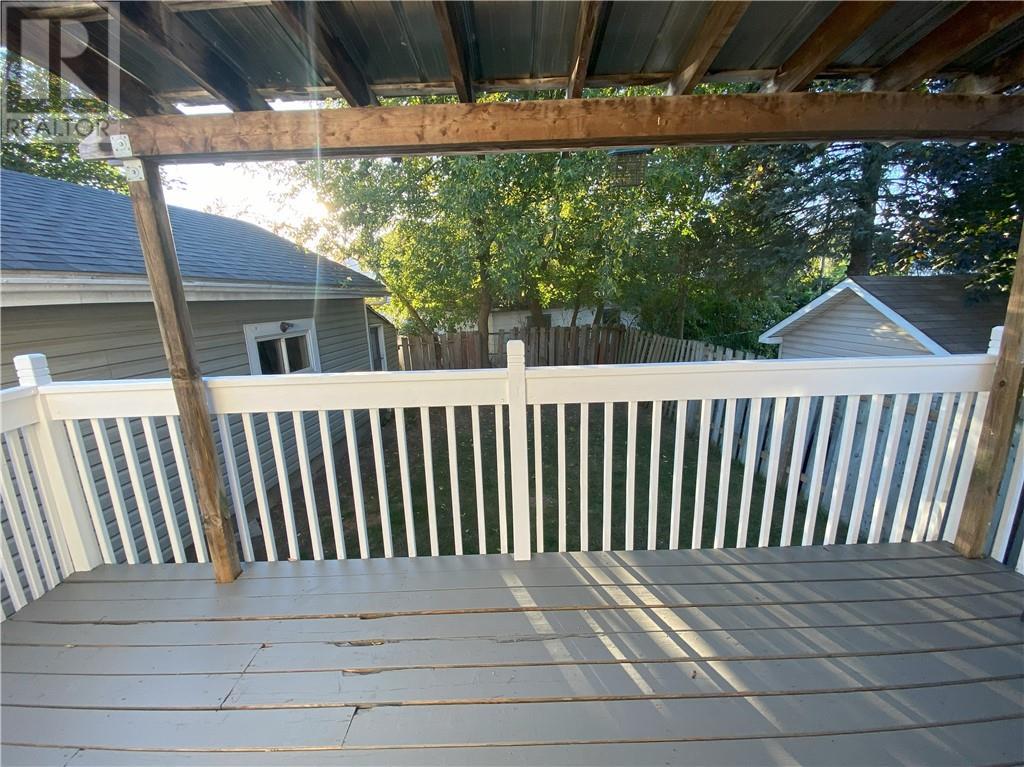1012 Marlborough Street N Cornwall, Ontario K6H 4B9
$275,000
PRICED TO SELL! Don't miss this opportunity to get into the housing market. This affordable, centrally located home offers 2 bedrooms, 1 bath and a full height, partially finished basement. The main living space offers an open floor plan, a kitchen with built in appliances and a bright, sun filled living room and dining area with skylights and a patio door that accesses the covered rear deck.This home offers a rare, double wide driveway plus an oversized detached garage. Book your viewing today. Note: Square Footage is from MPAC assessment details, Dishwasher is not functioning and has never been used by current owner. (id:37684)
Property Details
| MLS® Number | 1414676 |
| Property Type | Single Family |
| Neigbourhood | City Central |
| Amenities Near By | Public Transit, Recreation Nearby, Shopping |
| Parking Space Total | 7 |
| Structure | Deck |
Building
| Bathroom Total | 1 |
| Bedrooms Above Ground | 2 |
| Bedrooms Below Ground | 1 |
| Bedrooms Total | 3 |
| Appliances | Oven - Built-in, Cooktop |
| Architectural Style | Bungalow |
| Basement Development | Partially Finished |
| Basement Type | Full (partially Finished) |
| Constructed Date | 1950 |
| Construction Style Attachment | Detached |
| Cooling Type | None |
| Exterior Finish | Vinyl |
| Fireplace Present | Yes |
| Fireplace Total | 1 |
| Fixture | Ceiling Fans |
| Flooring Type | Wall-to-wall Carpet, Hardwood, Ceramic |
| Foundation Type | Poured Concrete |
| Heating Fuel | Electric |
| Heating Type | Baseboard Heaters |
| Stories Total | 1 |
| Size Exterior | 733 Sqft |
| Type | House |
| Utility Water | Municipal Water |
Parking
| Attached Garage |
Land
| Acreage | No |
| Fence Type | Fenced Yard |
| Land Amenities | Public Transit, Recreation Nearby, Shopping |
| Sewer | Municipal Sewage System |
| Size Depth | 111 Ft |
| Size Frontage | 55 Ft ,3 In |
| Size Irregular | 55.27 Ft X 111 Ft |
| Size Total Text | 55.27 Ft X 111 Ft |
| Zoning Description | Res-20 |
Rooms
| Level | Type | Length | Width | Dimensions |
|---|---|---|---|---|
| Basement | Family Room | 17'4" x 11'7" | ||
| Basement | Bedroom | 11'7" x 8'0" | ||
| Main Level | Kitchen | 8'6" x 16'0" | ||
| Main Level | Dining Room | 8'7" x 15'8" | ||
| Main Level | Living Room | 15'8" x 8'7" | ||
| Main Level | 4pc Bathroom | 7'5" x 6'10" | ||
| Other | Bedroom | 13'5" x 10'5" | ||
| Other | Bedroom | 14'0" x 8'11" |
Utilities
| Fully serviced | Available |
https://www.realtor.ca/real-estate/27493785/1012-marlborough-street-n-cornwall-city-central
Interested?
Contact us for more information

