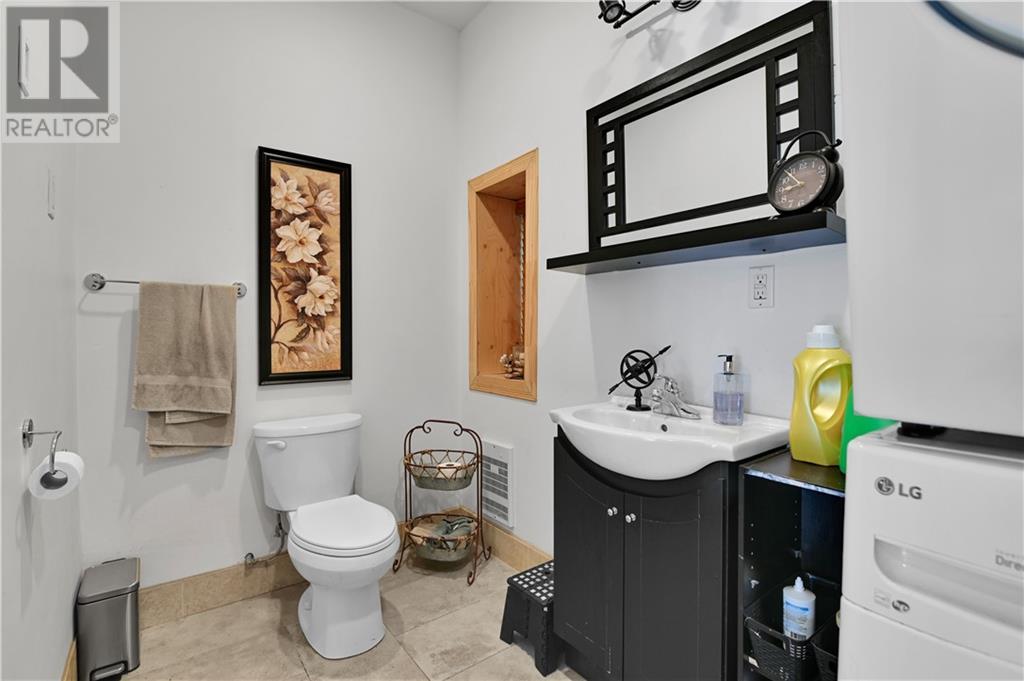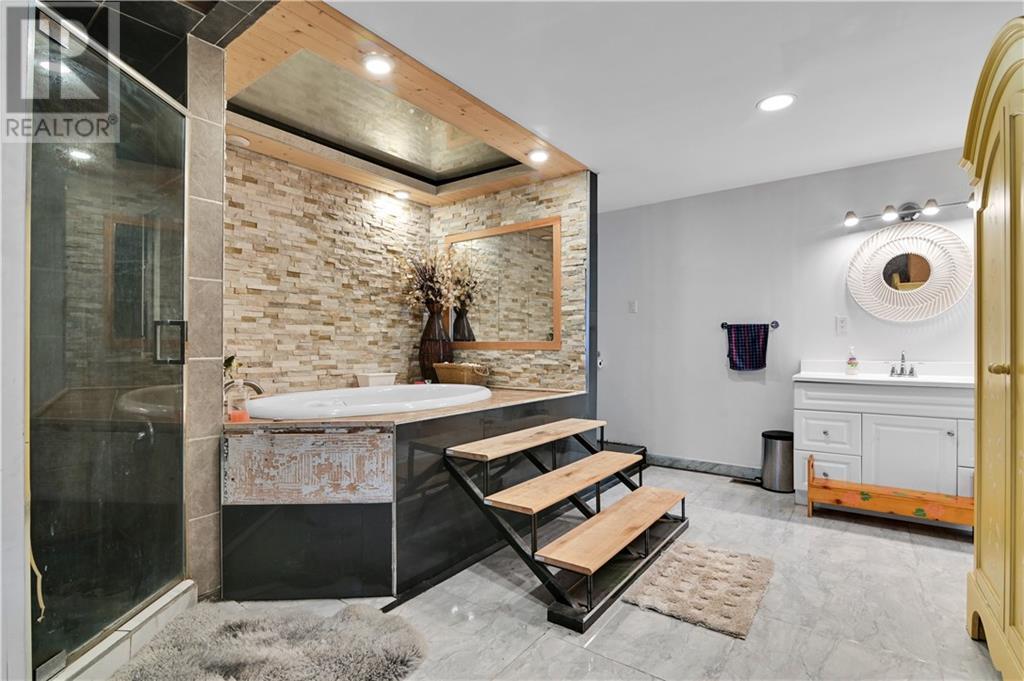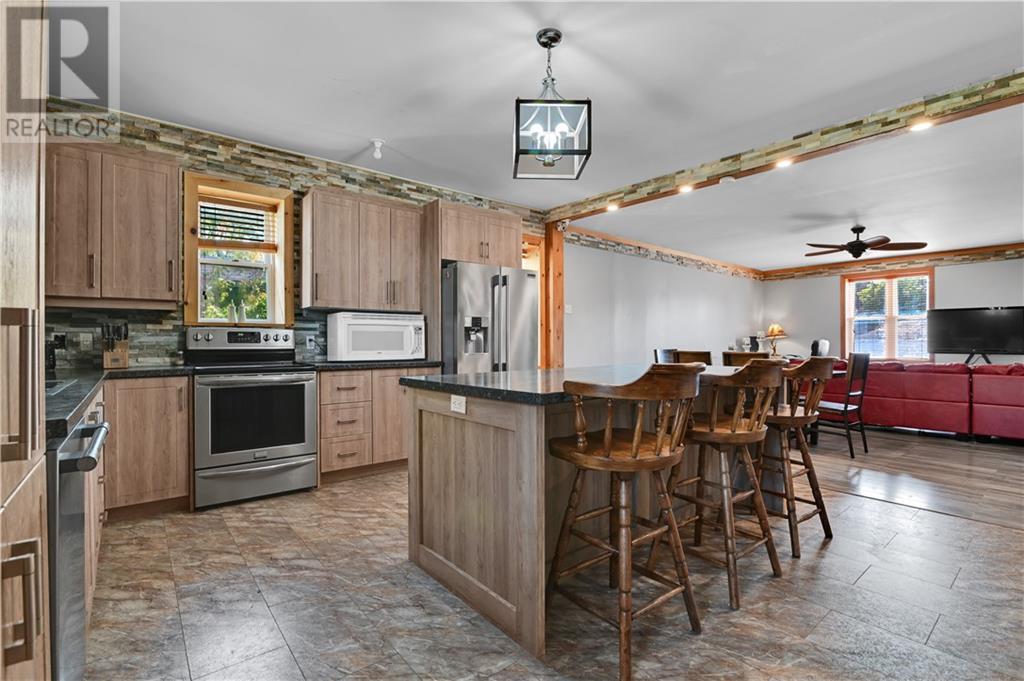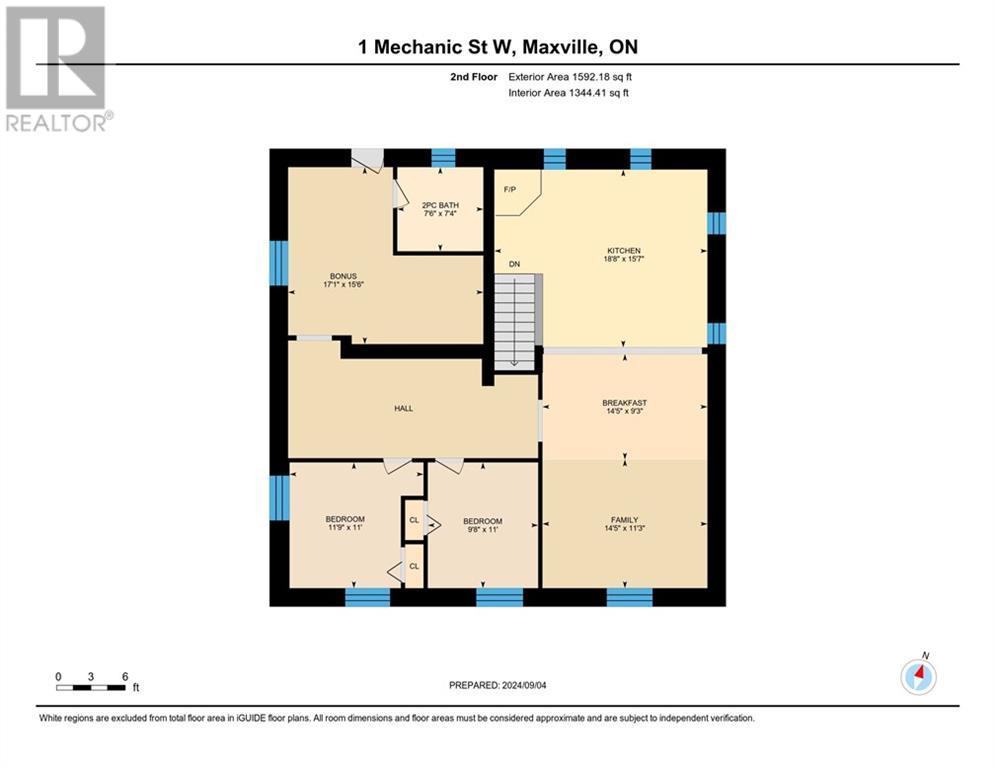1 Mechanic Street E Maxville, Ontario K0C 1T0
$459,900
This stunning 2-story building features 3 bedrooms and 2.5 bathrooms. The main floor boasts a large recreation room with a slide-down projector, a spacious master bedroom with a huge ensuite, and a 4-piece bathroom, all with 11-foot ceilings. Upstairs includes a modern kitchen open to a dining and living room area, 2 generous bedrooms, and a 2-piece bath. Updates: new plumbing and wiring (2017), 200 AMP panel, new windows, doors, and a 2021 3-layer membrane roof with central drains. With easy conversion to a triplex (1-2 bedroom unit + 2 bachelor apartments) and a severable lot, this property is a true gem with endless investment potential. (id:37684)
Property Details
| MLS® Number | 1410051 |
| Property Type | Single Family |
| Neigbourhood | Maxville |
| Parking Space Total | 2 |
Building
| Bathroom Total | 3 |
| Bedrooms Above Ground | 3 |
| Bedrooms Total | 3 |
| Appliances | Refrigerator, Dishwasher, Microwave Range Hood Combo, Stove |
| Basement Development | Unfinished |
| Basement Type | Full (unfinished) |
| Constructed Date | 1921 |
| Construction Style Attachment | Detached |
| Cooling Type | None |
| Exterior Finish | Brick |
| Fireplace Present | Yes |
| Fireplace Total | 1 |
| Flooring Type | Laminate, Ceramic |
| Foundation Type | Poured Concrete |
| Half Bath Total | 1 |
| Heating Fuel | Electric |
| Heating Type | Baseboard Heaters |
| Stories Total | 2 |
| Size Exterior | 3174 Sqft |
| Type | House |
| Utility Water | Municipal Water |
Parking
| Gravel |
Land
| Acreage | No |
| Sewer | Municipal Sewage System |
| Size Depth | 183 Ft ,8 In |
| Size Frontage | 56 Ft ,1 In |
| Size Irregular | 56.12 Ft X 183.64 Ft |
| Size Total Text | 56.12 Ft X 183.64 Ft |
| Zoning Description | Residential |
Rooms
| Level | Type | Length | Width | Dimensions |
|---|---|---|---|---|
| Second Level | Kitchen | 18'8" x 15'7" | ||
| Second Level | Eating Area | 14'5" x 9'3" | ||
| Second Level | Family Room | 14'5" x 11'3" | ||
| Second Level | Bedroom | 11'0" x 9'8" | ||
| Second Level | Bedroom | 11'9" x 11'0" | ||
| Second Level | Office | 17'1" x 8'0" | ||
| Second Level | 2pc Bathroom | 7'6" x 7'4" | ||
| Main Level | Living Room | 18'6" x 14'4" | ||
| Main Level | Dining Room | 18'0" x 14'4" | ||
| Main Level | Primary Bedroom | 22'1" x 16'9" | ||
| Main Level | 4pc Ensuite Bath | 16'11" x 13'8" | ||
| Main Level | 4pc Bathroom | 13'7" x 5'1" |
https://www.realtor.ca/real-estate/27367910/1-mechanic-street-e-maxville-maxville
Interested?
Contact us for more information































