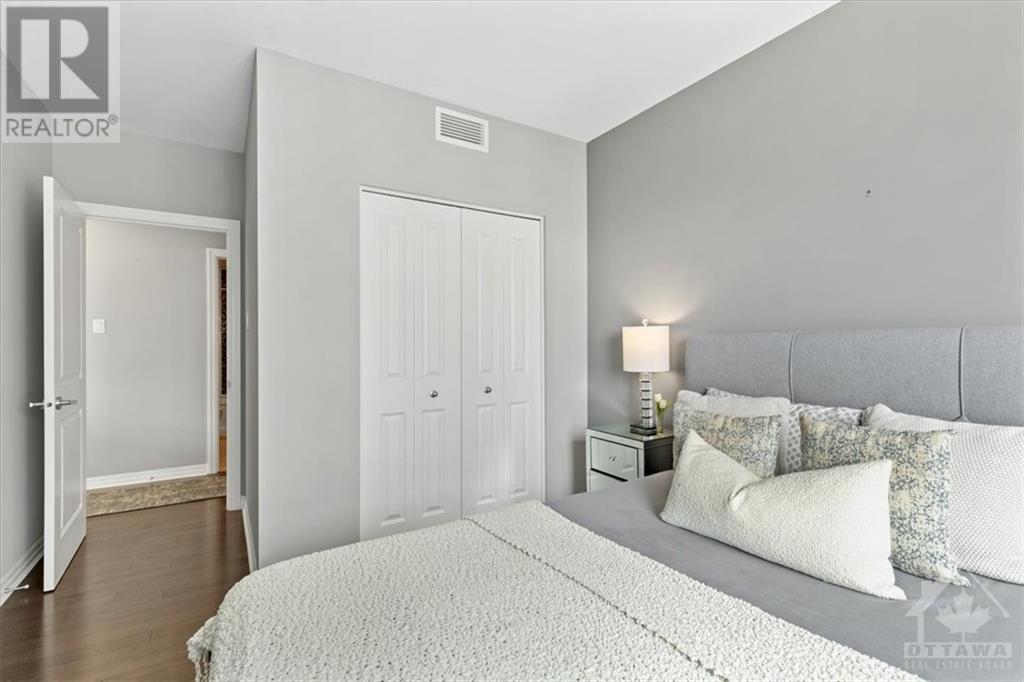242 Rideau Street Unit#2409 Ottawa, Ontario K1N 0B7
$2,150 Monthly
Stunning One Bed + Den located downtown Ottawa! This corner unit offers 740sqft of living space with amazing views from the 24th floor. Spacious foyer with hardwood floors flow into the open concept kitchen/living/dining spaces. This condo is full of natural sunlight with floor to ceiling windows and luxury automated blinds. Kitchen is fitted with stainless steel appliances, huge island with breakfast bar and room for 4 bar stools. Separate den/office space just off the kitchen making work from home easy. Spacious bedroom and full bathroom with granite countertops and tiled bath/shower. Unit offers your own private balcony just off the living room and In unit laundry. Great location steps from Rideau centre, byward market, Ottawa U and the canal. Building also features gym , salt water indoor pool, party room with kitchen, BBQ terrace, 24 hr concierge service. Underground parking included. Can be rented fully furnished including plates, cutlery etc- move in and enjoy urban living! (id:37684)
Property Details
| MLS® Number | 1420119 |
| Property Type | Single Family |
| Neigbourhood | Sandy Hill |
| Amenities Near By | Recreation Nearby, Shopping |
| Communication Type | Internet Access |
| Features | Elevator, Balcony |
| Parking Space Total | 1 |
| Pool Type | Indoor Pool |
| Structure | Patio(s) |
Building
| Bathroom Total | 1 |
| Bedrooms Above Ground | 1 |
| Bedrooms Total | 1 |
| Amenities | Sauna, Furnished, Laundry - In Suite, Exercise Centre |
| Appliances | Refrigerator, Dryer, Microwave Range Hood Combo, Stove, Washer, Blinds |
| Basement Development | Not Applicable |
| Basement Type | None (not Applicable) |
| Constructed Date | 2014 |
| Cooling Type | Central Air Conditioning |
| Exterior Finish | Brick |
| Flooring Type | Hardwood, Tile |
| Heating Fuel | Natural Gas |
| Heating Type | Forced Air |
| Stories Total | 1 |
| Type | Apartment |
| Utility Water | Municipal Water |
Parking
| Underground |
Land
| Acreage | No |
| Land Amenities | Recreation Nearby, Shopping |
| Sewer | Municipal Sewage System |
| Size Irregular | * Ft X * Ft |
| Size Total Text | * Ft X * Ft |
| Zoning Description | Res |
Rooms
| Level | Type | Length | Width | Dimensions |
|---|---|---|---|---|
| Main Level | Kitchen | 8'6" x 7'6" | ||
| Main Level | Living Room | 19'0" x 11'4" | ||
| Main Level | Den | 6'8" x 7'6" | ||
| Main Level | Primary Bedroom | 10'6" x 10'5" |
https://www.realtor.ca/real-estate/27643049/242-rideau-street-unit2409-ottawa-sandy-hill
Interested?
Contact us for more information
























