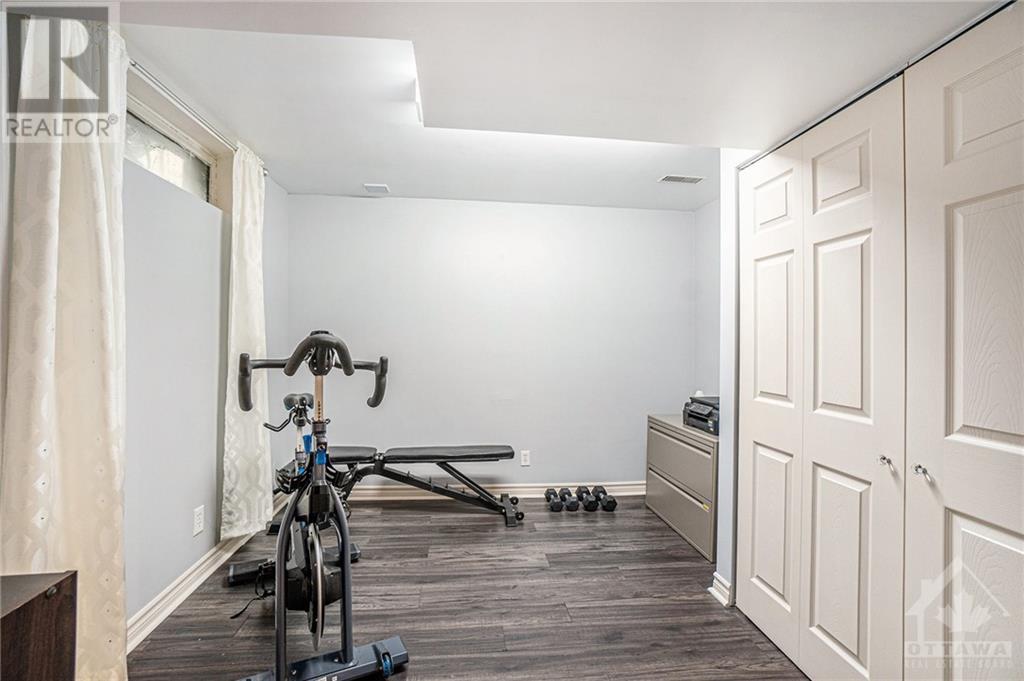574 Pocono Crescent Orleans, Ontario K4A 3J6
$679,900
Welcome to this stunning detached home, perfectly situated on a quiet, friendly crescent in the heart of Orleans. Enjoy walking distance to grocery stores, dining, and more, with easy access to highways and public transit. This 3+1 bedroom, 4-bathroom home, lovingly cared for by the original owners, has been fully renovated throughout. Step into the spacious, high-end gourmet kitchen with an eat-in area and ample room for cooking and entertaining. Relax in formal living and dining rooms, and retreat to generously sized bedrooms with brand new carpeting(Nov 2024), including a primary suite with ensuite. The fully finished lower level offers versatility with a kitchenette and full bathroom. Updated bathrooms throughout the home add modern luxury, while an oversized 1.5-car garage provides additional convenience. Located in a highly desirable neighborhood, this home combines elegance and practicality for exceptional living. Don’t miss out on this opportunity (id:37684)
Property Details
| MLS® Number | 1420062 |
| Property Type | Single Family |
| Neigbourhood | Fallingbrook |
| Amenities Near By | Public Transit, Recreation Nearby, Shopping |
| Features | Gazebo, Automatic Garage Door Opener |
| Parking Space Total | 5 |
| Storage Type | Storage Shed |
| Structure | Patio(s) |
Building
| Bathroom Total | 4 |
| Bedrooms Above Ground | 3 |
| Bedrooms Below Ground | 1 |
| Bedrooms Total | 4 |
| Appliances | Refrigerator, Oven - Built-in, Cooktop, Dishwasher, Dryer, Hood Fan, Washer, Wine Fridge, Blinds |
| Basement Development | Finished |
| Basement Type | Full (finished) |
| Constructed Date | 1991 |
| Construction Style Attachment | Detached |
| Cooling Type | Central Air Conditioning |
| Exterior Finish | Brick, Siding |
| Fire Protection | Smoke Detectors |
| Fireplace Present | Yes |
| Fireplace Total | 1 |
| Fixture | Drapes/window Coverings |
| Flooring Type | Wall-to-wall Carpet, Hardwood, Ceramic |
| Foundation Type | Poured Concrete |
| Half Bath Total | 1 |
| Heating Fuel | Natural Gas |
| Heating Type | Forced Air |
| Stories Total | 2 |
| Type | House |
| Utility Water | Municipal Water |
Parking
| Attached Garage |
Land
| Acreage | No |
| Fence Type | Fenced Yard |
| Land Amenities | Public Transit, Recreation Nearby, Shopping |
| Sewer | Municipal Sewage System |
| Size Depth | 107 Ft |
| Size Frontage | 34 Ft ,5 In |
| Size Irregular | 34.45 Ft X 106.96 Ft |
| Size Total Text | 34.45 Ft X 106.96 Ft |
| Zoning Description | Residential |
Rooms
| Level | Type | Length | Width | Dimensions |
|---|---|---|---|---|
| Second Level | Primary Bedroom | 16'4" x 11'7" | ||
| Second Level | Bedroom | 14'0" x 9'5" | ||
| Second Level | Bedroom | 10'7" x 10'9" | ||
| Second Level | 4pc Ensuite Bath | 9'5" x 5'5" | ||
| Second Level | 4pc Bathroom | 7'9" x 5'0" | ||
| Lower Level | Recreation Room | 17'5" x 12'6" | ||
| Lower Level | Bedroom | 10'5" x 10'4" | ||
| Lower Level | Laundry Room | 7'9" x 7'6" | ||
| Lower Level | 4pc Bathroom | 7'2" x 6'3" | ||
| Main Level | Kitchen | 22'3" x 12'2" | ||
| Main Level | Living Room | 11'8" x 10'1" | ||
| Main Level | Dining Room | 16'0" x 10'5" | ||
| Main Level | 2pc Bathroom | 6'9" x 2'11" | ||
| Other | Other | 19'9" x 16'4" |
https://www.realtor.ca/real-estate/27642585/574-pocono-crescent-orleans-fallingbrook
Interested?
Contact us for more information




























