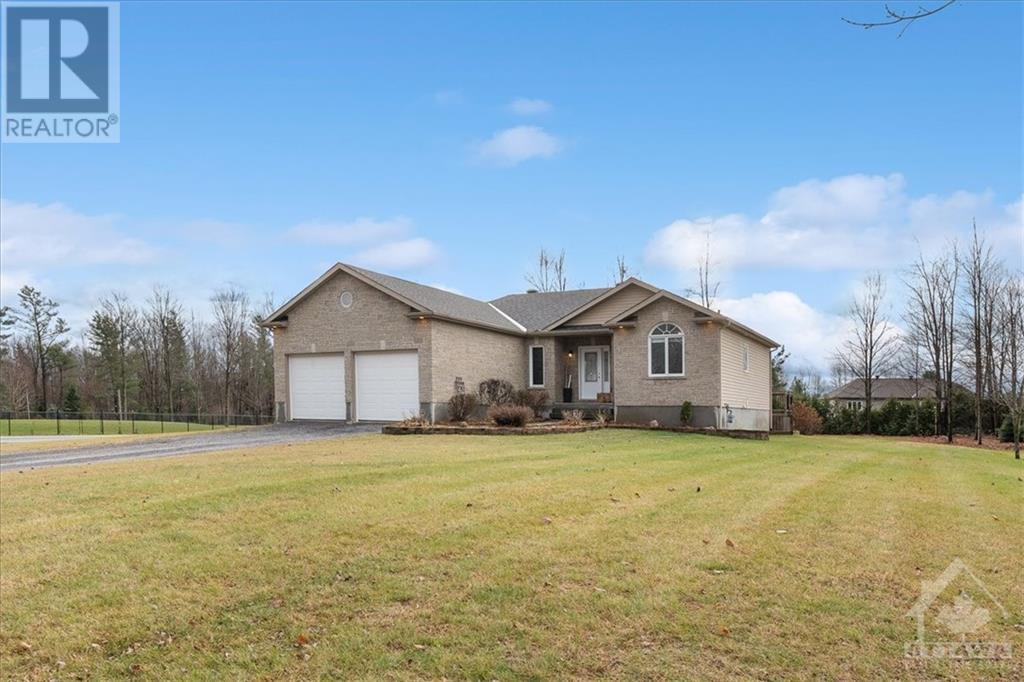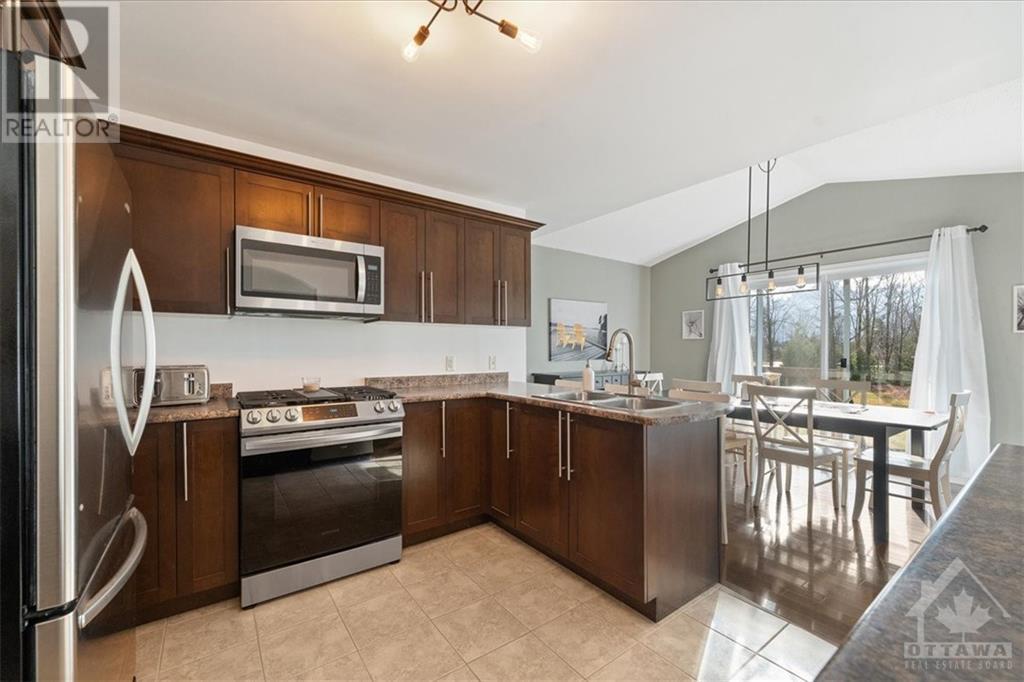194 Levis Street Bourget, Ontario K0A 1E2
$750,000
Welcome to this custom-built 3+2 bedroom bungalow, offering a functional layout and plenty of room for your family to grow. Built in 2008, the main floor features beautiful hardwood and ceramic flooring, a vaulted ceiling in the living room with a cozy gas fireplace, and a kitchen with wood cabinets and a natural gas stove. The dining area overlooks the backyard, with access to a rear deck perfect for entertaining. The master suite is privately located at one end, with a 4-piece ensuite, while the children’s bedrooms are on the other side with a 3-piece bath. Main floor laundry leads to a double-car garage. The fully finished lower level includes a large family room, game room, 2 additional bedrooms, and roughed-in plumbing for a future bathroom. Enjoy the .88-acre lot, large driveway, and a rear deck connecting the dining room and master suite. Recent upgrades: Roof shingles (2021), Gas stove (2022), Dishwasher (2021). Bell Fibe coming soon! Book your private showing today! (id:37684)
Property Details
| MLS® Number | 1420079 |
| Property Type | Single Family |
| Neigbourhood | Bourget |
| Amenities Near By | Recreation Nearby |
| Communication Type | Internet Access |
| Features | Corner Site, Automatic Garage Door Opener |
| Parking Space Total | 8 |
| Structure | Deck |
Building
| Bathroom Total | 2 |
| Bedrooms Above Ground | 3 |
| Bedrooms Below Ground | 2 |
| Bedrooms Total | 5 |
| Appliances | Refrigerator, Dishwasher, Stove |
| Architectural Style | Bungalow |
| Basement Development | Finished |
| Basement Type | Full (finished) |
| Constructed Date | 2008 |
| Construction Style Attachment | Detached |
| Cooling Type | Central Air Conditioning |
| Exterior Finish | Stone, Vinyl |
| Fireplace Present | Yes |
| Fireplace Total | 1 |
| Fixture | Drapes/window Coverings |
| Flooring Type | Hardwood, Laminate, Tile |
| Foundation Type | Poured Concrete |
| Heating Fuel | Natural Gas |
| Heating Type | Forced Air |
| Stories Total | 1 |
| Type | House |
| Utility Water | Municipal Water |
Parking
| Detached Garage |
Land
| Acreage | No |
| Land Amenities | Recreation Nearby |
| Size Depth | 301 Ft ,9 In |
| Size Frontage | 128 Ft ,5 In |
| Size Irregular | 128.44 Ft X 301.71 Ft |
| Size Total Text | 128.44 Ft X 301.71 Ft |
| Zoning Description | Res |
Rooms
| Level | Type | Length | Width | Dimensions |
|---|---|---|---|---|
| Basement | Family Room | 23'1" x 12'7" | ||
| Basement | Games Room | 12'5" x 18'6" | ||
| Basement | Bedroom | 11'3" x 10'3" | ||
| Basement | Bedroom | 10'1" x 13'0" | ||
| Basement | Utility Room | 11'7" x 18'1" | ||
| Main Level | Foyer | 8'11" x 6'6" | ||
| Main Level | Living Room/fireplace | 12'4" x 13'1" | ||
| Main Level | Kitchen | 11'2" x 10'10" | ||
| Main Level | Dining Room | 10'1" x 14'3" | ||
| Main Level | Primary Bedroom | 13'0" x 13'11" | ||
| Main Level | 4pc Ensuite Bath | 10'2" x 11'0" | ||
| Main Level | Bedroom | 10'4" x 10'3" | ||
| Main Level | Bedroom | 10'10" x 10'3" | ||
| Main Level | 3pc Bathroom | 6'11" x 7'6" | ||
| Main Level | Laundry Room | 10'3" x 5'6" |
https://www.realtor.ca/real-estate/27641429/194-levis-street-bourget-bourget
Interested?
Contact us for more information
































