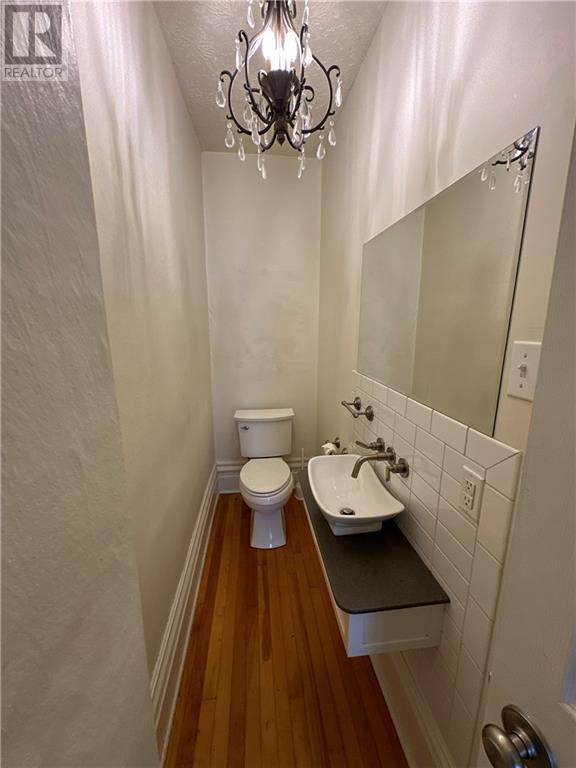430 Sydney Street Cornwall, Ontario K6H 3H8
$2,600 Monthly
Looking for charm and practicality? This beautiful Century home offers a spacious layout with character and modern touches. Enjoy a large formal living room warmed by a gas fireplace, a functional kitchen with new flooring, soft-close drawers, and a stylish subway tile backsplash, plus a walk-in pantry for added storage. The formal dining room features elegant hardwood flooring, and the family room boasts new flooring with doors leading to a large deck and private, fenced-in yard—perfect for relaxing or entertaining. A convenient 2-piece bathroom is located just off the dining room. Upstairs, you’ll find 3 generously sized bedrooms with hardwood flooring and a modern 4-piece bath. The home is heated with forced air gas and cooled with central A/C for year-round comfort. Situated in a prime location near schools, public transit, restaurants, grocery stores, and more, this rental offers the perfect blend of convenience and style. (id:37684)
Property Details
| MLS® Number | 1419128 |
| Property Type | Single Family |
| Neigbourhood | Downtown |
| Amenities Near By | Public Transit, Shopping |
| Communication Type | Internet Access |
| Parking Space Total | 2 |
| Storage Type | Storage Shed |
| Structure | Deck |
Building
| Bathroom Total | 1 |
| Bedrooms Above Ground | 3 |
| Bedrooms Total | 3 |
| Amenities | Laundry - In Suite |
| Appliances | Refrigerator, Dishwasher, Dryer, Hood Fan, Stove, Washer, Blinds |
| Basement Development | Unfinished |
| Basement Features | Low |
| Basement Type | Unknown (unfinished) |
| Constructed Date | 1900 |
| Construction Style Attachment | Detached |
| Cooling Type | Central Air Conditioning |
| Exterior Finish | Vinyl |
| Fixture | Drapes/window Coverings |
| Flooring Type | Hardwood, Laminate, Vinyl |
| Half Bath Total | 1 |
| Heating Fuel | Natural Gas |
| Heating Type | Forced Air |
| Stories Total | 2 |
| Size Exterior | 1580 Sqft |
| Type | House |
| Utility Water | Municipal Water |
Parking
| Surfaced |
Land
| Acreage | No |
| Fence Type | Fenced Yard |
| Land Amenities | Public Transit, Shopping |
| Sewer | Municipal Sewage System |
| Size Irregular | * Ft X * Ft |
| Size Total Text | * Ft X * Ft |
| Zoning Description | Residential |
Rooms
| Level | Type | Length | Width | Dimensions |
|---|---|---|---|---|
| Second Level | Primary Bedroom | 15'0" x 10'9" | ||
| Second Level | Full Bathroom | 5'11" x 6'3" | ||
| Second Level | Bedroom | 10'0" x 8'4" | ||
| Second Level | Bedroom | 8'2" x 10'9" | ||
| Main Level | Living Room/fireplace | 21'8" x 10'11" | ||
| Main Level | Kitchen | 9'0" x 12'0" | ||
| Main Level | Dining Room | 12'5" x 11'10" | ||
| Main Level | 2pc Bathroom | 2'11" x 8'9" | ||
| Main Level | Laundry Room | 12'7" x 14'7" |
https://www.realtor.ca/real-estate/27640423/430-sydney-street-cornwall-downtown
Interested?
Contact us for more information























