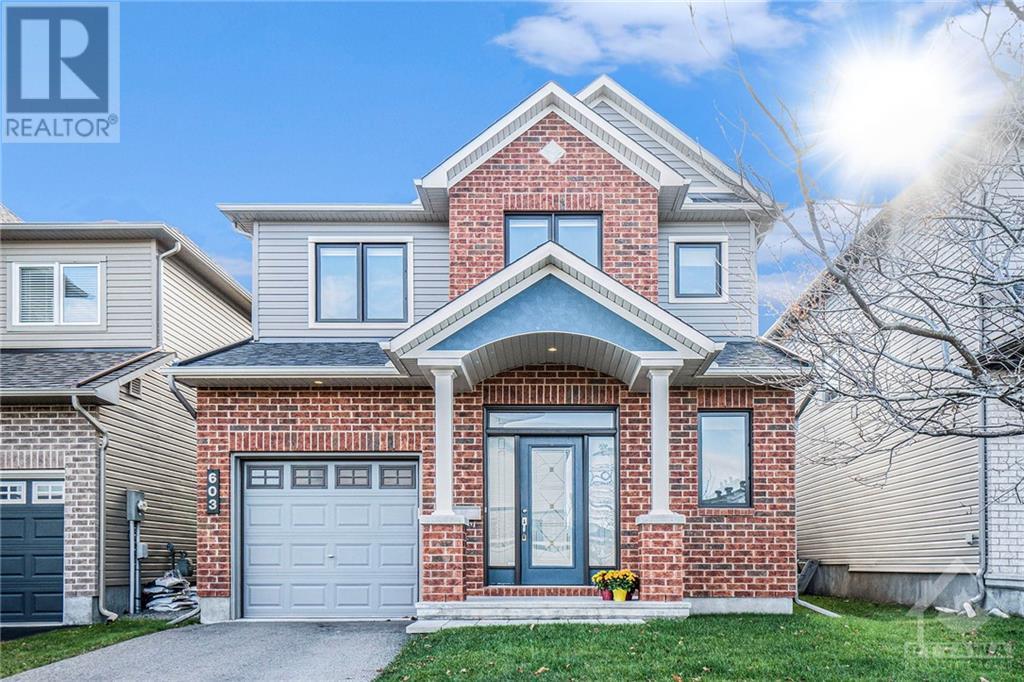603 Capuchon Way Ottawa, Ontario K4A 0W2
$2,800 Monthly
Looking to call Orleans home? We have the perfect place! This exceptionally well maintained 3 bedroom Minto home located in the ever popular Avalon East neighbourhood is an ideal option for anyone looking to be in a prime Orleans location! On the main level a discover a bright living area with fireplace overlooked by a pristine kitchen w/ all appliances, ample cabinetry and eat-in area. An adjoining dining area (currently used as an office space) is perfect for entertaining or family meals! On the second level the generous sized principal suite boasts a 4pc ensuite. Two further good sized bedrooms and a main bath complete the level. Unfinished lower level with laundry. Fenced backyard with green space. Minutes from parks, schools, trails, recreation, gyms, restaurants, shopping & so much more! 5 minute drive to the Montfort Orleans Health Hub! Book your private showing today! Tenant pays rent plus utilities and insurance. Occupancy is flexible with moving in this year a possibility! (id:37684)
Property Details
| MLS® Number | 1419750 |
| Property Type | Single Family |
| Neigbourhood | Avalon |
| Amenities Near By | Public Transit, Recreation Nearby, Shopping |
| Community Features | Family Oriented |
| Parking Space Total | 2 |
Building
| Bathroom Total | 3 |
| Bedrooms Above Ground | 3 |
| Bedrooms Total | 3 |
| Amenities | Laundry - In Suite |
| Appliances | Refrigerator, Dishwasher, Dryer, Hood Fan, Stove, Washer |
| Basement Development | Unfinished |
| Basement Type | Full (unfinished) |
| Constructed Date | 2014 |
| Construction Style Attachment | Detached |
| Cooling Type | Central Air Conditioning |
| Exterior Finish | Brick, Siding |
| Fireplace Present | Yes |
| Fireplace Total | 1 |
| Flooring Type | Mixed Flooring |
| Half Bath Total | 1 |
| Heating Fuel | Natural Gas |
| Heating Type | Forced Air |
| Stories Total | 2 |
| Type | House |
| Utility Water | Municipal Water |
Parking
| Attached Garage | |
| Surfaced |
Land
| Acreage | No |
| Fence Type | Fenced Yard |
| Land Amenities | Public Transit, Recreation Nearby, Shopping |
| Sewer | Municipal Sewage System |
| Size Irregular | * Ft X * Ft |
| Size Total Text | * Ft X * Ft |
| Zoning Description | Res |
Rooms
| Level | Type | Length | Width | Dimensions |
|---|---|---|---|---|
| Second Level | Primary Bedroom | 18'6" x 18'9" | ||
| Second Level | 4pc Ensuite Bath | Measurements not available | ||
| Second Level | Bedroom | 11'10" x 12'8" | ||
| Second Level | Bedroom | 11'9" x 12'8" | ||
| Second Level | Full Bathroom | Measurements not available | ||
| Lower Level | Laundry Room | Measurements not available | ||
| Main Level | Living Room | 14'8" x 20'3" | ||
| Main Level | Kitchen | 9'4" x 14'0" | ||
| Main Level | Dining Room | 13'6" x 14'6" | ||
| Main Level | Partial Bathroom | Measurements not available | ||
| Main Level | Eating Area | 9'4" x 5'11" |
https://www.realtor.ca/real-estate/27637672/603-capuchon-way-ottawa-avalon
Interested?
Contact us for more information


























