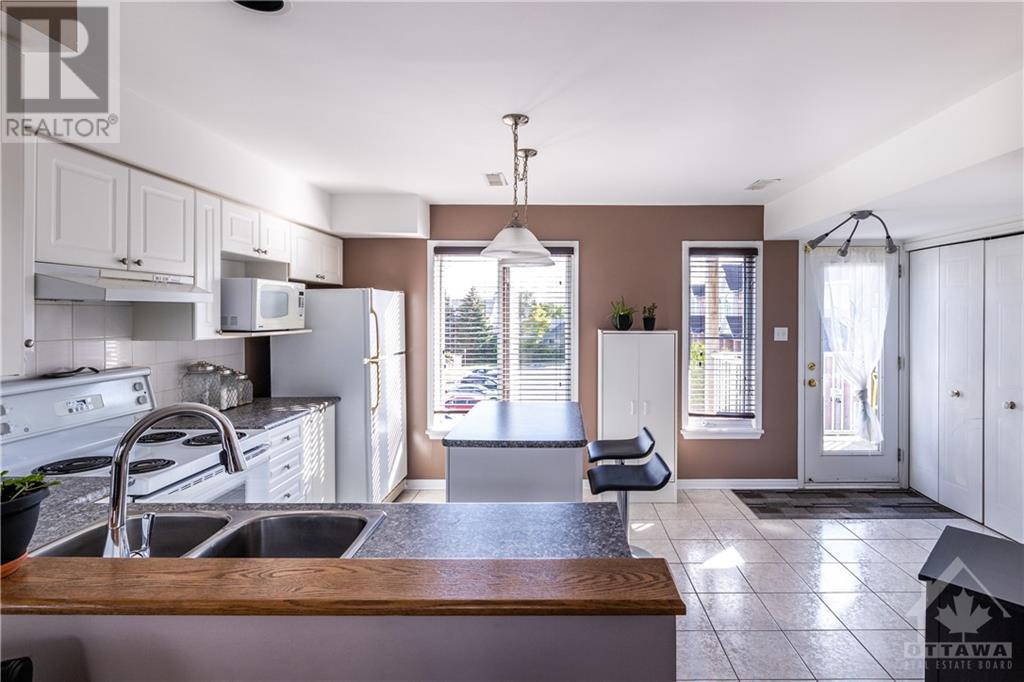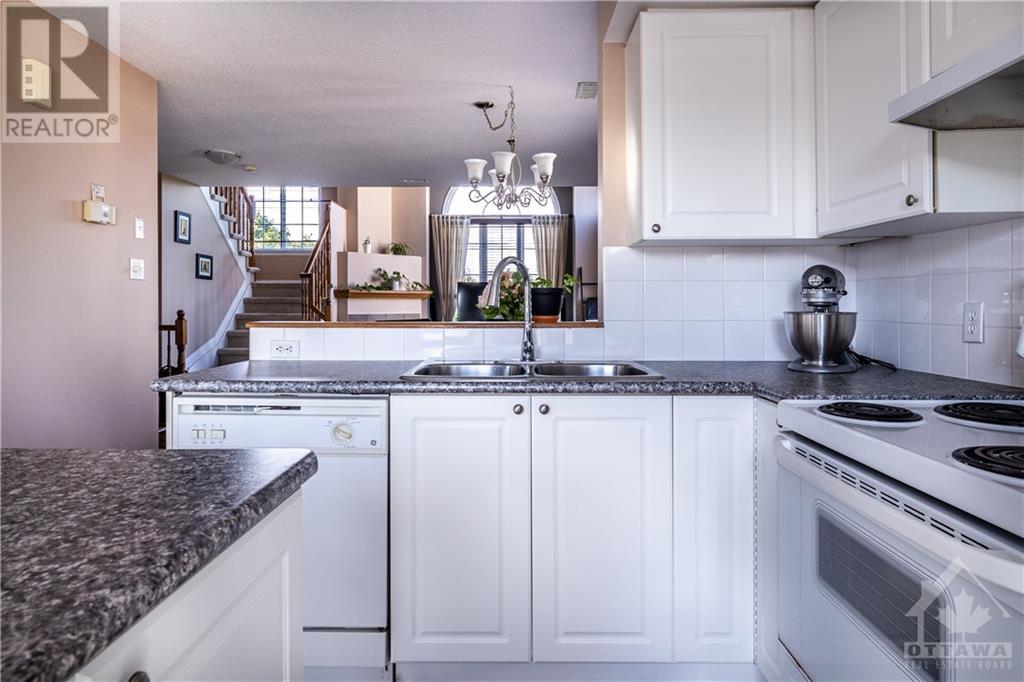1707 Blohm Drive Ottawa, Ontario K1G 6N7
$2,200 Monthly
Welcome home to this beautiful 2-bedroom, 1.5-bathroom townhouse. Closet & powder room leading to an open concept living and dining area. The bright kitchen accesses the Balcony. The second floor reveals a large master bedroom with a walk-out balcony, a generous-sized secondary bedroom, and a full bathroom. Features include: 6 appliances: refrigerator, stove, dishwasher, microwave, washer, and dryer In-unit laundry 1 parking spot included Utilities not included This friendly & quiet neighborhood is just walking distance to parks, schools, public transportation, bike paths, shops, restaurants, parks, and much more (id:37684)
Property Details
| MLS® Number | 1416288 |
| Property Type | Single Family |
| Neigbourhood | Hunt Club Park |
| Amenities Near By | Public Transit, Recreation Nearby, Shopping |
| Features | Balcony |
| Parking Space Total | 1 |
Building
| Bathroom Total | 2 |
| Bedrooms Above Ground | 2 |
| Bedrooms Total | 2 |
| Amenities | Laundry - In Suite |
| Appliances | Refrigerator, Dishwasher, Dryer, Hood Fan, Stove, Washer |
| Basement Development | Not Applicable |
| Basement Type | None (not Applicable) |
| Constructed Date | 2002 |
| Construction Style Attachment | Stacked |
| Cooling Type | Central Air Conditioning |
| Exterior Finish | Brick, Siding |
| Fireplace Present | Yes |
| Fireplace Total | 1 |
| Flooring Type | Wall-to-wall Carpet, Mixed Flooring, Hardwood, Tile |
| Half Bath Total | 1 |
| Heating Fuel | Natural Gas |
| Heating Type | Forced Air |
| Stories Total | 2 |
| Type | House |
| Utility Water | Municipal Water |
Parking
| Surfaced | |
| Visitor Parking |
Land
| Acreage | No |
| Land Amenities | Public Transit, Recreation Nearby, Shopping |
| Sewer | Municipal Sewage System |
| Size Irregular | * Ft X * Ft |
| Size Total Text | * Ft X * Ft |
| Zoning Description | Residential |
Rooms
| Level | Type | Length | Width | Dimensions |
|---|---|---|---|---|
| Second Level | Living Room | 14'0" x 13'2" | ||
| Second Level | Dining Room | 10'1" x 10'0" | ||
| Second Level | Kitchen | 17'10" x 11'4" | ||
| Second Level | Partial Bathroom | Measurements not available | ||
| Third Level | Primary Bedroom | 12'11" x 10'0" | ||
| Third Level | Bedroom | 12'0" x 9'3" | ||
| Third Level | Loft | 10'2" x 9'3" | ||
| Third Level | Full Bathroom | Measurements not available |
https://www.realtor.ca/real-estate/27637494/1707-blohm-drive-ottawa-hunt-club-park
Interested?
Contact us for more information
























