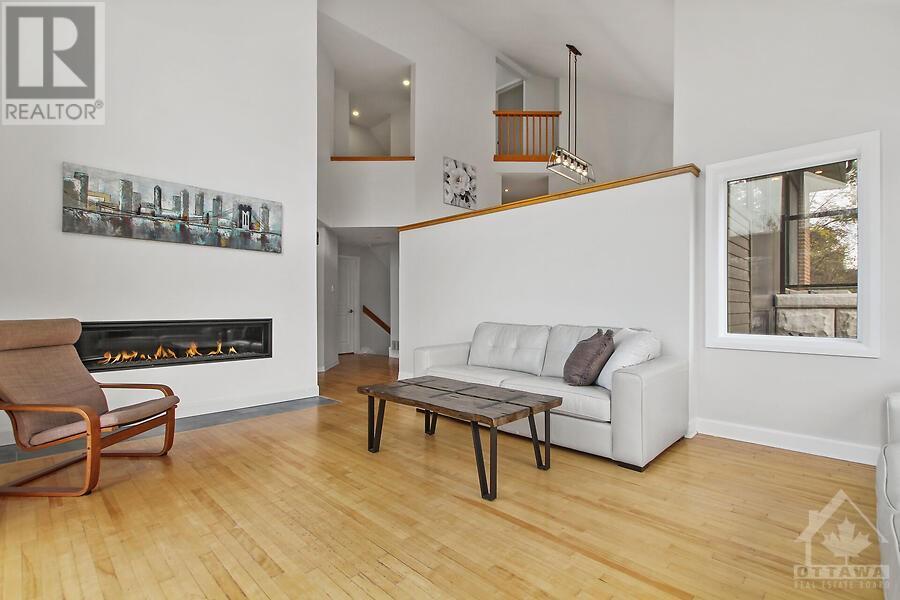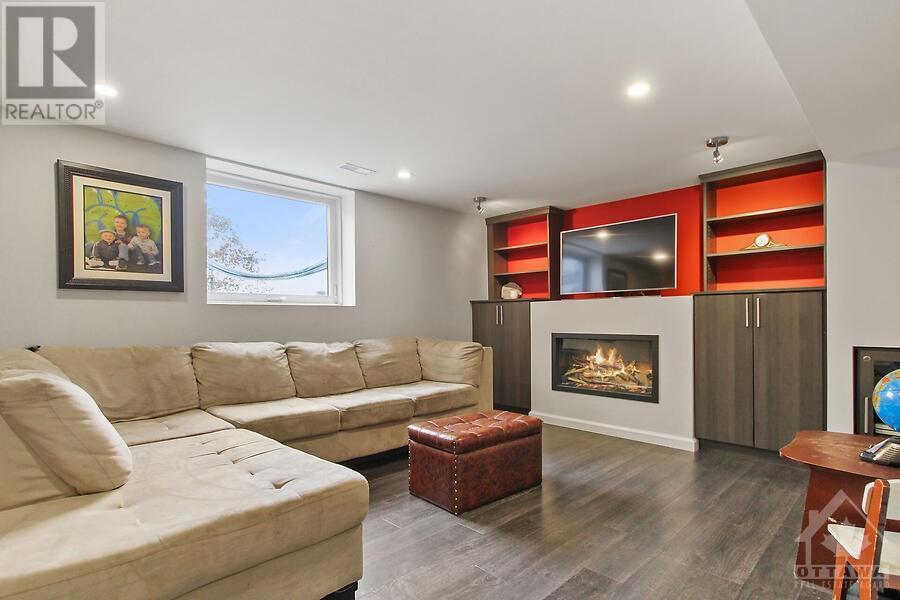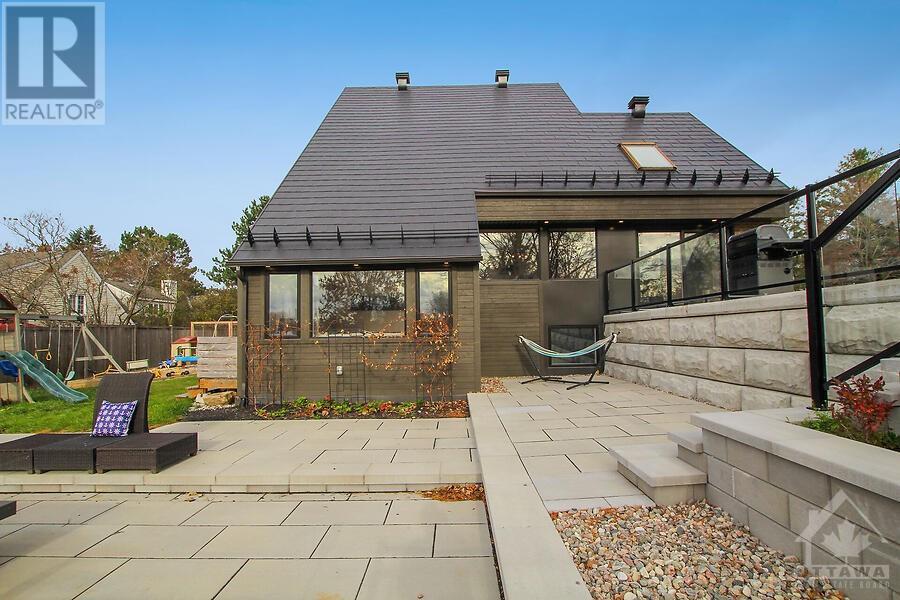5620 Hope Drive Manotick, Ontario K4M 1J2
$1,380,000
Dramatic architecture enhances this multi-level contemporary home. Set on a hilltop on Manotick’s South Island. Sellers open to a long closing! 4 bedrooms, 3 baths & plenty of space. Vaulted 20' ceilings & oversized windows fill this home with sunlight. Open concept layout with dining room overlooking great room with 72” gas fireplace. Eat-in kitchen features granite counters & stainless appliances. Upper levels offer 3 bedrooms & master suite with walk-in closet, lounging area & luxurious ensuite bath. Large mud room off garage w/ built-in benches & cabinets. Spacious sun filled rec room on LL. Patio interlock multi-level area is expansive along with ample sized grass yard. New Maibec siding in 2020 $65k. Christopher Simmonds Architect. Metal roof in 2020 $33K. New windows in 2020 $30K. Furnace & A/C in 2017. Generac 2021. Fireplace 2022. Attic insulation 2017. Walking distance to restaurants & businesses in the Village. Water access & community pool nearby. 24 hrs irrev on offers (id:37684)
Property Details
| MLS® Number | 1419485 |
| Property Type | Single Family |
| Neigbourhood | Manotick South Island |
| Amenities Near By | Recreation Nearby, Shopping, Water Nearby |
| Features | Balcony |
| Parking Space Total | 8 |
| Storage Type | Storage Shed |
| Structure | Deck, Patio(s) |
Building
| Bathroom Total | 3 |
| Bedrooms Above Ground | 4 |
| Bedrooms Total | 4 |
| Appliances | Refrigerator, Oven - Built-in, Cooktop, Dishwasher, Dryer, Hood Fan, Microwave, Washer, Blinds |
| Basement Development | Finished |
| Basement Type | Full (finished) |
| Constructed Date | 1974 |
| Construction Style Attachment | Detached |
| Cooling Type | Central Air Conditioning |
| Exterior Finish | Brick, Wood Siding |
| Fireplace Present | Yes |
| Fireplace Total | 2 |
| Fixture | Drapes/window Coverings |
| Flooring Type | Hardwood, Laminate, Tile |
| Foundation Type | Poured Concrete |
| Half Bath Total | 1 |
| Heating Fuel | Natural Gas |
| Heating Type | Forced Air |
| Type | House |
| Utility Water | Drilled Well |
Parking
| Attached Garage |
Land
| Acreage | No |
| Land Amenities | Recreation Nearby, Shopping, Water Nearby |
| Landscape Features | Landscaped |
| Sewer | Septic System |
| Size Depth | 100 Ft |
| Size Frontage | 150 Ft |
| Size Irregular | 150 Ft X 100 Ft |
| Size Total Text | 150 Ft X 100 Ft |
| Zoning Description | V1p |
Rooms
| Level | Type | Length | Width | Dimensions |
|---|---|---|---|---|
| Second Level | Primary Bedroom | 10'10" x 19'1" | ||
| Second Level | 3pc Ensuite Bath | Measurements not available | ||
| Second Level | Other | 5'10" x 19'0" | ||
| Third Level | Bedroom | 11'2" x 21'5" | ||
| Fourth Level | Bedroom | 10'7" x 10'10" | ||
| Fourth Level | Bedroom | 8'1" x 12'0" | ||
| Fourth Level | 5pc Bathroom | Measurements not available | ||
| Lower Level | Family Room | 21'5" x 21'0" | ||
| Main Level | Great Room | 13'4" x 18'1" | ||
| Main Level | Dining Room | 12'7" x 11'3" | ||
| Main Level | Kitchen | 8'9" x 13'0" | ||
| Main Level | Eating Area | 11'3" x 9'10" | ||
| Main Level | 2pc Bathroom | Measurements not available | ||
| Main Level | Office | Measurements not available | ||
| Main Level | Laundry Room | Measurements not available | ||
| Main Level | Mud Room | Measurements not available |
https://www.realtor.ca/real-estate/27633631/5620-hope-drive-manotick-manotick-south-island
Interested?
Contact us for more information
































