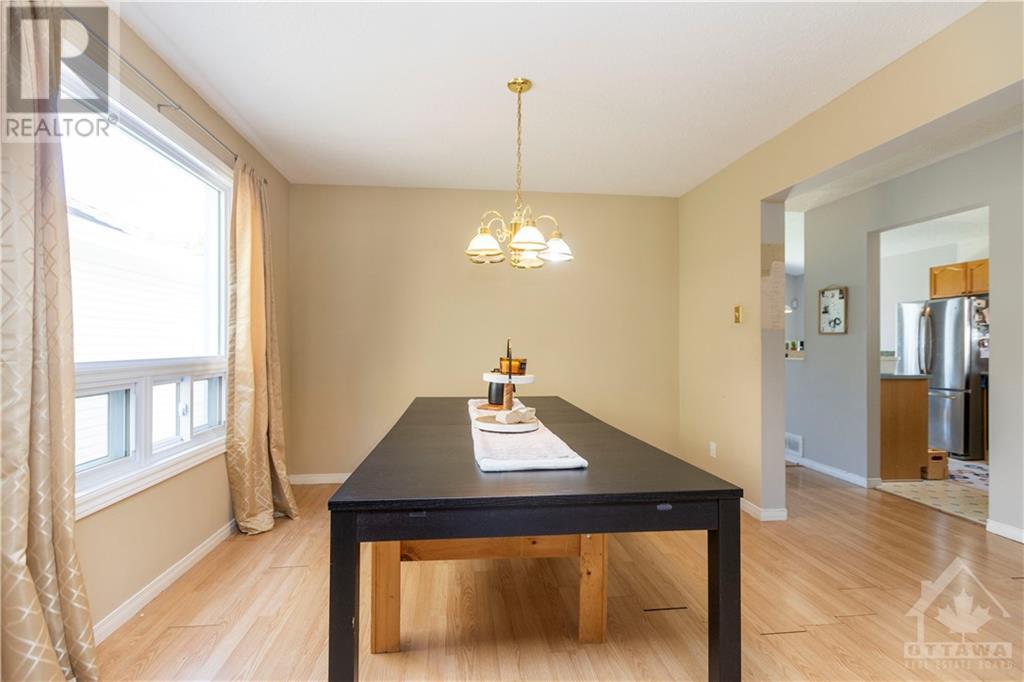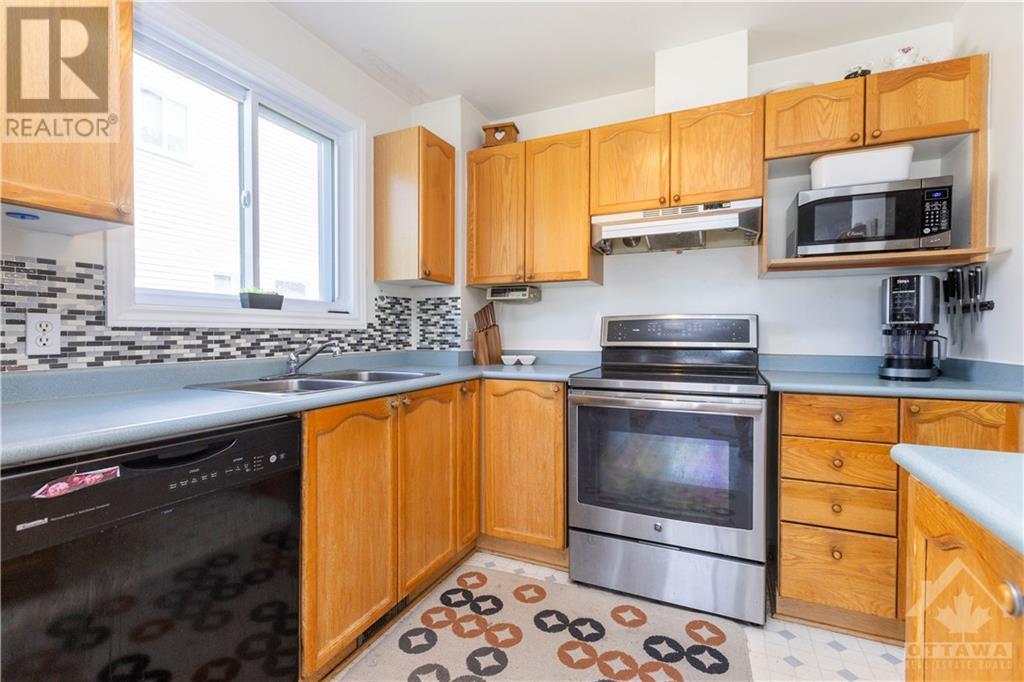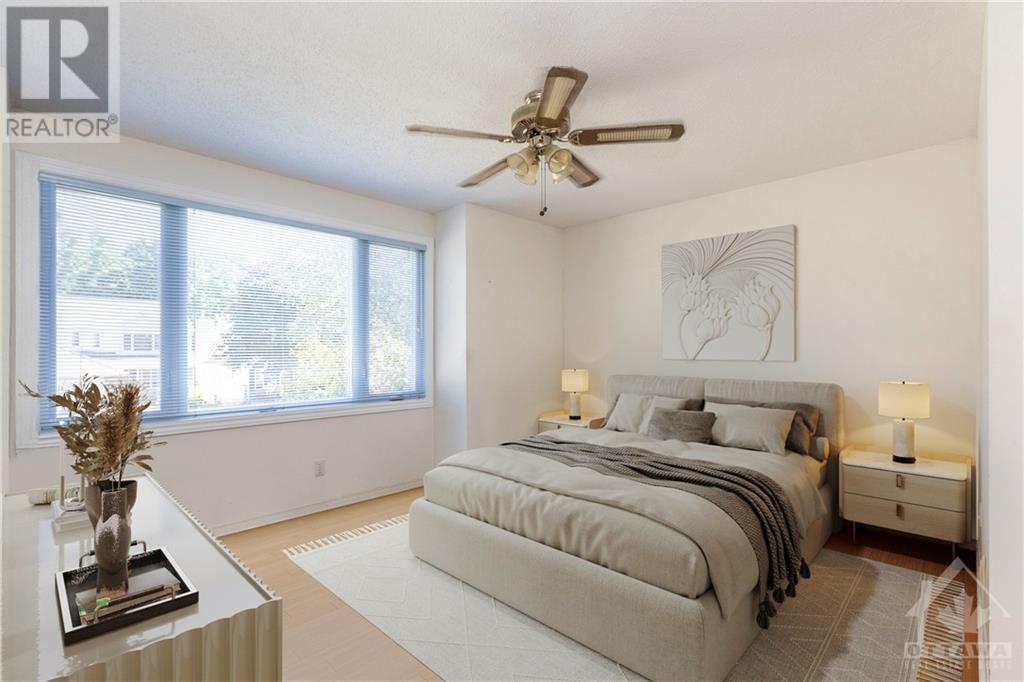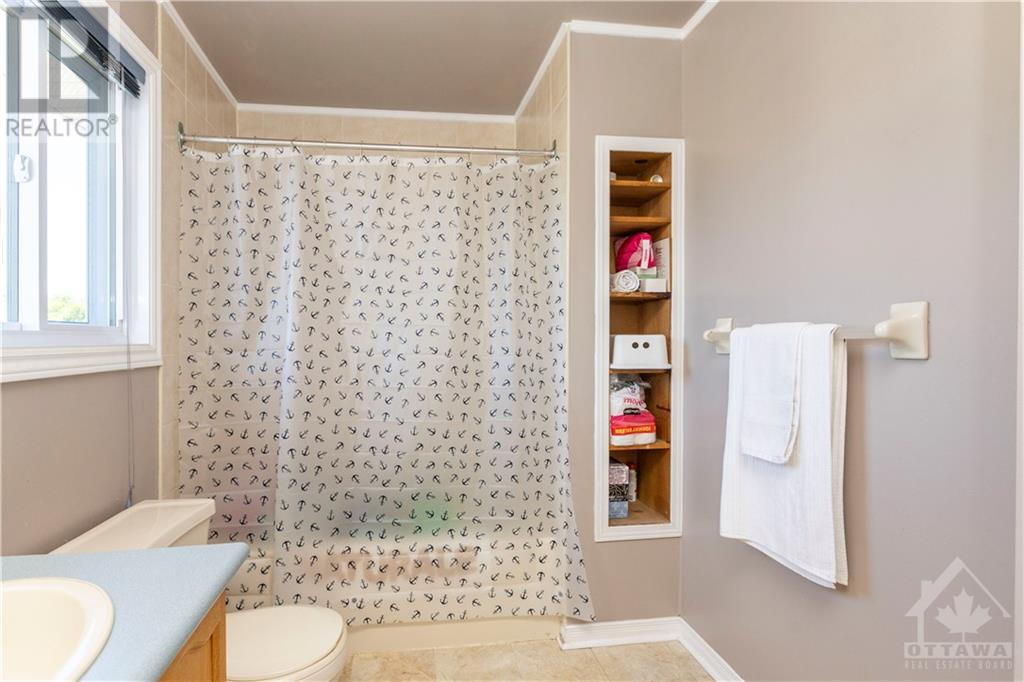2212 Nature Trail Crescent Ottawa, Ontario K1W 1E7
$665,000
Welcome to the beautiful neighbourhood of Chapel Hill South, close to nature trails, parks bust routes, Innes Road and the Queensway. This single family home has a large living room and dining room a comfortable sunfilled family room and kitchen with separate eating area. The upstairs has three good sized bedrooms and two bathrooms the primary bedroom has an ensuite bathroom. The west facing backyard has full sun exposure and ready for your own backyard oasis. The basement is unfinished and ready to design your own entertainment area, home office etc. (id:37684)
Property Details
| MLS® Number | 1419501 |
| Property Type | Single Family |
| Neigbourhood | Chapel Hill South |
| Amenities Near By | Shopping |
| Features | Gazebo, Automatic Garage Door Opener |
| Parking Space Total | 4 |
Building
| Bathroom Total | 3 |
| Bedrooms Above Ground | 3 |
| Bedrooms Total | 3 |
| Appliances | Refrigerator, Dishwasher, Dryer, Stove, Washer |
| Basement Development | Partially Finished |
| Basement Type | Full (partially Finished) |
| Constructed Date | 1999 |
| Construction Style Attachment | Detached |
| Cooling Type | Central Air Conditioning |
| Exterior Finish | Aluminum Siding, Brick |
| Fixture | Ceiling Fans |
| Flooring Type | Carpeted, Laminate, Tile |
| Foundation Type | Poured Concrete |
| Half Bath Total | 1 |
| Heating Fuel | Natural Gas |
| Heating Type | Forced Air |
| Stories Total | 2 |
| Type | House |
| Utility Water | Municipal Water |
Parking
| Attached Garage | |
| Surfaced |
Land
| Acreage | No |
| Fence Type | Fenced Yard |
| Land Amenities | Shopping |
| Sewer | Municipal Sewage System |
| Size Depth | 102 Ft ,6 In |
| Size Frontage | 42 Ft ,7 In |
| Size Irregular | 42.62 Ft X 102.5 Ft (irregular Lot) |
| Size Total Text | 42.62 Ft X 102.5 Ft (irregular Lot) |
| Zoning Description | Residential |
Rooms
| Level | Type | Length | Width | Dimensions |
|---|---|---|---|---|
| Second Level | Primary Bedroom | 13'8" x 11'2" | ||
| Second Level | Bedroom | 11'6" x 8'9" | ||
| Second Level | Bedroom | 11'2" x 9'9" | ||
| Main Level | Living Room | 16'5" x 11'0" | ||
| Main Level | Dining Room | 10'8" x 10'9" | ||
| Main Level | Kitchen | 10'5" x 8'4" | ||
| Main Level | Eating Area | 8'4" x 9'0" | ||
| Main Level | Family Room/fireplace | 15'6" x 11'3" |
Utilities
| Fully serviced | Available |
https://www.realtor.ca/real-estate/27631895/2212-nature-trail-crescent-ottawa-chapel-hill-south
Interested?
Contact us for more information
































