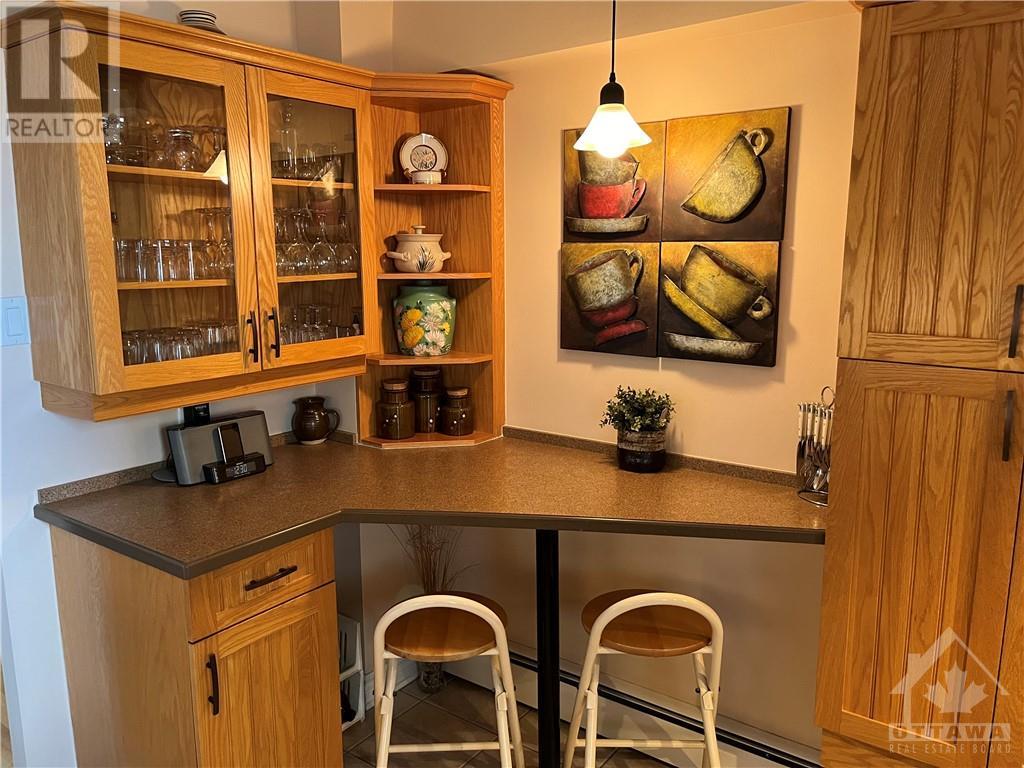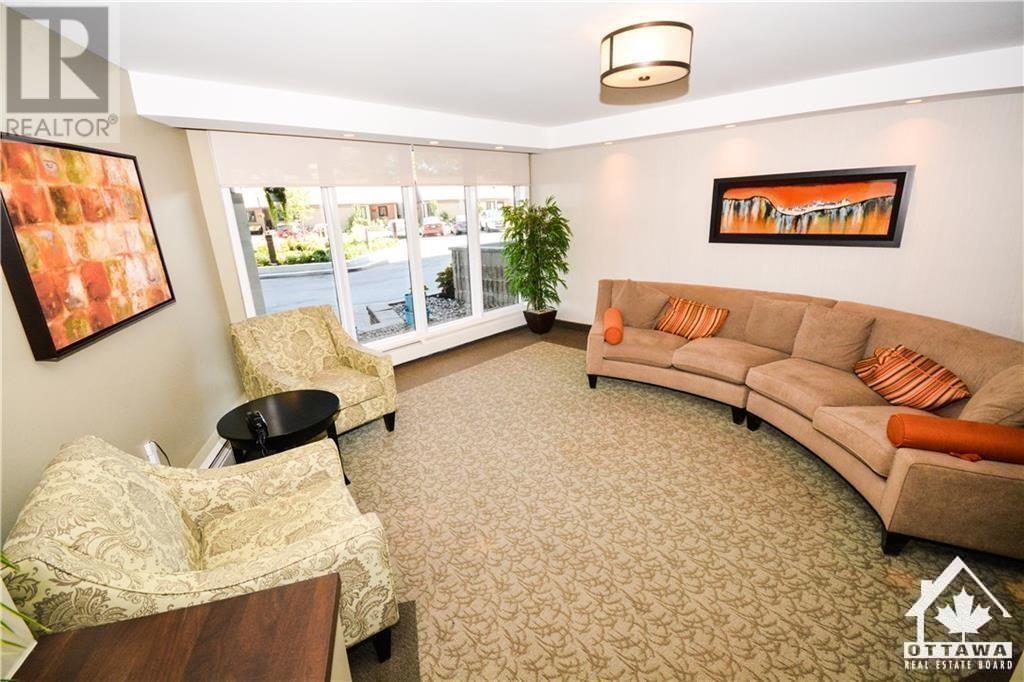1171 Ambleside Drive N Unit#1503 Ottawa, Ontario K2B 8E1
$354,900Maintenance, Property Management, Caretaker, Heat, Electricity, Water, Other, See Remarks, Recreation Facilities
$818 Monthly
Maintenance, Property Management, Caretaker, Heat, Electricity, Water, Other, See Remarks, Recreation Facilities
$818 MonthlyWow beautiful unit. Hardwood floor with carpet in-lay in living room. Patio doors to large balcony. Hardwood through the unit except Kit and bathroom. Lovely walk in shower and plenty of cupboard space. Nicely designed kitchen with window, eating area, lots of cupboards. A bit different when you go to the bedroom area. Wall between bedrooms has been removed to make a lovely sitting area. Patio door off sitting area to second balcony. Wall can be rebuilt to the original design, making 2 bedrooms again. The unit is spotless, just move in. No dogs allowed in building. Non smoking building. Parking spot B3 #136. BONUS:Your own EV charger. Locker on B3 Door N locker 1503. (id:37684)
Property Details
| MLS® Number | 1419335 |
| Property Type | Single Family |
| Neigbourhood | Woodroffe |
| Community Features | Recreational Facilities, Pets Allowed With Restrictions |
| Parking Space Total | 1 |
Building
| Bathroom Total | 1 |
| Bedrooms Above Ground | 2 |
| Bedrooms Total | 2 |
| Amenities | Laundry Facility |
| Appliances | Refrigerator, Dishwasher, Hood Fan, Stove |
| Basement Development | Partially Finished |
| Basement Type | Common (partially Finished) |
| Constructed Date | 1975 |
| Cooling Type | Wall Unit |
| Exterior Finish | Concrete |
| Flooring Type | Mixed Flooring, Wall-to-wall Carpet, Hardwood |
| Foundation Type | Block |
| Heating Fuel | Natural Gas |
| Heating Type | Hot Water Radiator Heat |
| Stories Total | 26 |
| Type | Apartment |
| Utility Water | Municipal Water |
Parking
| Underground |
Land
| Acreage | No |
| Sewer | Municipal Sewage System |
| Zoning Description | Res |
Rooms
| Level | Type | Length | Width | Dimensions |
|---|---|---|---|---|
| Main Level | Foyer | 8'5" x 4'6" | ||
| Main Level | Living Room | 20'0" x 11'3" | ||
| Main Level | Dining Room | 10'11" x 9'10" | ||
| Main Level | Kitchen | 10'11" x 9'10" | ||
| Main Level | Primary Bedroom | 14'0" x 10'2" | ||
| Main Level | Bedroom | 11'3" x 10'2" | ||
| Main Level | 3pc Bathroom | 9'2" x 5'0" | ||
| Main Level | Storage | 4'0" x 5'0" |
https://www.realtor.ca/real-estate/27628490/1171-ambleside-drive-n-unit1503-ottawa-woodroffe
Interested?
Contact us for more information
































