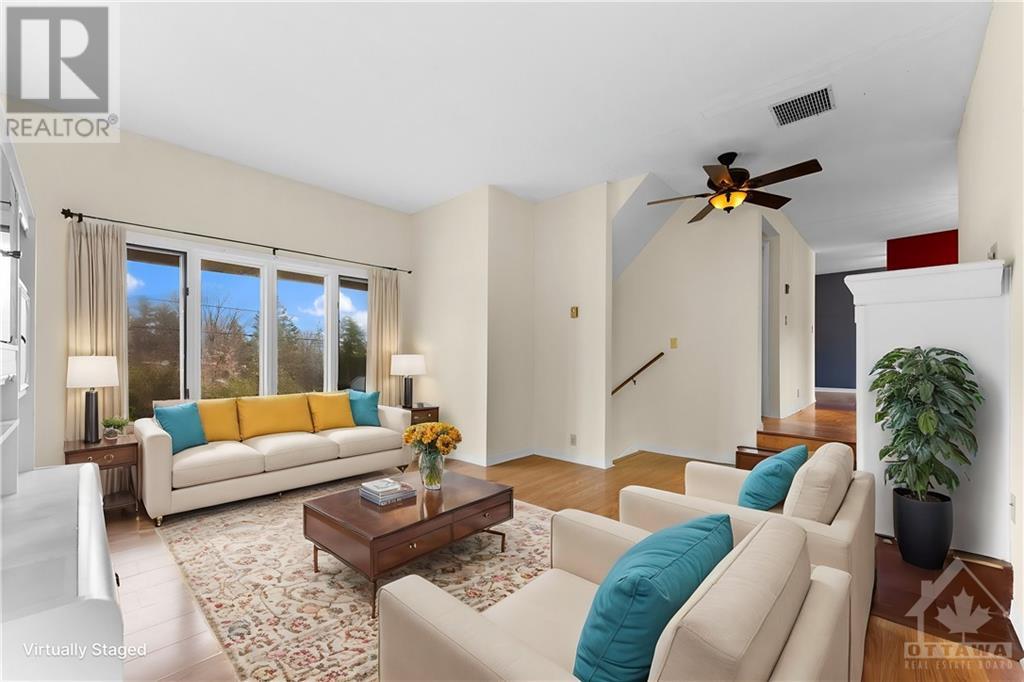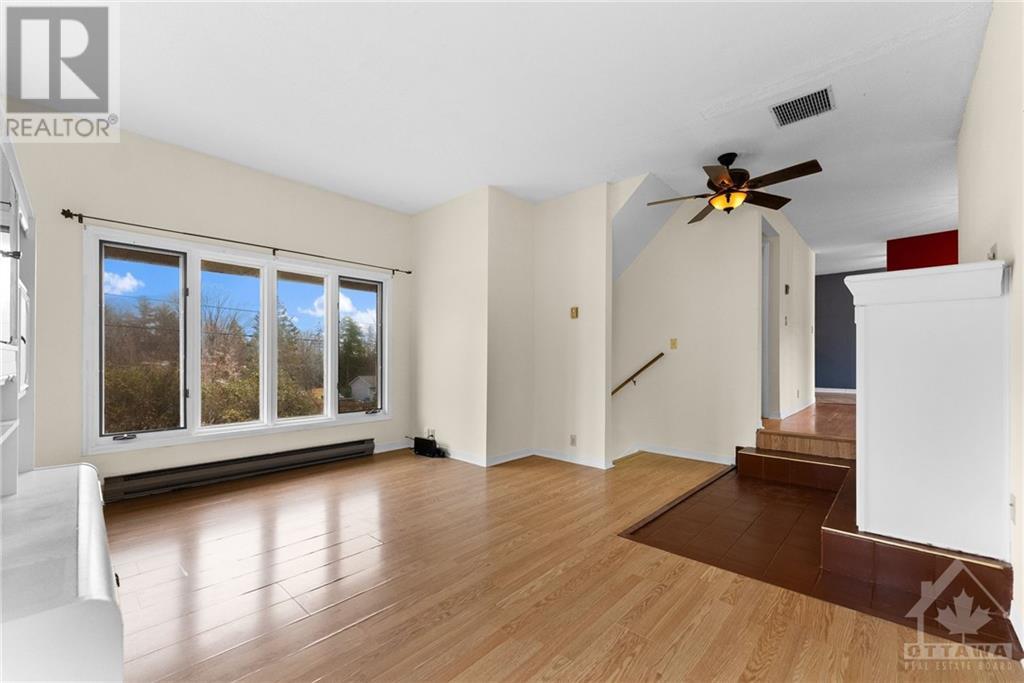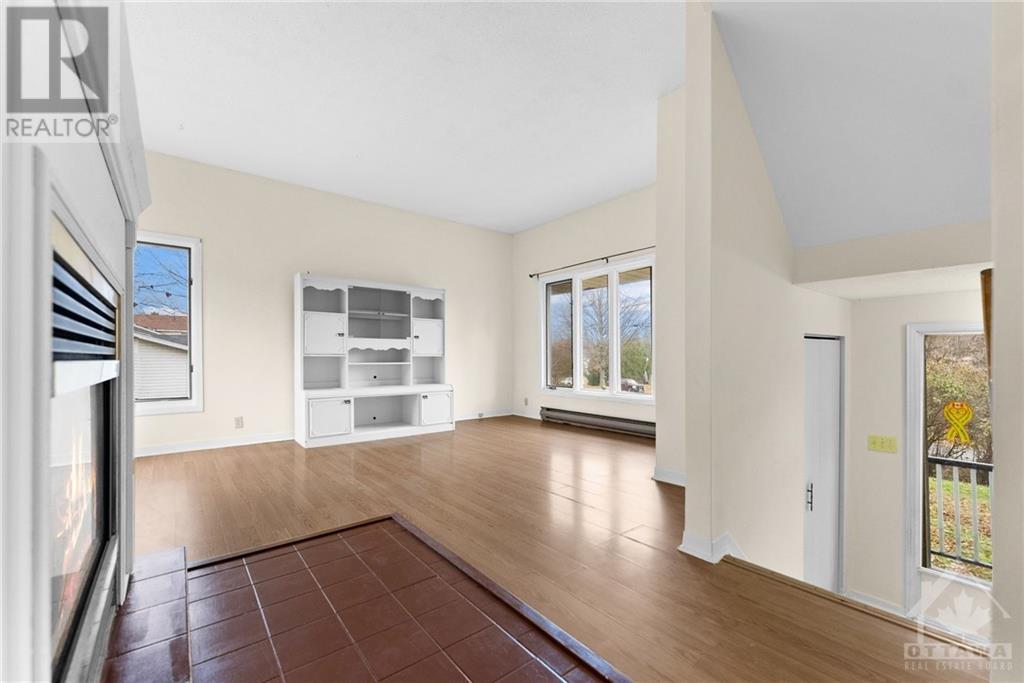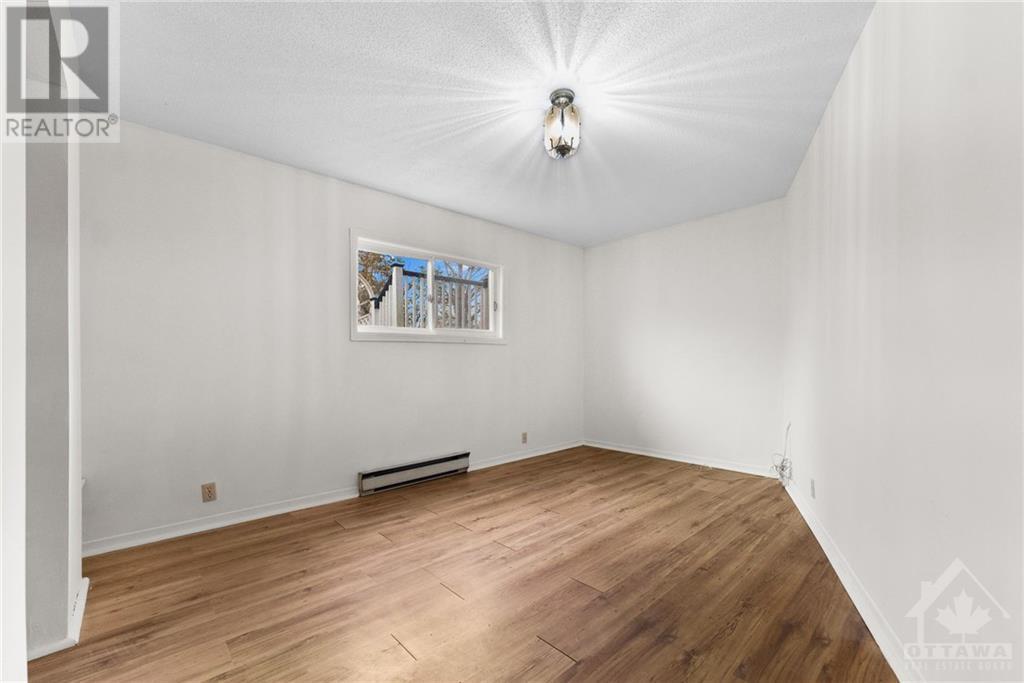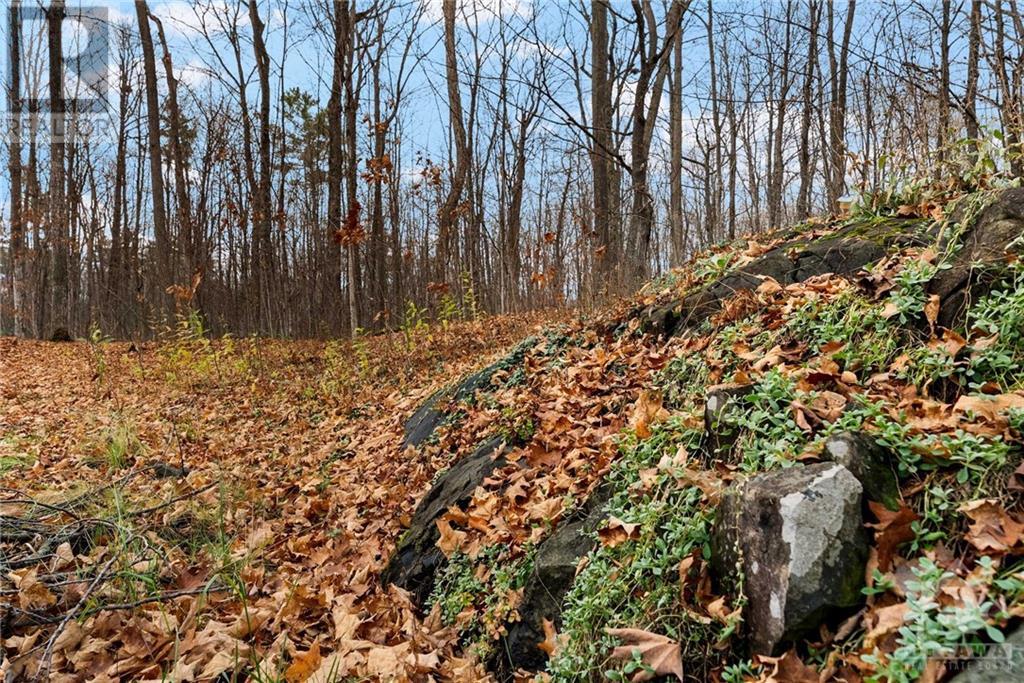455 Campbell Drive Arnprior, Ontario K7S 3G8
$399,900
Welcome to 455 Campbell Drive on the outskirts of the charming town of Arnprior! Loads of room for your family with 4+1 bedrooms! This split level home offers a large sun filled living room with a natural gas fireplace, dining room plus eat in kitchen with handy laundry room off the kitchen, 4 good sized bedrooms on the upper level along with 1 bedroom on the lower level, cozy natural gas stove in family room, mudroom off double car garage (w 2 auto garage dr openers), could be used as a workshop. Fresh paint throughout the home. Rear deck to admire your large 0.34 acre lot with mature trees. Easy commute to the city, just 25 minutes to Kanata! Arnprior offers hospital, library, museum, theatre, bowling alley, many shops and restaurants, churches, French and English Schools, public beaches, nature trails and so much more! 48 Irrevocable on all offers (id:37684)
Property Details
| MLS® Number | 1419489 |
| Property Type | Single Family |
| Neigbourhood | Anprior |
| Amenities Near By | Recreation Nearby, Shopping |
| Communication Type | Internet Access |
| Features | Treed, Wooded Area, Automatic Garage Door Opener |
| Parking Space Total | 6 |
| Road Type | Paved Road |
| Structure | Deck |
Building
| Bathroom Total | 2 |
| Bedrooms Above Ground | 4 |
| Bedrooms Below Ground | 1 |
| Bedrooms Total | 5 |
| Appliances | Refrigerator, Dishwasher, Dryer, Freezer, Microwave, Stove, Washer, Blinds |
| Basement Development | Finished |
| Basement Type | Full (finished) |
| Constructed Date | 1985 |
| Construction Style Attachment | Detached |
| Cooling Type | None |
| Exterior Finish | Siding |
| Fixture | Ceiling Fans |
| Flooring Type | Laminate, Linoleum |
| Foundation Type | Wood |
| Half Bath Total | 1 |
| Heating Fuel | Electric, Natural Gas |
| Heating Type | Baseboard Heaters, Other |
| Type | House |
| Utility Water | Drilled Well |
Parking
| Attached Garage |
Land
| Access Type | Highway Access |
| Acreage | No |
| Land Amenities | Recreation Nearby, Shopping |
| Sewer | Septic System |
| Size Depth | 150 Ft |
| Size Frontage | 100 Ft ,1 In |
| Size Irregular | 0.34 |
| Size Total | 0.34 Ac |
| Size Total Text | 0.34 Ac |
| Zoning Description | Residential |
Rooms
| Level | Type | Length | Width | Dimensions |
|---|---|---|---|---|
| Second Level | Primary Bedroom | 11'1" x 15'4" | ||
| Second Level | Bedroom | 9'6" x 8'11" | ||
| Second Level | Bedroom | 9'7" x 9'6" | ||
| Second Level | Bedroom | 9'8" x 9'1" | ||
| Second Level | Full Bathroom | 8'8" x 6'5" | ||
| Lower Level | Family Room | 10'1" x 15'5" | ||
| Lower Level | Bedroom | 14'1" x 7'9" | ||
| Lower Level | Mud Room | 7'9" x 19'0" | ||
| Main Level | Foyer | 6'3" x 3'10" | ||
| Main Level | Living Room/fireplace | 10'11" x 15'7" | ||
| Main Level | Dining Room | 10'8" x 8'1" | ||
| Main Level | Kitchen | 10'6" x 9'8" | ||
| Main Level | Eating Area | 7'9" x 8'1" | ||
| Main Level | 2pc Bathroom | 5'11" x 5'0" |
https://www.realtor.ca/real-estate/27627193/455-campbell-drive-arnprior-anprior
Interested?
Contact us for more information


