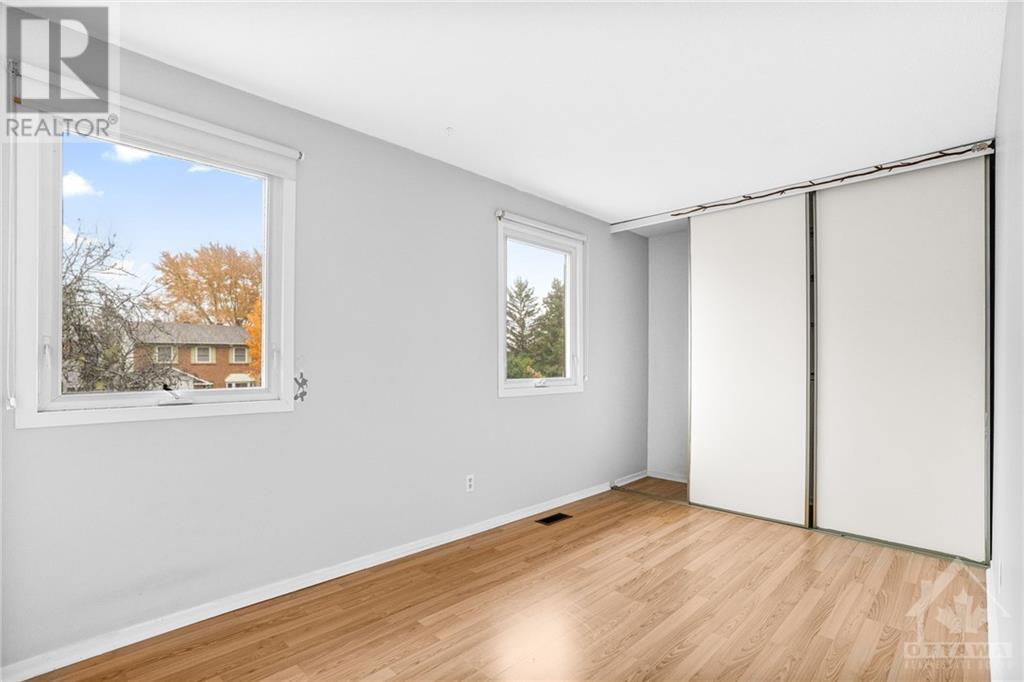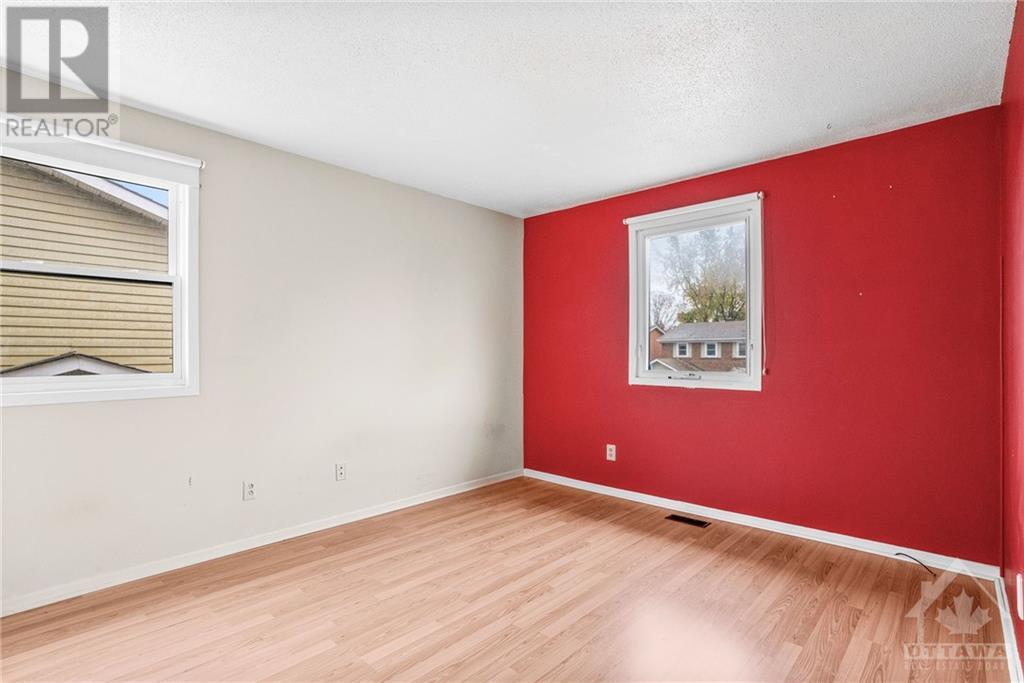1113 St Germain Crescent Ottawa, Ontario K1C 2L7
$619,900
Welcome to 1113 St Germain! This well maintained 3 bed, 1.5 bath home is nestled on a quiet street in beautiful Convent Glen only steps from the park. Upon entering the home, you're greeted by a spacious living room with a wood fireplace, dining room and eat-in kitchen. The bright kitchen leads to a large backyard with mature trees and interlock patio, a great space for entertaining and lots of yard for the family to enjoy. The upper level of the home boasts a large primary bedroom with floor to ceiling closets and cheater door to the full bath and two additional bedrooms. The fully finished basement features a spacious recroom, laundry and lots of storage. Steps from walking trails, highway and future LRT station. (id:37684)
Property Details
| MLS® Number | 1419543 |
| Property Type | Single Family |
| Neigbourhood | Convent Glen North |
| Amenities Near By | Public Transit, Recreation Nearby, Shopping |
| Parking Space Total | 3 |
| Storage Type | Storage Shed |
| Structure | Patio(s) |
Building
| Bathroom Total | 2 |
| Bedrooms Above Ground | 3 |
| Bedrooms Total | 3 |
| Appliances | Refrigerator, Dishwasher, Dryer, Stove, Washer |
| Basement Development | Finished |
| Basement Type | Full (finished) |
| Constructed Date | 1979 |
| Construction Style Attachment | Detached |
| Cooling Type | Central Air Conditioning |
| Exterior Finish | Brick, Siding |
| Fireplace Present | Yes |
| Fireplace Total | 1 |
| Flooring Type | Wall-to-wall Carpet, Laminate, Tile |
| Foundation Type | Poured Concrete |
| Half Bath Total | 1 |
| Heating Fuel | Natural Gas |
| Heating Type | Forced Air |
| Stories Total | 2 |
| Type | House |
| Utility Water | Municipal Water |
Parking
| Attached Garage | |
| Surfaced |
Land
| Acreage | No |
| Fence Type | Fenced Yard |
| Land Amenities | Public Transit, Recreation Nearby, Shopping |
| Sewer | Municipal Sewage System |
| Size Depth | 114 Ft ,10 In |
| Size Frontage | 39 Ft ,11 In |
| Size Irregular | 39.95 Ft X 114.85 Ft |
| Size Total Text | 39.95 Ft X 114.85 Ft |
| Zoning Description | Residential |
Rooms
| Level | Type | Length | Width | Dimensions |
|---|---|---|---|---|
| Second Level | Primary Bedroom | 17'6" x 12'3" | ||
| Second Level | Bedroom | 12'9" x 10'7" | ||
| Second Level | Bedroom | 13'6" x 8'3" | ||
| Second Level | Full Bathroom | Measurements not available | ||
| Basement | Recreation Room | 18'0" x 18'0" | ||
| Basement | Storage | Measurements not available | ||
| Basement | Laundry Room | Measurements not available | ||
| Main Level | Living Room | 17'2" x 10'7" | ||
| Main Level | Dining Room | 10'7" x 9'1" | ||
| Main Level | Kitchen | 15'9" x 8'8" | ||
| Main Level | Partial Bathroom | Measurements not available |
https://www.realtor.ca/real-estate/27626205/1113-st-germain-crescent-ottawa-convent-glen-north
Interested?
Contact us for more information





























