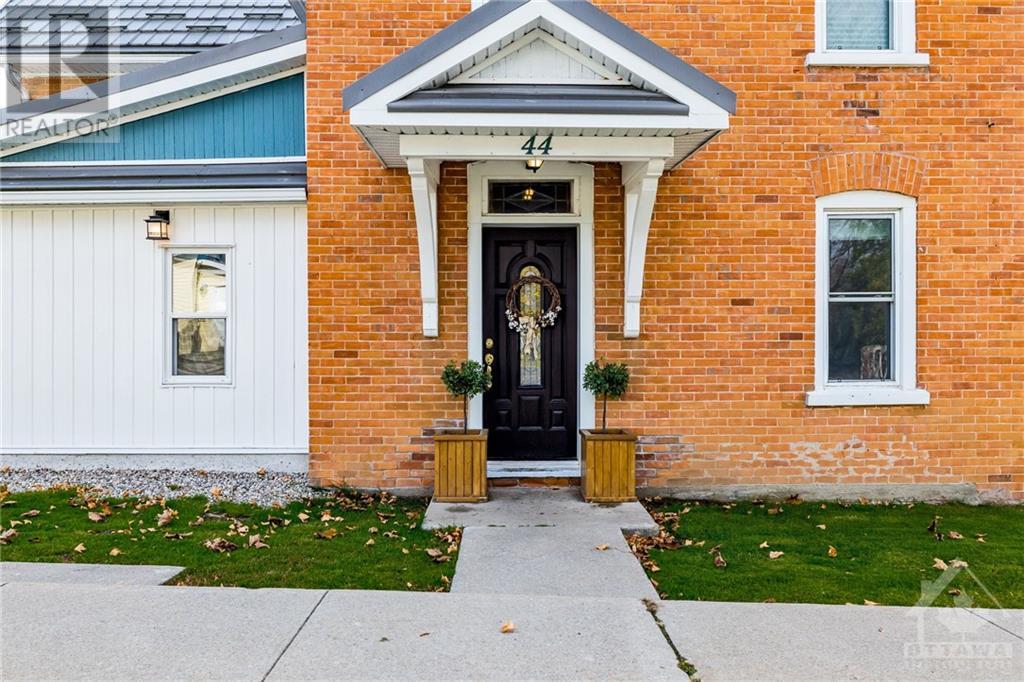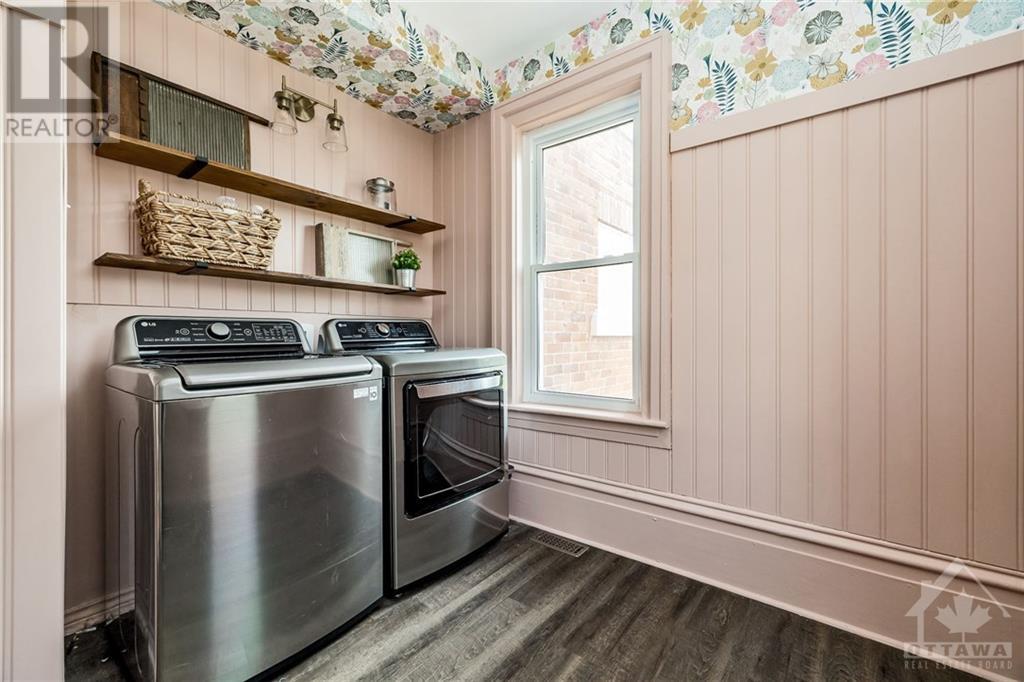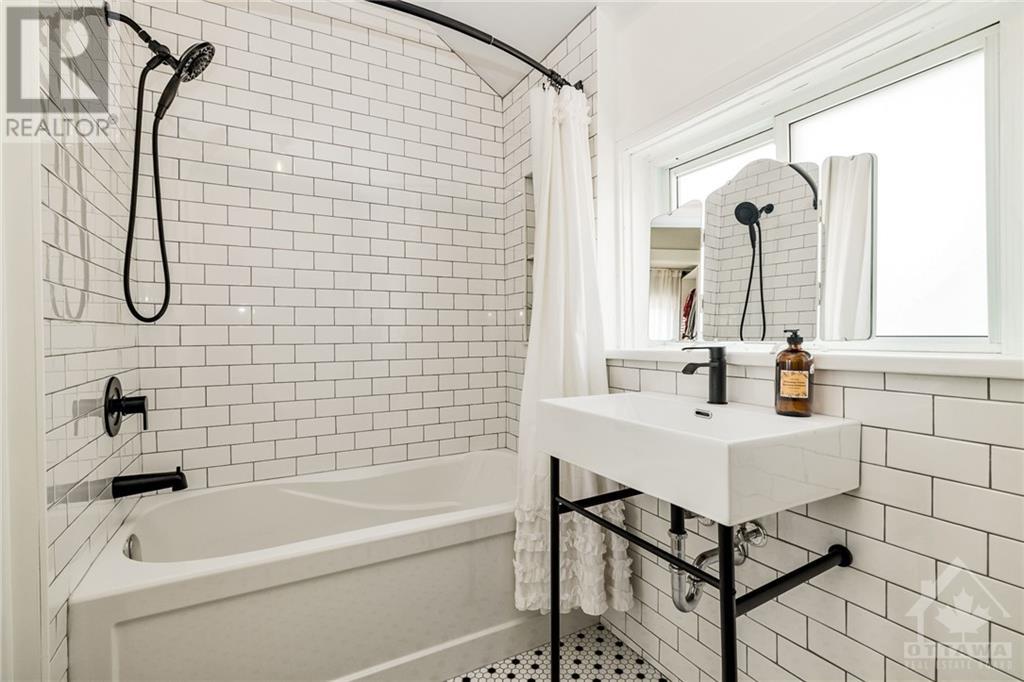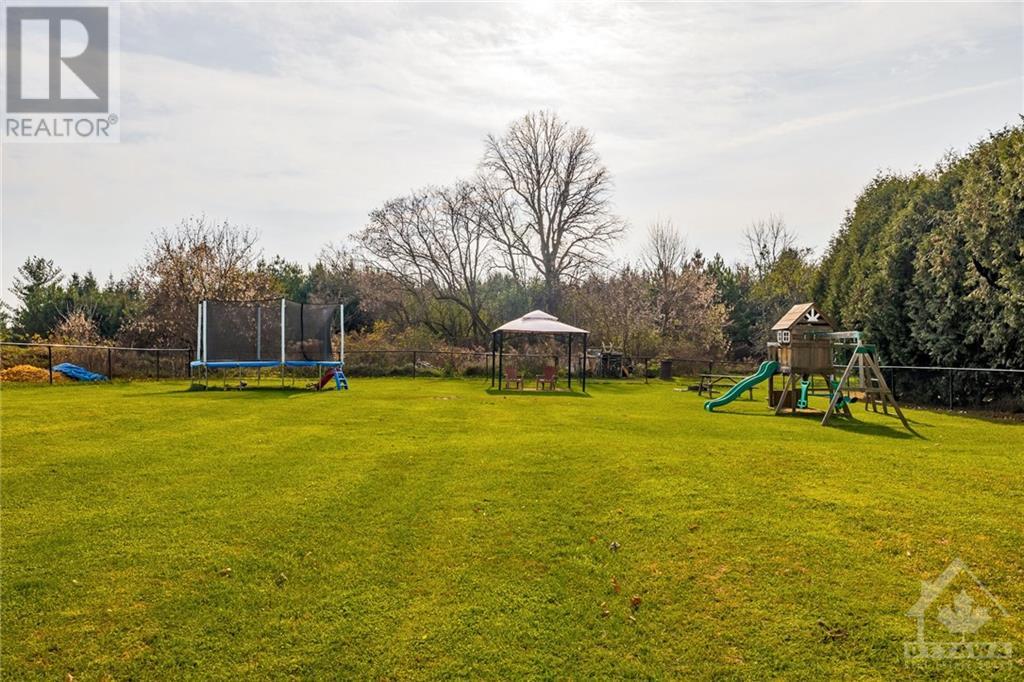44 County Road 1 Road Toledo, Ontario K0E 1Y0
$595,000
Welcome to 44 County Rd 1, a beautifully renovated brick home located in the charming village of Toledo! Incredible restorations and renovations, maintaining historic woodwork with stunning updates! This four bedroom, two bathroom home features a spacious kitchen with contemporary cabinetry, quartz counters, stainless steel appliances and a light-filled eating area, complete with newer appliances (2022). The main level showcases a large living room with luxury vinyl plank flooring, a family room, generous laundry room, 3 piece bathroom and a gym! A spacious primary bedroom in the upper level along with 3 bedrooms, an office nook and a full bathroom! With two driveways, a large private fenced lot and large outbuilding this home offers country living within a delightful village! Outdoor space features nat gas BBQ hookup, large, flat fully fenced yard, outdoor patio and an outbuilding with power for all the toys! Enjoy all this lifestyle has to offer, book your private viewing today! (id:37684)
Property Details
| MLS® Number | 1419514 |
| Property Type | Single Family |
| Neigbourhood | Toledo |
| Easement | Unknown |
| Features | Flat Site |
| Parking Space Total | 4 |
| Road Type | Paved Road |
| Structure | Patio(s) |
Building
| Bathroom Total | 2 |
| Bedrooms Above Ground | 4 |
| Bedrooms Total | 4 |
| Appliances | Refrigerator, Dishwasher, Dryer, Microwave Range Hood Combo, Stove, Washer, Wine Fridge |
| Basement Development | Unfinished |
| Basement Type | Cellar (unfinished) |
| Constructed Date | 1900 |
| Construction Style Attachment | Detached |
| Cooling Type | None |
| Exterior Finish | Brick, Siding |
| Fixture | Drapes/window Coverings |
| Flooring Type | Tile, Vinyl |
| Foundation Type | Poured Concrete, Stone |
| Heating Fuel | Natural Gas |
| Heating Type | Forced Air, Other |
| Stories Total | 2 |
| Type | House |
| Utility Water | Drilled Well, Well |
Parking
| Gravel |
Land
| Acreage | No |
| Sewer | Septic System |
| Size Depth | 290 Ft |
| Size Frontage | 89 Ft ,6 In |
| Size Irregular | 0.57 |
| Size Total | 0.57 Ac |
| Size Total Text | 0.57 Ac |
| Zoning Description | Residential (r2) |
Rooms
| Level | Type | Length | Width | Dimensions |
|---|---|---|---|---|
| Second Level | Primary Bedroom | 13'5" x 12'5" | ||
| Second Level | Bedroom | 10'9" x 11'2" | ||
| Second Level | Bedroom | 10'9" x 7'9" | ||
| Second Level | Bedroom | 7'10" x 12'0" | ||
| Second Level | Office | 9'0" x 4'0" | ||
| Second Level | 4pc Bathroom | 4'7" x 9'8" | ||
| Main Level | Foyer | 7'5" x 3'11" | ||
| Main Level | Living Room | 16'8" x 11'11" | ||
| Main Level | Family Room | 10'6" x 11'11" | ||
| Main Level | 3pc Bathroom | 5'0" x 6'0" | ||
| Main Level | Laundry Room | 9'10" x 6'11" | ||
| Main Level | Kitchen | 17'8" x 11'4" | ||
| Main Level | Gym | 8'9" x 13'8" |
https://www.realtor.ca/real-estate/27624071/44-county-road-1-road-toledo-toledo
Interested?
Contact us for more information
































