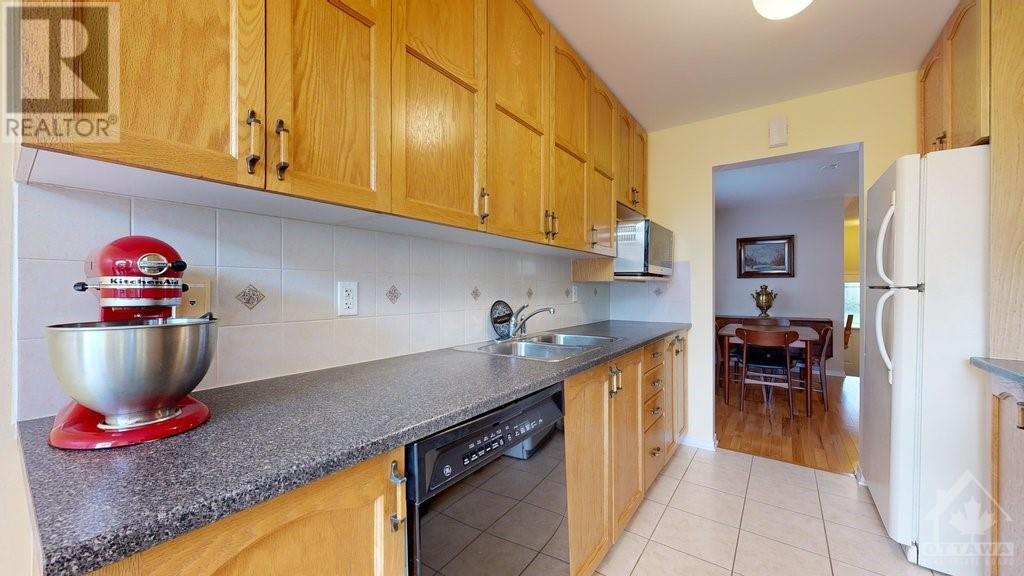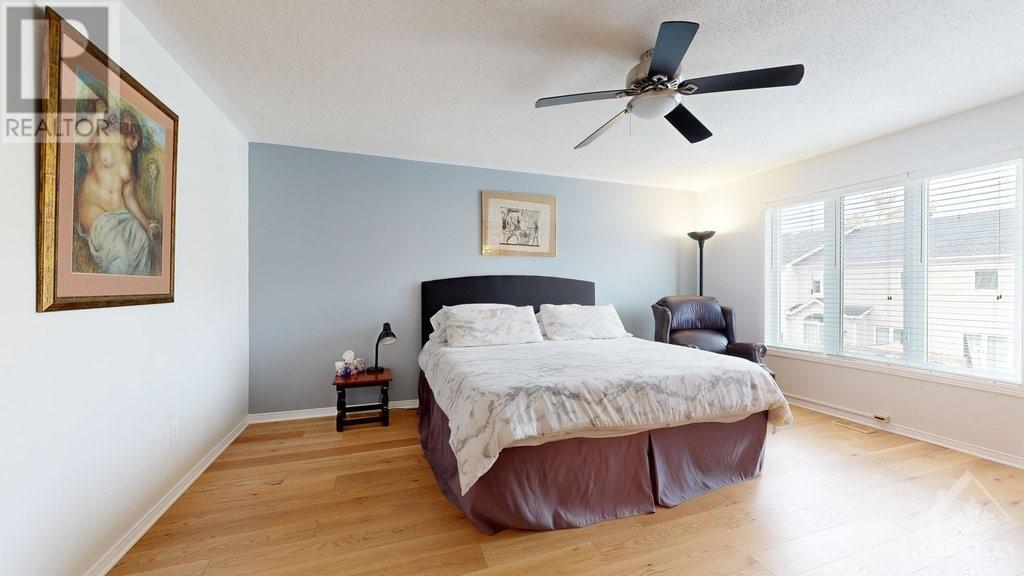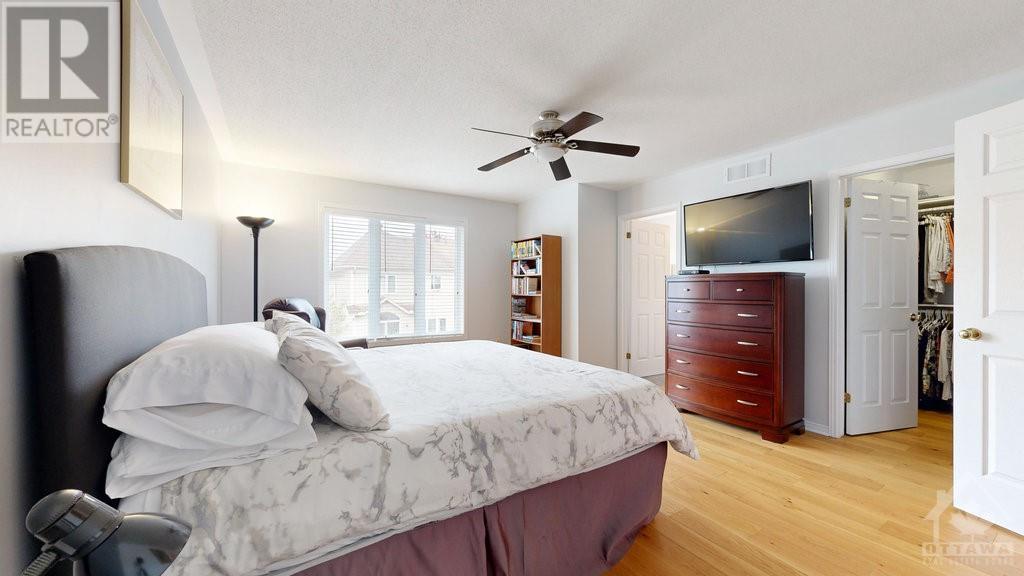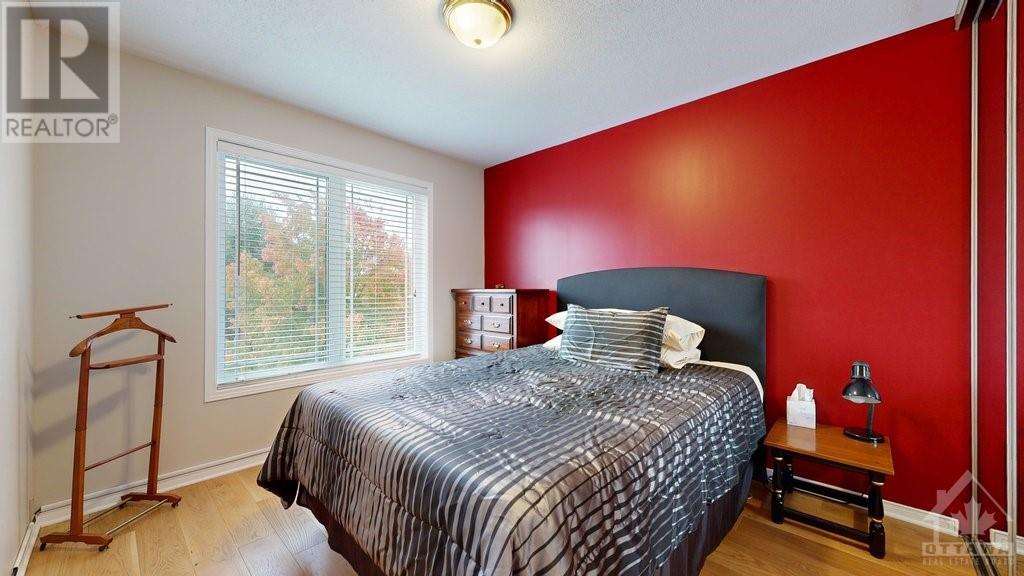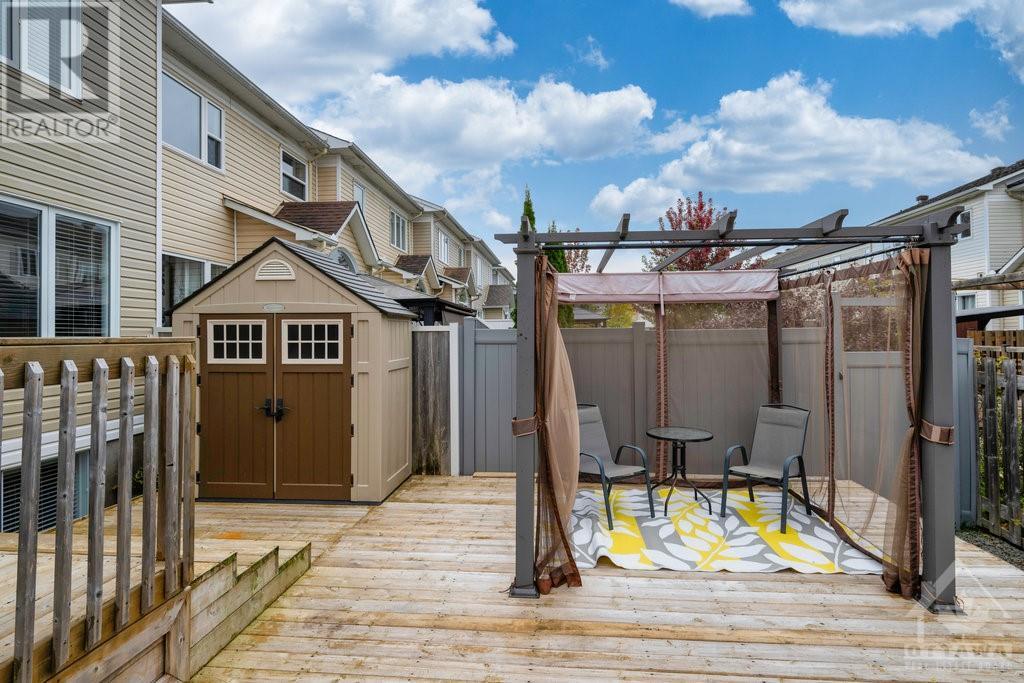1021 Candlewood Street Ottawa, Ontario K4A 5E7
$669,000
Looking for that rare combination of end unit, 4 bedroom and private driveway? Welcome to this meticulously kept Minto Park Place model. Boasting just over 2005 sq ft of finished space this owner has upgraded this home right from the builder through to last year. From the builder there was a finished bump out of the lower level for extra den/play space, upgraded fireplace mantle area, pocket door to furnace room & finished laundry with bathroom rough in. Hallway pot lights, upgraded door package, ceramic in the wet zones, oversized shower and jacuzzi in the ensuite, double sinks in main bath, mirrored closet doors, ceiling height kitchen cabinets and all rooms are wired for internet. Since the build, roof 2016, tankless hot water 2019, hardwood in family room, on second floor & stairs 2021, interlock driveway 2021, furnace & A/C 2023. Yard is fully fenced, large deck for entertaining with pergola and shed. This family has treated the home with kid gloves - it is ready for you! (id:37684)
Property Details
| MLS® Number | 1419279 |
| Property Type | Single Family |
| Neigbourhood | Avalon East |
| Amenities Near By | Public Transit, Recreation Nearby, Shopping |
| Community Features | Family Oriented |
| Easement | Right Of Way |
| Parking Space Total | 3 |
| Structure | Deck |
Building
| Bathroom Total | 3 |
| Bedrooms Above Ground | 4 |
| Bedrooms Total | 4 |
| Appliances | Refrigerator, Dishwasher, Dryer, Hood Fan, Microwave, Stove, Washer |
| Basement Development | Finished |
| Basement Type | Full (finished) |
| Constructed Date | 2005 |
| Construction Material | Wood Frame |
| Cooling Type | Central Air Conditioning |
| Exterior Finish | Brick, Siding |
| Fireplace Present | Yes |
| Fireplace Total | 1 |
| Flooring Type | Hardwood, Tile |
| Foundation Type | Poured Concrete |
| Half Bath Total | 1 |
| Heating Fuel | Natural Gas |
| Heating Type | Forced Air |
| Stories Total | 2 |
| Type | Row / Townhouse |
| Utility Water | Municipal Water |
Parking
| Attached Garage |
Land
| Acreage | No |
| Fence Type | Fenced Yard |
| Land Amenities | Public Transit, Recreation Nearby, Shopping |
| Sewer | Municipal Sewage System |
| Size Depth | 98 Ft ,5 In |
| Size Frontage | 28 Ft ,11 In |
| Size Irregular | 28.92 Ft X 98.43 Ft |
| Size Total Text | 28.92 Ft X 98.43 Ft |
| Zoning Description | Residential |
Rooms
| Level | Type | Length | Width | Dimensions |
|---|---|---|---|---|
| Second Level | Primary Bedroom | 16'3" x 13'11" | ||
| Second Level | 4pc Ensuite Bath | 11'1" x 8'6" | ||
| Second Level | Other | 6'2" x 4'8" | ||
| Second Level | Bedroom | 10'10" x 10'3" | ||
| Second Level | Bedroom | 10'10" x 9'10" | ||
| Second Level | Bedroom | 10'8" x 8'11" | ||
| Second Level | Full Bathroom | 7'10" x 7'0" | ||
| Lower Level | Recreation Room | 21'11" x 19'3" | ||
| Lower Level | Laundry Room | 11'0" x 6'1" | ||
| Lower Level | Storage | 8'11" x 8'9" | ||
| Lower Level | Storage | 15'10" x 9'1" | ||
| Main Level | Foyer | 9'7" x 8'0" | ||
| Main Level | Dining Room | 15'1" x 11'2" | ||
| Main Level | Living Room | 16'3" x 12'0" | ||
| Main Level | Kitchen | 10'0" x 8'0" | ||
| Main Level | Eating Area | 9'9" x 9'7" | ||
| Main Level | 2pc Bathroom | 7'10" x 7'0" |
https://www.realtor.ca/real-estate/27624092/1021-candlewood-street-ottawa-avalon-east
Interested?
Contact us for more information












