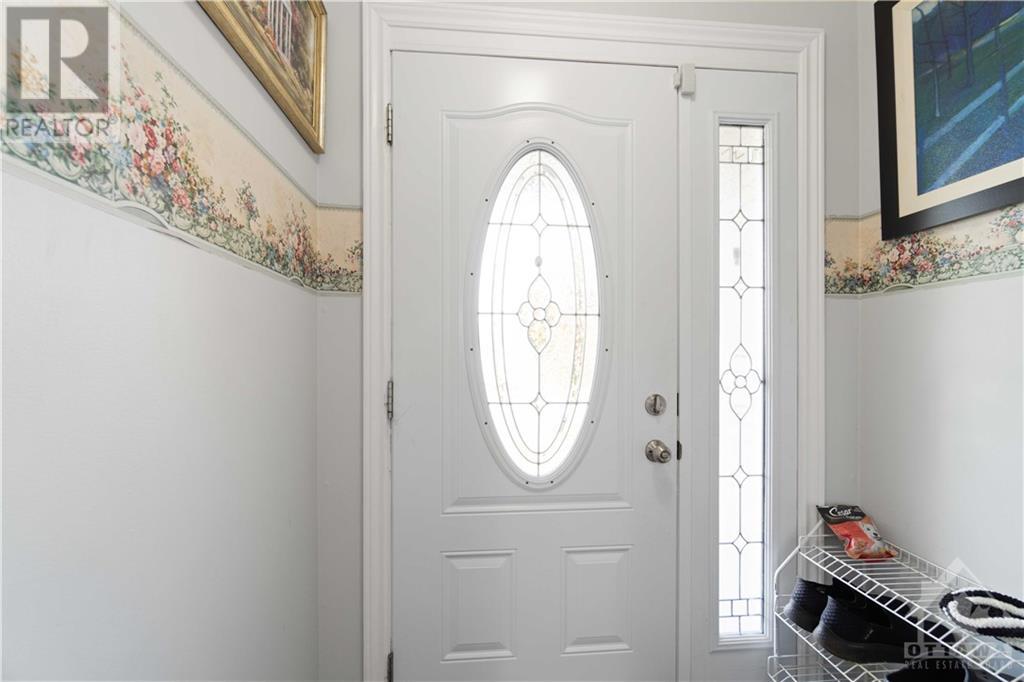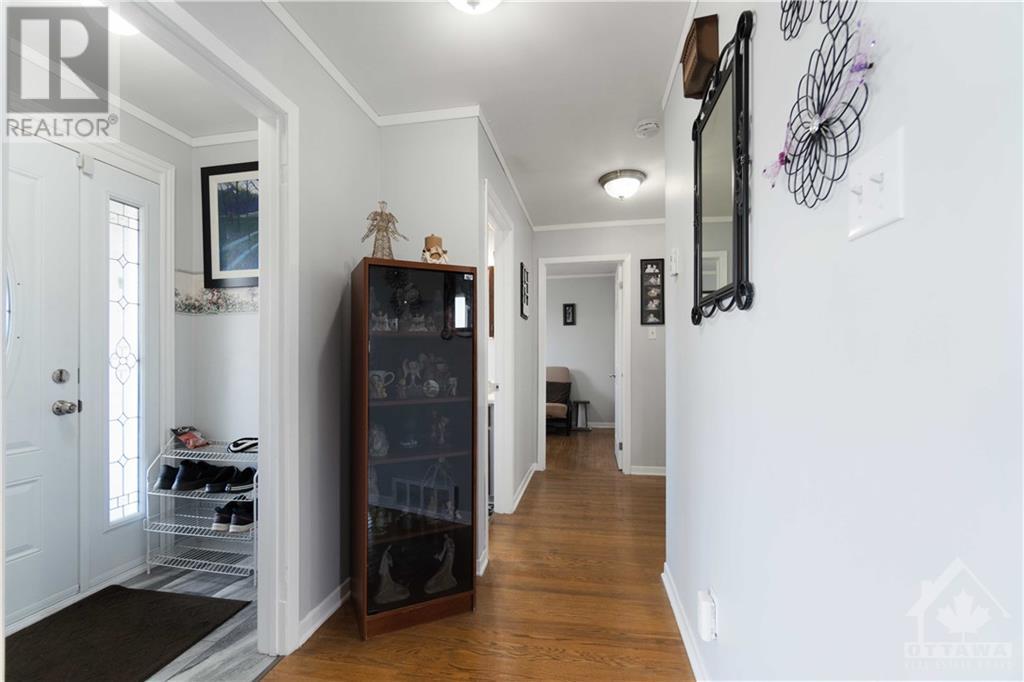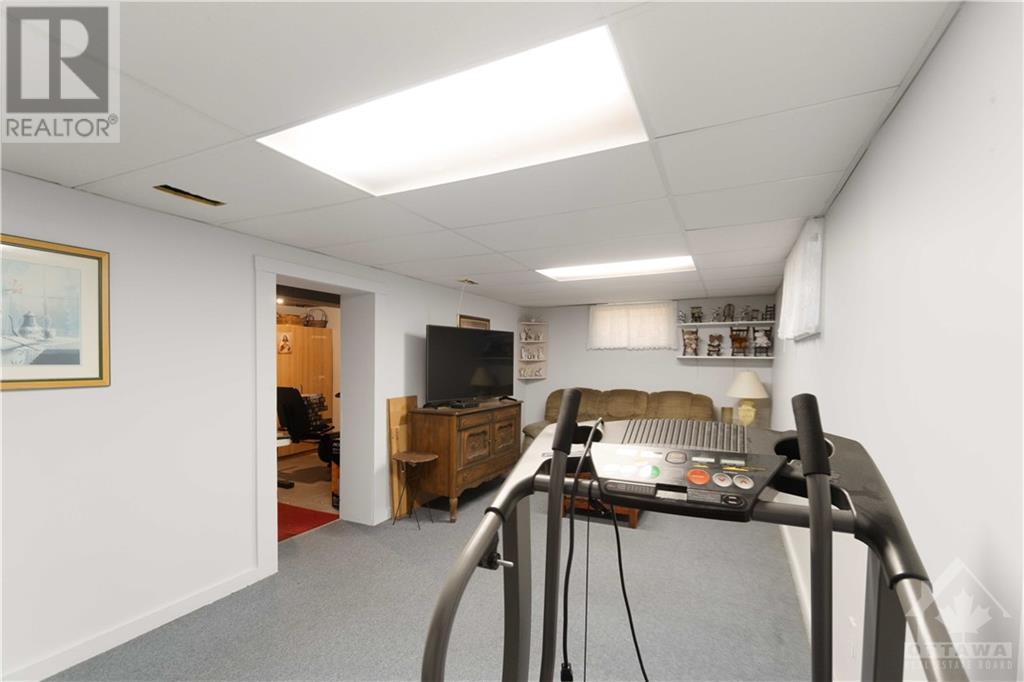20 Orchard Way Morrisburg, Ontario K0C 1X0
$375,000
Welcome to 20 Orchard Way! Cute move-in-ready 2 bedroom, 1.5 bathroom bungalow that perfectly blends cozy charm with modern convenience. Nestled in a peaceful neighborhood, this home is ideal for those seeking a low-maintenance lifestyle without sacrificing comfort or style. As you step inside, you’ll immediately notice the bright and airy open-concept living & dining areas, featuring large windows that allow natural light to flood the space. The living room is warm and inviting, with hardwood floors that continue throughout the home, giving the space a seamless flow. The updated kitchen is a highlight, offering ample counter space. Whether you’re cooking for one or hosting a small gathering, this kitchen is both functional and beautiful. Two cozy beds provide the perfect retreat after a busy day. Finished lower level with rec room, optional 3rd bed and tons of flex space. The outdoor area is just as charming, large deck & yard featuring wood shed and detached garage for extra storage. (id:37684)
Property Details
| MLS® Number | 1418963 |
| Property Type | Single Family |
| Neigbourhood | Morrisburg |
| Amenities Near By | Recreation Nearby, Shopping, Water Nearby |
| Community Features | Family Oriented |
| Parking Space Total | 4 |
| Structure | Deck |
Building
| Bathroom Total | 2 |
| Bedrooms Above Ground | 2 |
| Bedrooms Below Ground | 1 |
| Bedrooms Total | 3 |
| Appliances | Refrigerator, Dishwasher, Dryer, Hood Fan, Stove, Washer, Blinds |
| Architectural Style | Bungalow |
| Basement Development | Finished |
| Basement Type | Full (finished) |
| Constructed Date | 1972 |
| Construction Style Attachment | Detached |
| Cooling Type | Central Air Conditioning |
| Exterior Finish | Brick |
| Fireplace Present | Yes |
| Fireplace Total | 1 |
| Flooring Type | Wall-to-wall Carpet, Mixed Flooring, Hardwood, Laminate |
| Foundation Type | Block |
| Half Bath Total | 1 |
| Heating Fuel | Natural Gas |
| Heating Type | Forced Air |
| Stories Total | 1 |
| Type | House |
| Utility Water | Municipal Water |
Parking
| Detached Garage |
Land
| Acreage | No |
| Land Amenities | Recreation Nearby, Shopping, Water Nearby |
| Sewer | Municipal Sewage System |
| Size Depth | 99 Ft ,11 In |
| Size Frontage | 60 Ft ,3 In |
| Size Irregular | 60.26 Ft X 99.94 Ft |
| Size Total Text | 60.26 Ft X 99.94 Ft |
| Zoning Description | Residential |
Rooms
| Level | Type | Length | Width | Dimensions |
|---|---|---|---|---|
| Basement | Recreation Room | 21'5" x 10'1" | ||
| Basement | Office | 14'9" x 10'7" | ||
| Basement | Laundry Room | 22'2" x 10'7" | ||
| Basement | Other | 17'8" x 10'7" | ||
| Main Level | Primary Bedroom | 12'5" x 9'8" | ||
| Main Level | Bedroom | 10'10" x 10'10" | ||
| Main Level | Full Bathroom | 4'11" x 7'2" | ||
| Main Level | Dining Room | 17'1" x 9'8" | ||
| Main Level | Living Room | 18'10" x 11'4" | ||
| Main Level | Kitchen | 11'1" x 7'6" | ||
| Main Level | Foyer | 6'4" x 5'1" |
https://www.realtor.ca/real-estate/27623722/20-orchard-way-morrisburg-morrisburg
Interested?
Contact us for more information
































