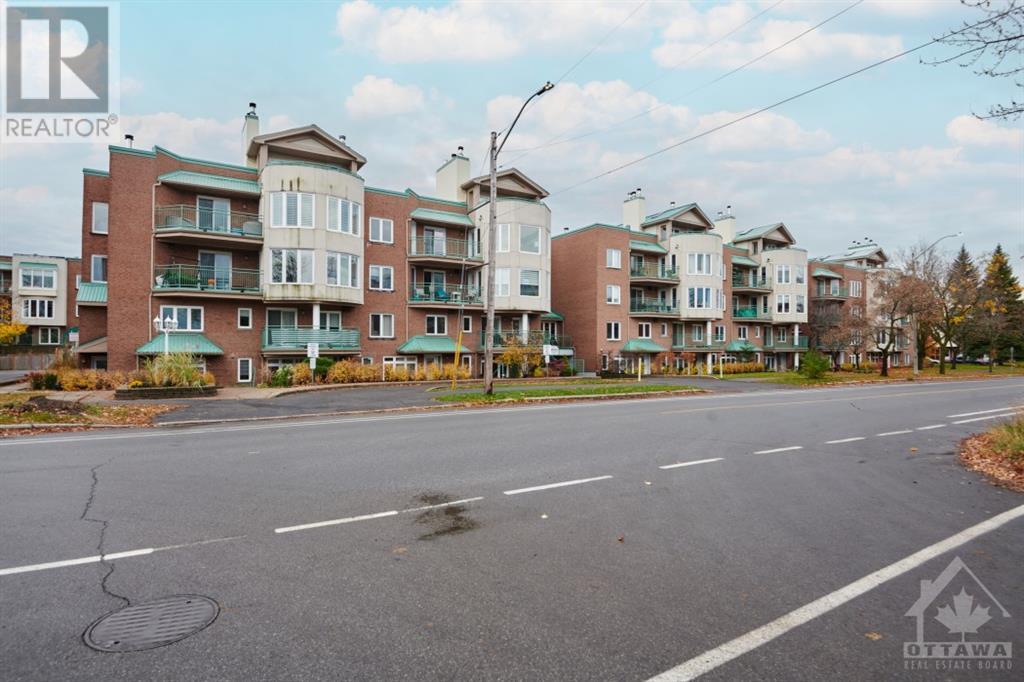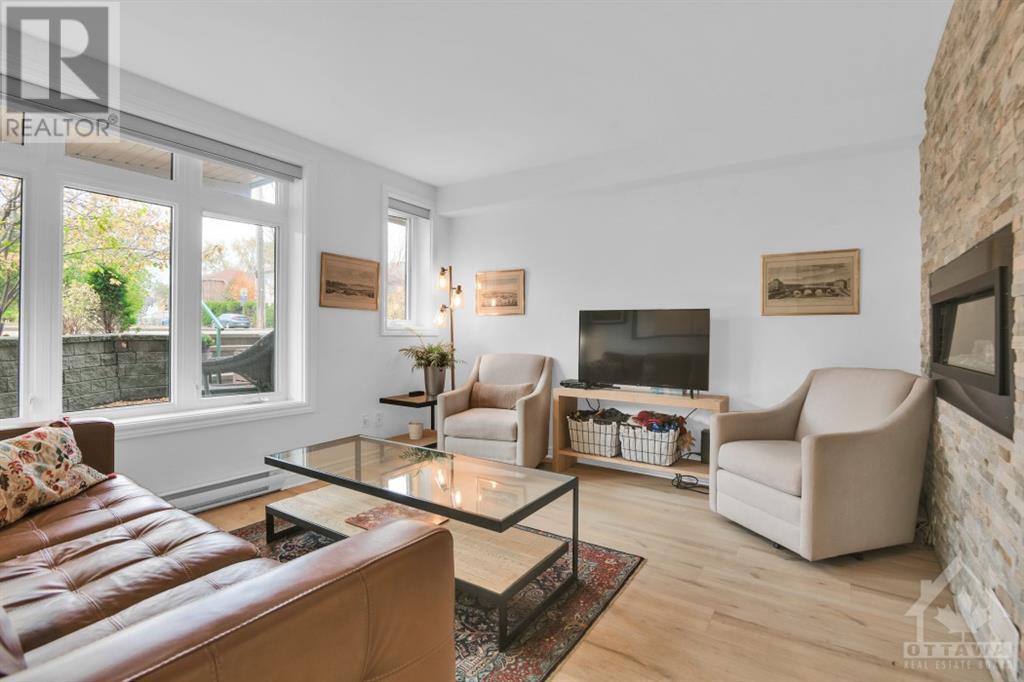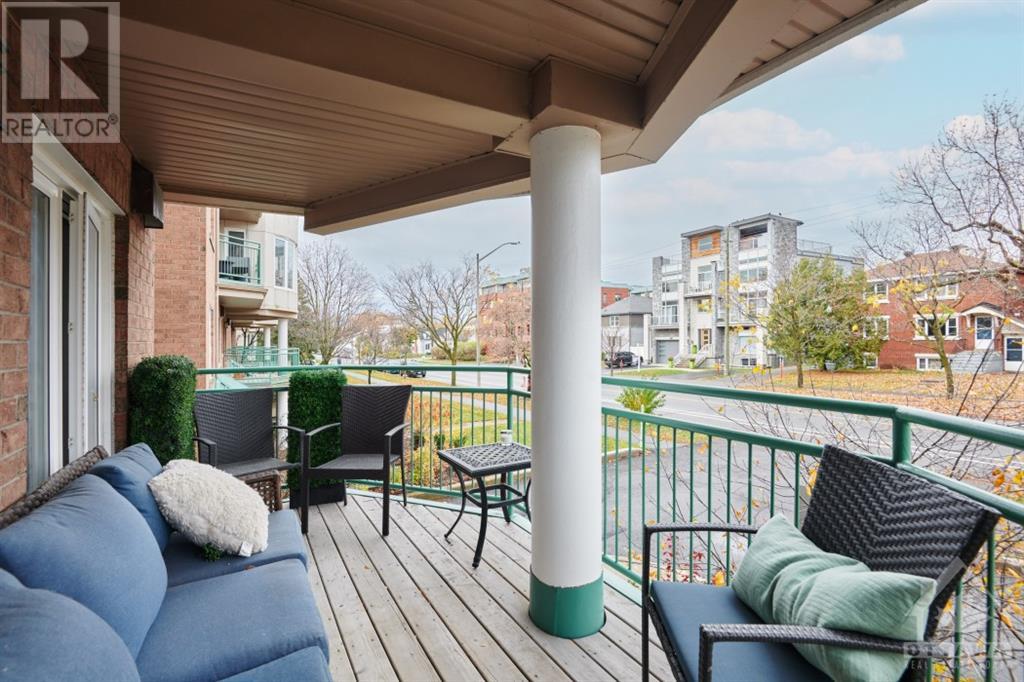62 Donald Street Unit#104a Ottawa, Ontario K1K 1N2
$489,900Maintenance, Caretaker, Water, Other, See Remarks, Condominium Amenities
$888.13 Monthly
Maintenance, Caretaker, Water, Other, See Remarks, Condominium Amenities
$888.13 MonthlyRARE 2 storey townhouse style condo! Recently updated with high end plank flooring throughout. Main floor has open concept kitchen, spacious living/dining area separated by a tasteful wall with electric fireplace. Luxurious parking situation right though the back door to your underground spot. (second spot available for rent) No elevator for you, as you have front door access through your private terrace. Enjoy the spacious 2nd floor balcony and primary bedroom with walk-in closet. Ensuite bathroom features stand up shower and separate soaker tub. Also upstairs is convenient secondary bedroom, laundry room (with newer washer and dryer), and another updated full bathroom. Location +++, right next to the Rideau Sports Centre, the park, Rideau River Paths & the pedestrian bridge into Sandy Hill and downtown. Seller recently added a high efficiency heat pump. Book a showing today! (id:37684)
Property Details
| MLS® Number | 1419390 |
| Property Type | Single Family |
| Neigbourhood | Overbrook |
| Amenities Near By | Recreation Nearby, Water Nearby |
| Community Features | Pets Allowed |
| Features | Balcony |
| Parking Space Total | 1 |
Building
| Bathroom Total | 3 |
| Bedrooms Above Ground | 2 |
| Bedrooms Total | 2 |
| Amenities | Other, Laundry - In Suite |
| Appliances | Refrigerator, Dishwasher, Dryer, Hood Fan, Stove, Washer |
| Basement Development | Not Applicable |
| Basement Features | Slab |
| Basement Type | Unknown (not Applicable) |
| Constructed Date | 1992 |
| Cooling Type | Heat Pump |
| Exterior Finish | Brick |
| Fireplace Present | Yes |
| Fireplace Total | 1 |
| Flooring Type | Tile, Vinyl |
| Foundation Type | Poured Concrete |
| Half Bath Total | 1 |
| Heating Fuel | Electric |
| Heating Type | Heat Pump |
| Stories Total | 2 |
| Type | Apartment |
| Utility Water | Municipal Water |
Parking
| Underground |
Land
| Acreage | No |
| Land Amenities | Recreation Nearby, Water Nearby |
| Sewer | Municipal Sewage System |
| Zoning Description | Residential |
Rooms
| Level | Type | Length | Width | Dimensions |
|---|---|---|---|---|
| Second Level | Primary Bedroom | 16'5" x 10'10" | ||
| Second Level | Bedroom | 12'8" x 8'10" | ||
| Second Level | Other | 10'2" x 6'1" | ||
| Second Level | 4pc Bathroom | 8'10" x 6'8" | ||
| Second Level | 5pc Ensuite Bath | 10'10" x 6'8" | ||
| Second Level | Laundry Room | Measurements not available | ||
| Main Level | 2pc Bathroom | Measurements not available | ||
| Main Level | Living Room | 13'0" x 12'11" | ||
| Main Level | Dining Room | 12'3" x 12'11" | ||
| Main Level | Kitchen | 11'8" x 9'3" |
https://www.realtor.ca/real-estate/27623423/62-donald-street-unit104a-ottawa-overbrook
Interested?
Contact us for more information






























