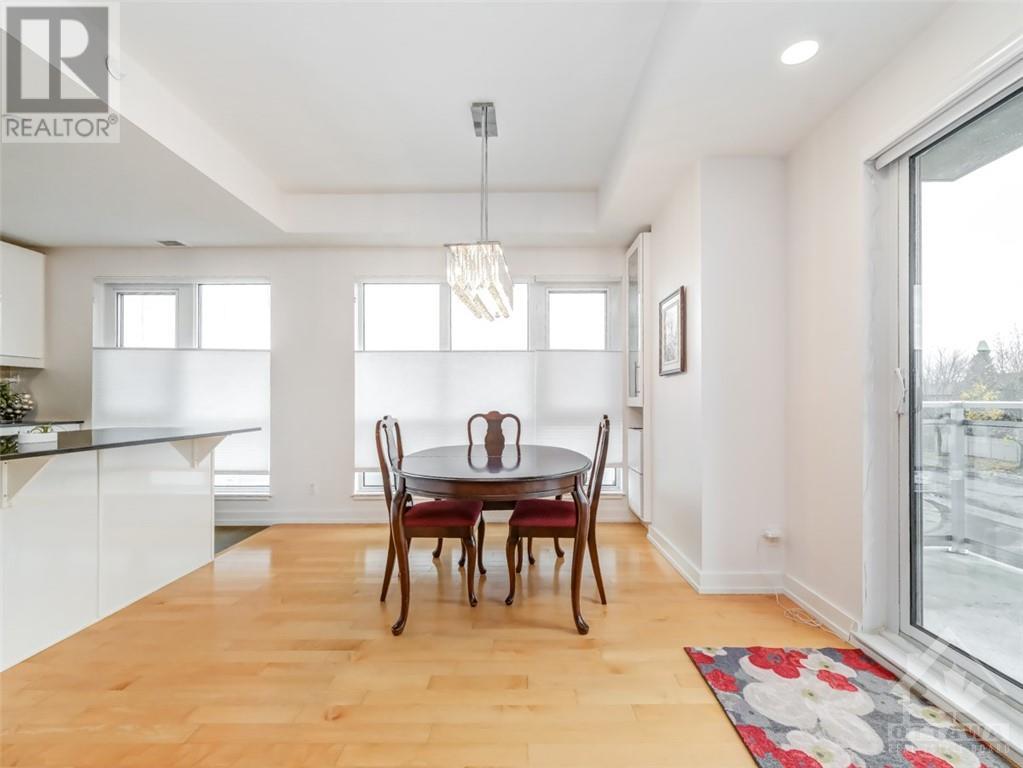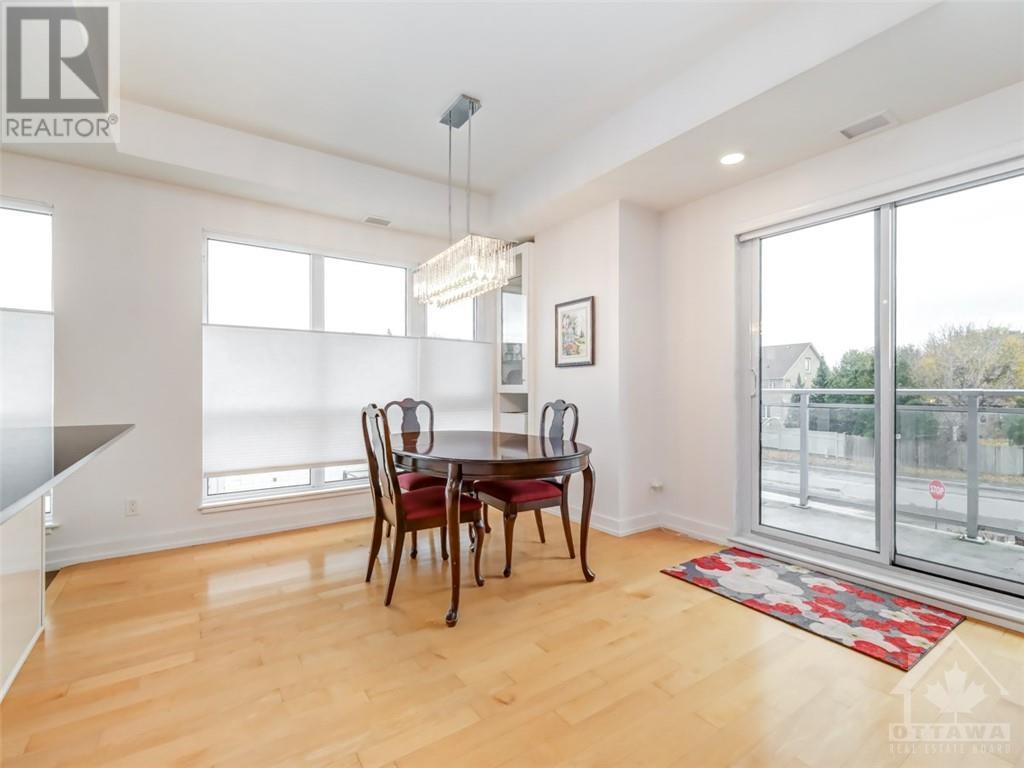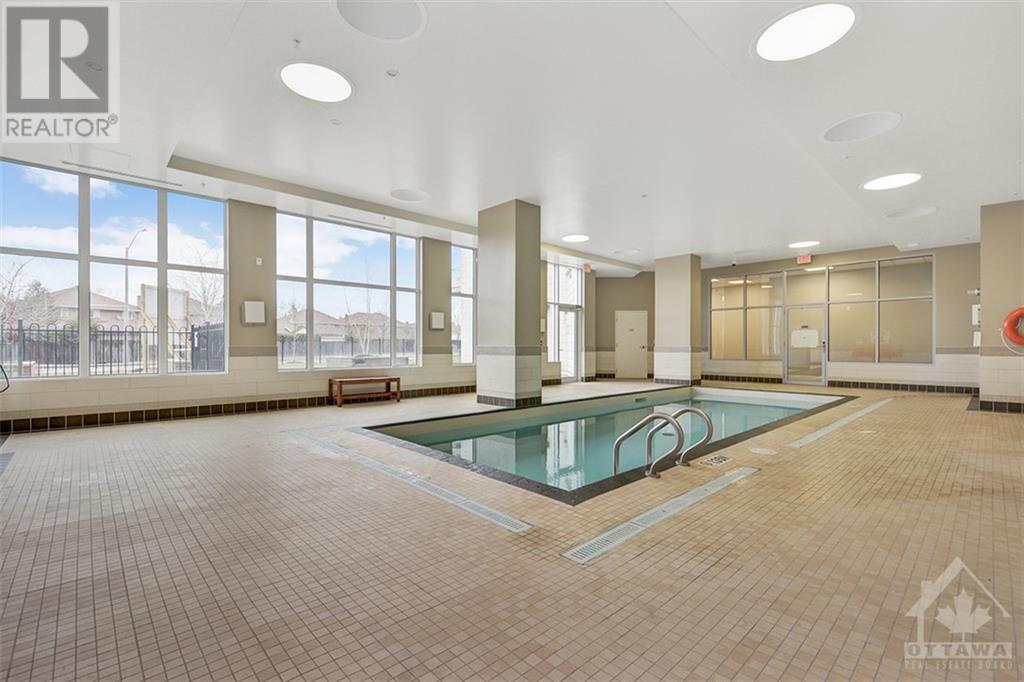330 Titan Private Unit#211 Ottawa, Ontario K2G 1G3
$545,000Maintenance, Property Management, Caretaker, Heat, Water, Insurance, Other, See Remarks, Condominium Amenities, Reserve Fund Contributions
$723.41 Monthly
Maintenance, Property Management, Caretaker, Heat, Water, Insurance, Other, See Remarks, Condominium Amenities, Reserve Fund Contributions
$723.41 MonthlyThis stunning 2-bedroom, 2-bath Corner Unit with underground parking and storage unit, provides everything you need for easy living. A bright open-concept living space showcases rich hardwood floors and floor-to-ceiling windows that fill the home with natural light. The kitchen is a focal point featuring elegant white cabinetry, granite counters, stainless steel appliances and an expansive island with extra seating. The primary bedroom is a private retreat with a walk-in closet and stylish ensuite, complete with a glass shower. The second bedroom also boasts a walk-in closet, providing ample storage. The spacious and well designed main bath features a custom walk-in shower. The laundry room is conveniently tucked away to maximize space and flow. Relax on the balcony or take advantage of the building's amenities, including an indoor pool and a fully equipped gym. With shopping, dining and public transit just steps away, this condo offers the ideal blend of urban comfort and luxury. (id:37684)
Property Details
| MLS® Number | 1419289 |
| Property Type | Single Family |
| Neigbourhood | Stirling Park/Borden Farm |
| Amenities Near By | Public Transit, Recreation Nearby, Shopping |
| Community Features | Pets Allowed |
| Features | Corner Site, Balcony |
| Parking Space Total | 1 |
Building
| Bathroom Total | 2 |
| Bedrooms Above Ground | 2 |
| Bedrooms Total | 2 |
| Amenities | Party Room, Storage - Locker, Laundry - In Suite, Exercise Centre |
| Appliances | Refrigerator, Dishwasher, Dryer, Microwave Range Hood Combo, Stove, Washer |
| Basement Development | Not Applicable |
| Basement Type | None (not Applicable) |
| Constructed Date | 2015 |
| Cooling Type | Central Air Conditioning |
| Exterior Finish | Brick |
| Flooring Type | Hardwood, Tile |
| Foundation Type | Poured Concrete |
| Heating Fuel | Natural Gas |
| Heating Type | Forced Air |
| Stories Total | 1 |
| Type | Apartment |
| Utility Water | Municipal Water |
Parking
| Underground |
Land
| Acreage | No |
| Land Amenities | Public Transit, Recreation Nearby, Shopping |
| Sewer | Municipal Sewage System |
| Zoning Description | Residential |
Rooms
| Level | Type | Length | Width | Dimensions |
|---|---|---|---|---|
| Main Level | Foyer | 9'7" x 4'7" | ||
| Main Level | 3pc Bathroom | 10'1" x 6'0" | ||
| Main Level | Primary Bedroom | 12'6" x 10'4" | ||
| Main Level | 3pc Ensuite Bath | 10'4" x 6'3" | ||
| Main Level | Bedroom | 12'6" x 10'2" | ||
| Main Level | Living Room | 18'7" x 12'8" | ||
| Main Level | Dining Room | 13'3" x 9'7" | ||
| Main Level | Kitchen | 11'8" x 7'10" |
Interested?
Contact us for more information
































