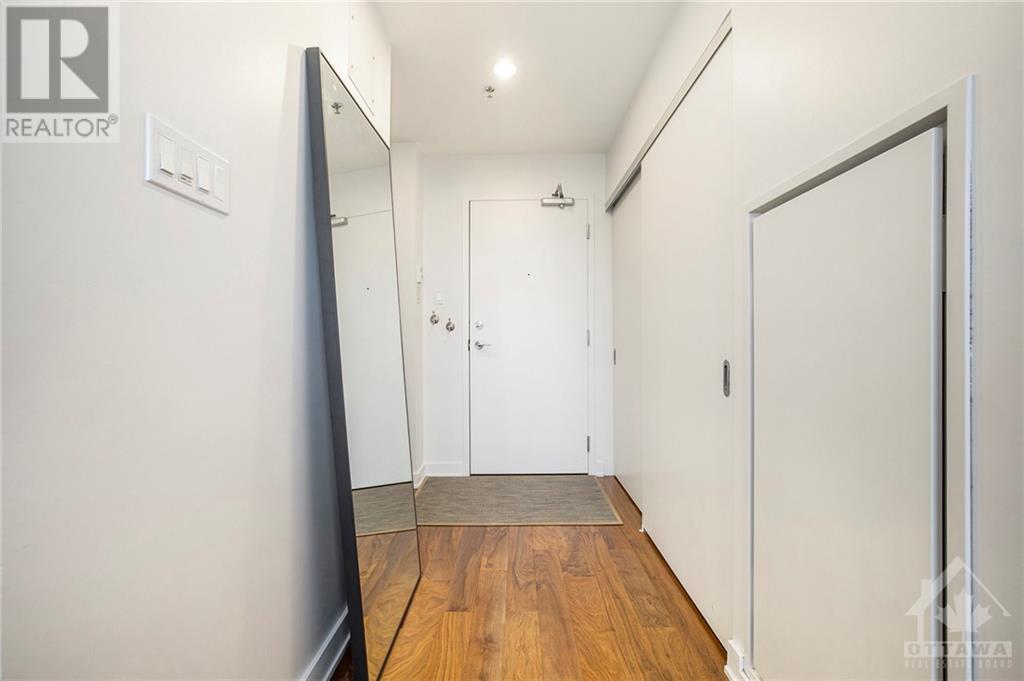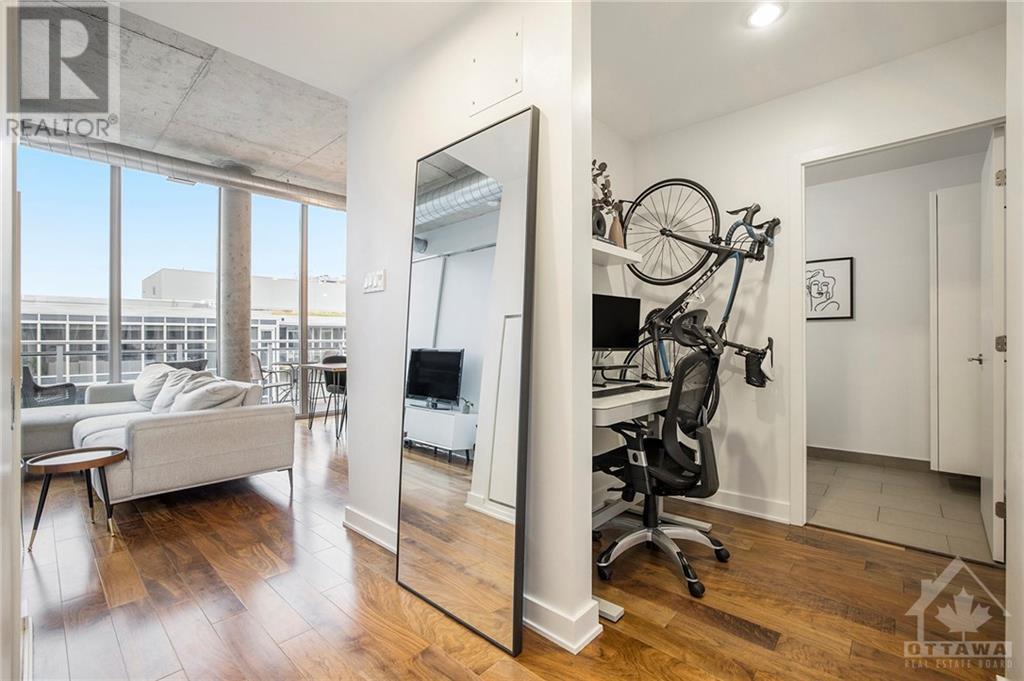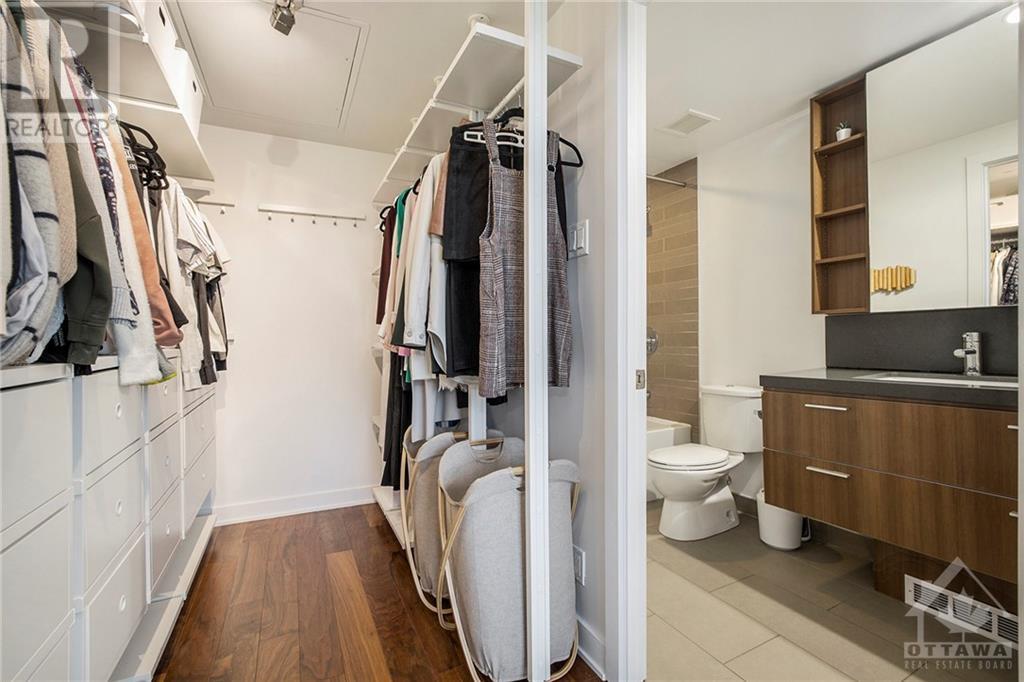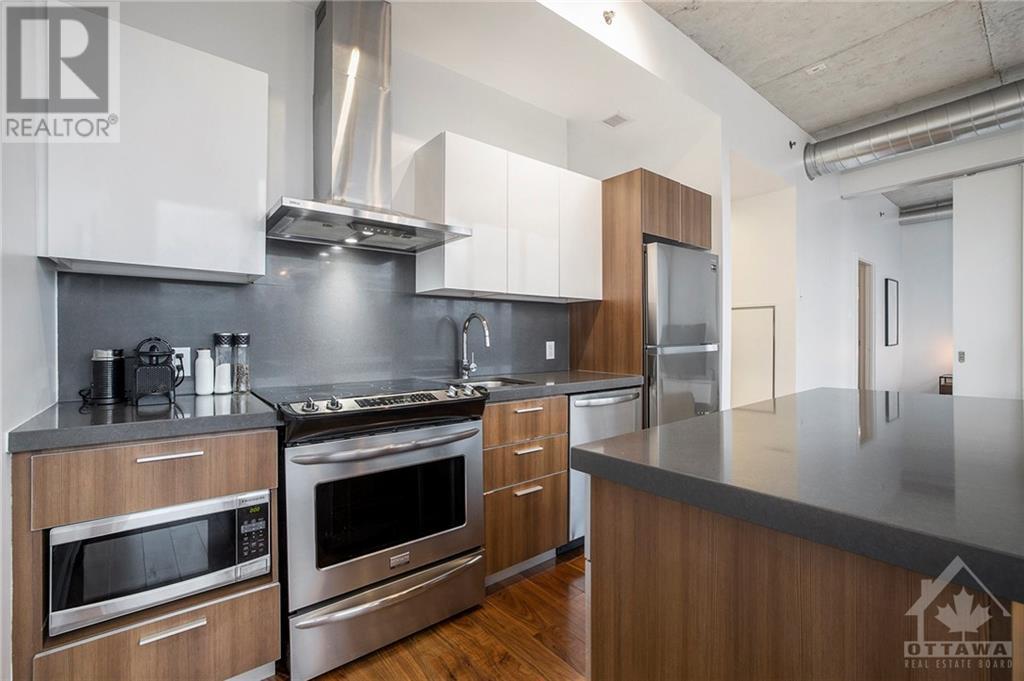360 Mcleod Street Unit#907 Ottawa, Ontario K2P 1A9
$484,900Maintenance, Property Management, Caretaker, Heat, Water, Other, See Remarks, Recreation Facilities
$664 Monthly
Maintenance, Property Management, Caretaker, Heat, Water, Other, See Remarks, Recreation Facilities
$664 MonthlyRESORT-STYLE LIVING tucked in a vibrant, walkable community with extensive amenities, including LCBO, groceries, Starbucks, & more. Perfect for entertaining—soak in the heated pool, unwind in a private Caribbean-inspired cabana, cozy up by the poolside fireplace, or host in the cozy lounge & billiard room. Enjoy a fully equipped gym, kitchen, & bar for your soirées. Walk your dog in nearby fenced parks, or stroll to Parliament, Dow's Lake, Lebreton Flats or the Glebe/Lansdowne to explore great dining, a drink w/friends, or a latte at a local café. This RARE penthouse model features open-concept living, 1 bed + study, ensuite & powder room, in-unit laundry, large walk-in closet, secure parking & locker, soaring 10’ industrial-chic concrete ceilings, wall-to-wall & floor-to-ceiling windows to allow lots of daylight, stone countertops, engineered hardwood & ceramic floors, plus a spacious balcony to relax, entertain, watch the fireworks.. Dog-friendly perks included—this oasis awaits you! (id:37684)
Property Details
| MLS® Number | 1419000 |
| Property Type | Single Family |
| Neigbourhood | Centretown |
| Amenities Near By | Public Transit, Recreation Nearby, Shopping, Water Nearby |
| Community Features | Recreational Facilities, Adult Oriented, Pets Allowed |
| Features | Elevator, Balcony |
| Parking Space Total | 1 |
Building
| Bathroom Total | 2 |
| Bedrooms Above Ground | 1 |
| Bedrooms Total | 1 |
| Amenities | Party Room, Storage - Locker, Laundry - In Suite, Exercise Centre |
| Appliances | Refrigerator, Dishwasher, Dryer, Hood Fan, Stove, Washer, Blinds |
| Basement Development | Not Applicable |
| Basement Type | Common (not Applicable) |
| Constructed Date | 2013 |
| Cooling Type | Central Air Conditioning |
| Exterior Finish | Brick |
| Flooring Type | Hardwood, Tile |
| Foundation Type | Poured Concrete |
| Half Bath Total | 1 |
| Heating Fuel | Natural Gas |
| Heating Type | Heat Pump |
| Stories Total | 1 |
| Type | Apartment |
| Utility Water | Municipal Water |
Parking
| Underground | |
| Visitor Parking |
Land
| Acreage | No |
| Land Amenities | Public Transit, Recreation Nearby, Shopping, Water Nearby |
| Sewer | Municipal Sewage System |
| Zoning Description | Res |
Rooms
| Level | Type | Length | Width | Dimensions |
|---|---|---|---|---|
| Main Level | Foyer | Measurements not available | ||
| Main Level | Den | 6'3" x 5'3" | ||
| Main Level | Laundry Room | Measurements not available | ||
| Main Level | 2pc Bathroom | Measurements not available | ||
| Main Level | Primary Bedroom | 12'0" x 10'0" | ||
| Main Level | 4pc Ensuite Bath | Measurements not available | ||
| Main Level | Other | Measurements not available | ||
| Main Level | Living Room/dining Room | 20'8" x 14'4" | ||
| Main Level | Kitchen | 11'3" x 7'6" | ||
| Main Level | Eating Area | Measurements not available |
https://www.realtor.ca/real-estate/27622123/360-mcleod-street-unit907-ottawa-centretown
Interested?
Contact us for more information




























