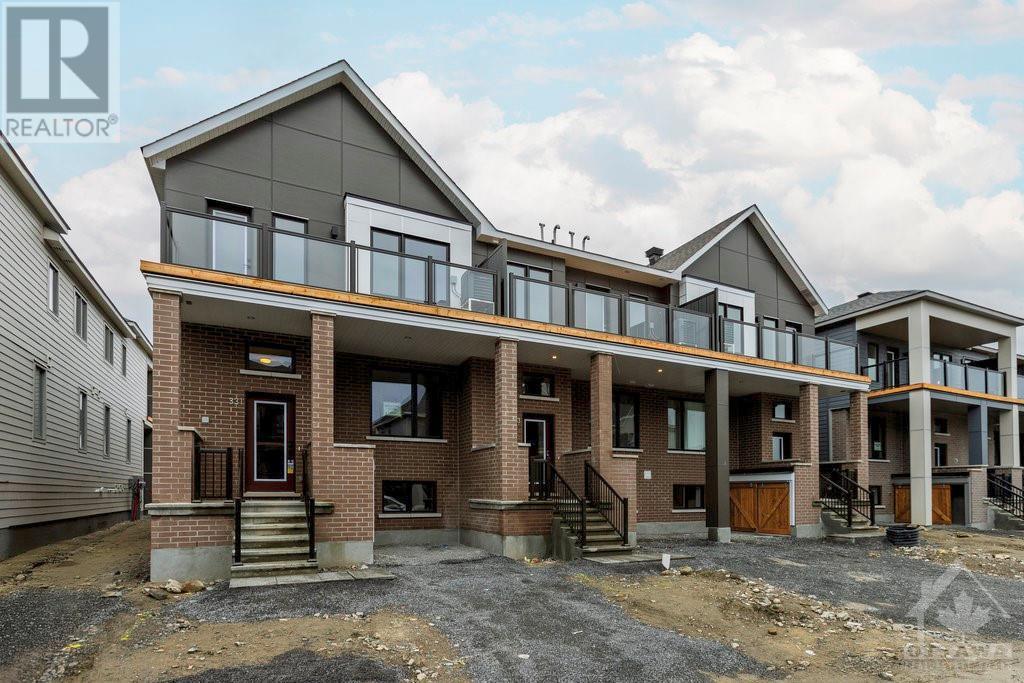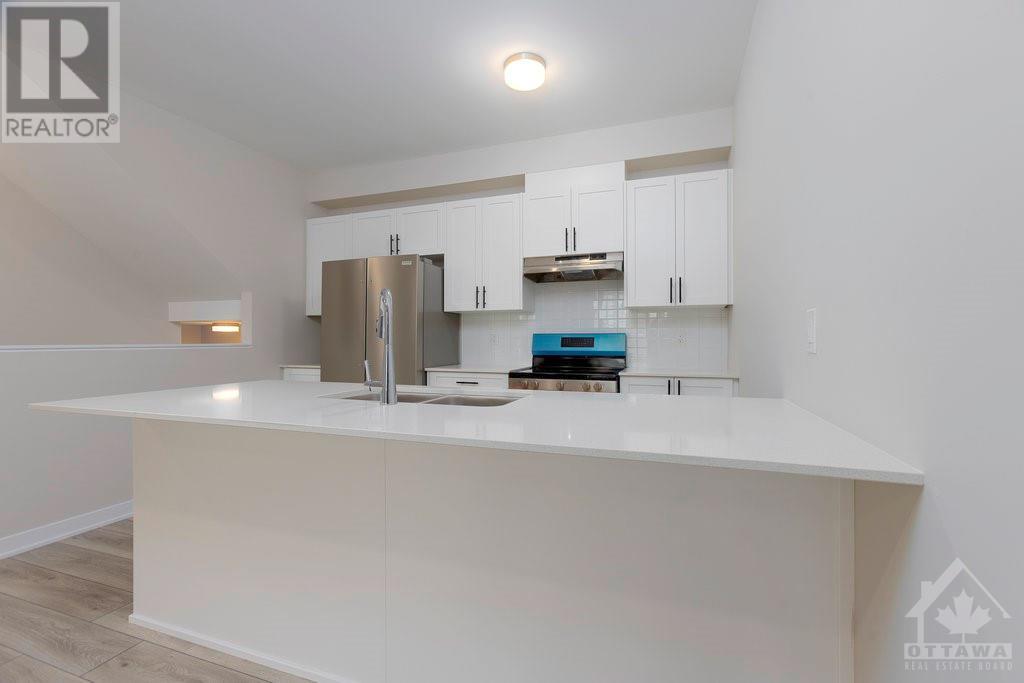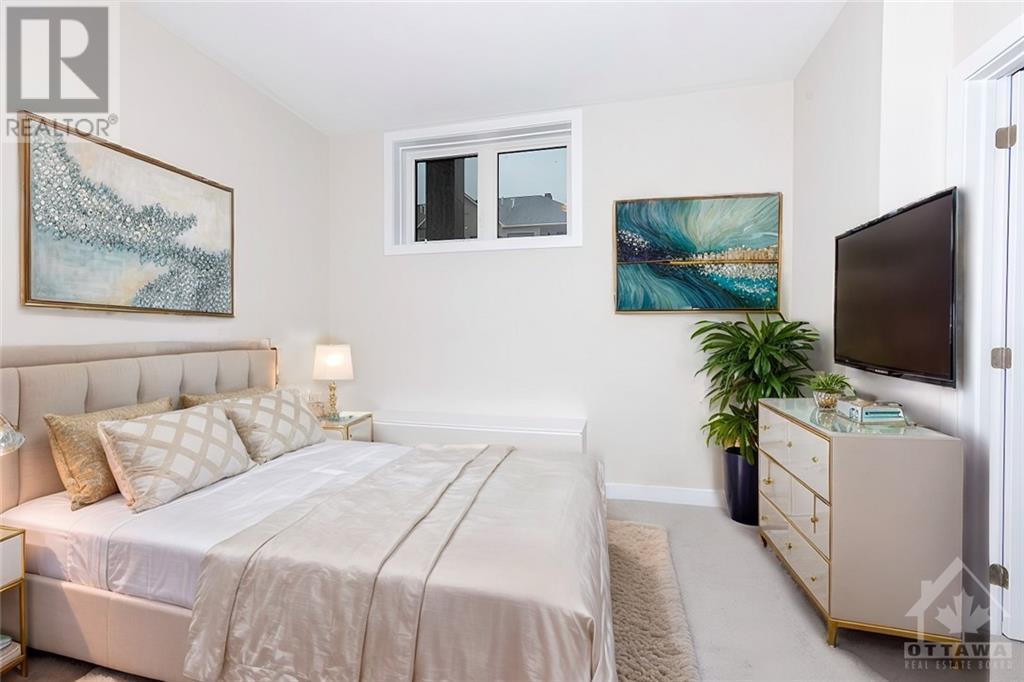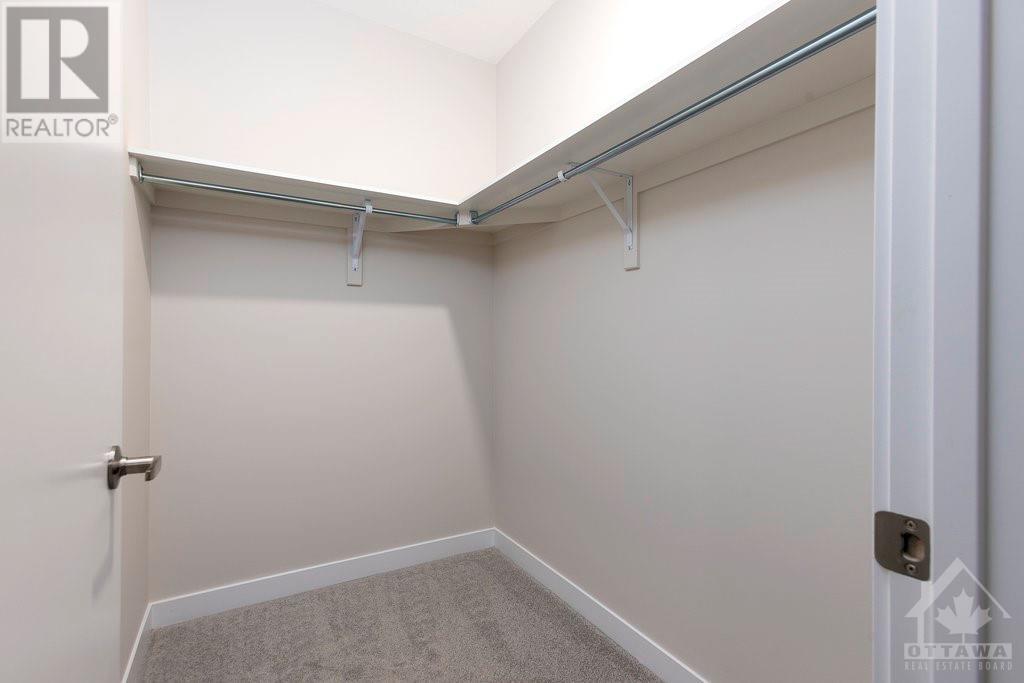333 Catsfoot Walk Ottawa, Ontario K2J 7G7
$2,500 Monthly
Experience the luxury of modern, community living in the heart of Barrhaven at Half Moon Bay. This 3-bedroom, 3-bathroom modern townhome is newly built and move-in ready immediately. It has a kitchen with quartz countertops and stainless steel appliances. to easily cook your favourite meals. The living space is a bright, open-concept layout that makes the main floor spacious. Upstairs, you have the convenience of using the laundry room to clean your clothes. Also, a primary bedroom with an ensuite and a balcony. It is a great spot to relax and enjoy the wide view of the neighbourhood. Downstairs, a bedroom and an ensuite bathroom offer the convenience to relax, work, and exercise at one spot. This cozy home is located in a family-friendly neighbourhood with top schools, parks, shops, bike trails, walking paths, restaurants, public transit, and Highway 416. Some photos of the home are virtually staged for décor ideas. Take advantage of quality living the way you want it to be. (id:37684)
Property Details
| MLS® Number | 1419253 |
| Property Type | Single Family |
| Neigbourhood | Half Moon Bay |
| Amenities Near By | Public Transit, Recreation Nearby, Shopping |
| Community Features | Family Oriented |
| Features | Park Setting, Balcony, Recreational |
| Parking Space Total | 2 |
Building
| Bathroom Total | 3 |
| Bedrooms Above Ground | 2 |
| Bedrooms Below Ground | 1 |
| Bedrooms Total | 3 |
| Amenities | Laundry - In Suite |
| Appliances | Refrigerator, Oven - Built-in, Dishwasher, Dryer, Hood Fan, Stove, Washer |
| Basement Development | Finished |
| Basement Type | Full (finished) |
| Constructed Date | 2025 |
| Cooling Type | Central Air Conditioning |
| Exterior Finish | Siding, Vinyl |
| Fire Protection | Smoke Detectors |
| Flooring Type | Wall-to-wall Carpet, Mixed Flooring, Hardwood, Tile |
| Half Bath Total | 1 |
| Heating Fuel | Natural Gas |
| Heating Type | Forced Air |
| Stories Total | 2 |
| Type | Row / Townhouse |
| Utility Water | Municipal Water |
Parking
| Open |
Land
| Access Type | Highway Access |
| Acreage | No |
| Land Amenities | Public Transit, Recreation Nearby, Shopping |
| Sewer | Municipal Sewage System |
| Size Irregular | * Ft X * Ft |
| Size Total Text | * Ft X * Ft |
| Zoning Description | Residential |
Rooms
| Level | Type | Length | Width | Dimensions |
|---|---|---|---|---|
| Second Level | Bedroom | 9'0" x 11'4" | ||
| Second Level | 3pc Ensuite Bath | Measurements not available | ||
| Second Level | 3pc Bathroom | Measurements not available | ||
| Second Level | Primary Bedroom | 10'1" x 14'0" | ||
| Main Level | 2pc Bathroom | Measurements not available | ||
| Main Level | Living Room/dining Room | 12'0" x 17'4" | ||
| Main Level | Kitchen | 12'0" x 8'6" |
Utilities
| Electricity | Available |
https://www.realtor.ca/real-estate/27617518/333-catsfoot-walk-ottawa-half-moon-bay
Interested?
Contact us for more information



























