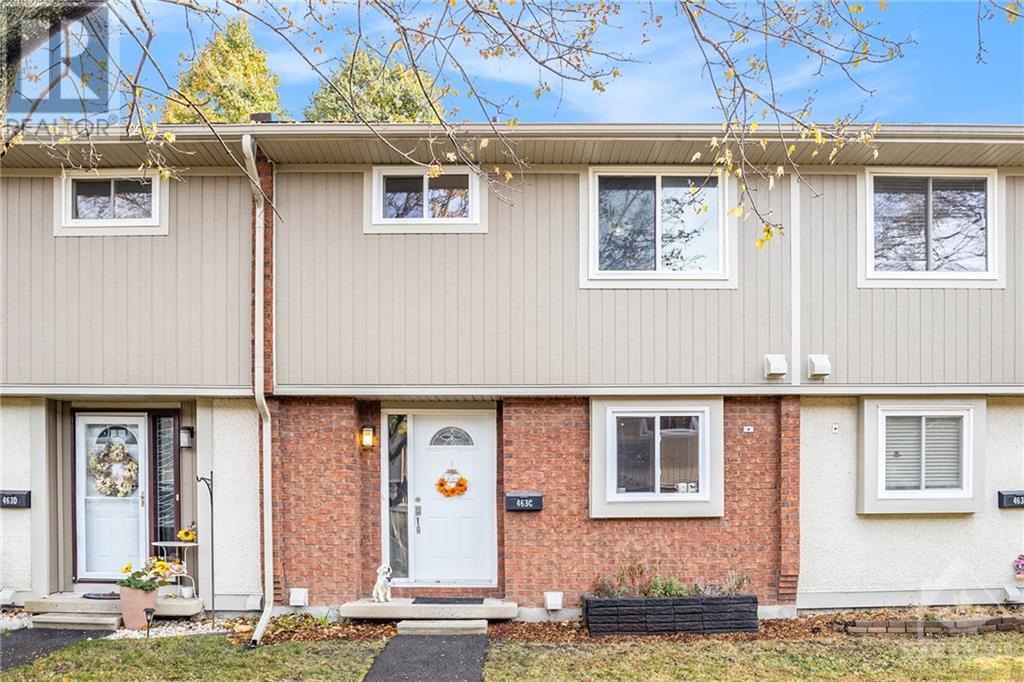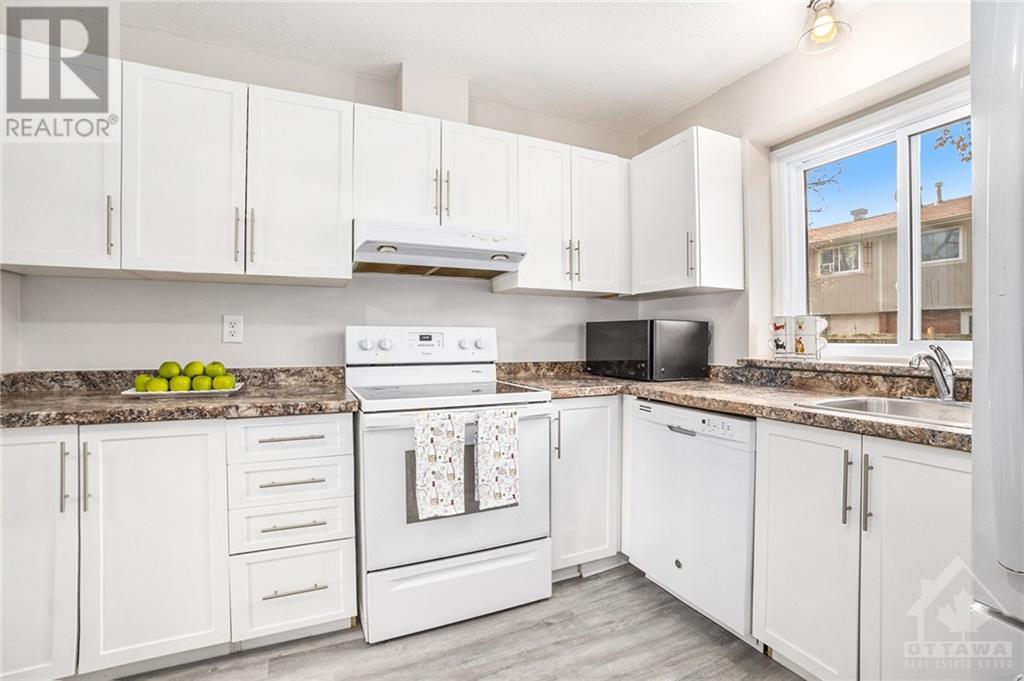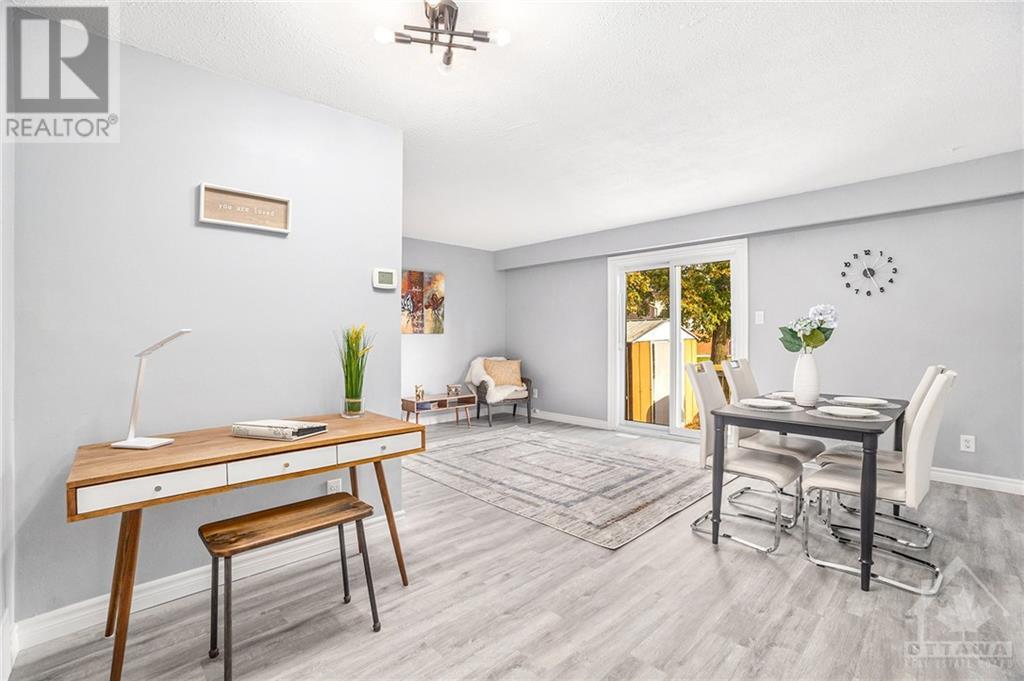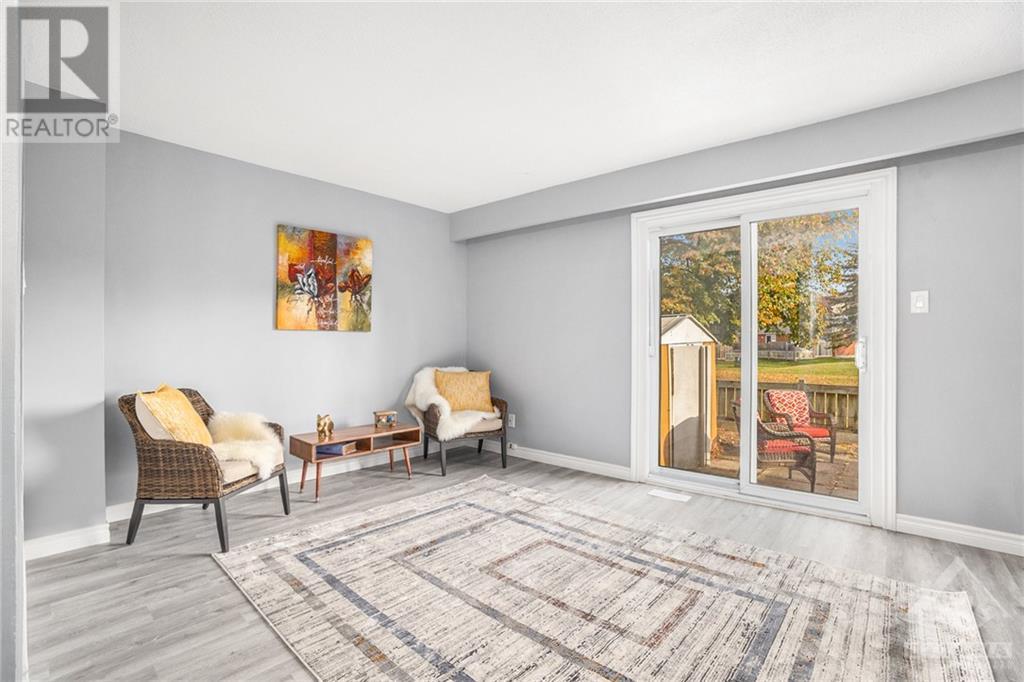463c Moodie Drive Nepean, Ontario K2H 8T7
$380,000Maintenance, Caretaker, Water, Other, See Remarks, Reserve Fund Contributions
$434 Monthly
Maintenance, Caretaker, Water, Other, See Remarks, Reserve Fund Contributions
$434 MonthlyWelcome to this beautifully renovated 3-bedroom, 1.5-bath townhome in the desirable, family-oriented neighborhood of Bells Corners. This home features modern flooring, new doors (2024), freshly painted walls throughout, along with most windows being brand new (2024), new closet doors, and a renovated staircase leading to the second floor and basement, which is ideal for a home gym, office, or recreation area. The inviting L-shaped living room offers a spacious, open layout that creates a fresh ambiance. Nestled in a peaceful setting with no rear neighbors, the backyard with a shed for extra storage opens to a lovely view of green space, perfect for relaxing or entertaining. This unit includes one parking space, with visitor parking nearby. The well-maintained condos feature updated roof shingles and siding (2018). With proximity to parks, schools, shopping, public transport, DND, and easy access to Hwy 417, this townhouse blends modern living with community charm—move-in ready for you! (id:37684)
Property Details
| MLS® Number | 1418225 |
| Property Type | Single Family |
| Neigbourhood | Bells Corners East |
| Amenities Near By | Public Transit, Recreation Nearby, Shopping |
| Community Features | Family Oriented, Pets Allowed |
| Parking Space Total | 1 |
Building
| Bathroom Total | 2 |
| Bedrooms Above Ground | 3 |
| Bedrooms Total | 3 |
| Amenities | Laundry - In Suite |
| Appliances | Refrigerator, Dishwasher, Dryer, Hood Fan, Stove, Washer |
| Basement Development | Finished |
| Basement Type | Full (finished) |
| Constructed Date | 1977 |
| Cooling Type | None |
| Exterior Finish | Brick, Siding |
| Flooring Type | Laminate |
| Foundation Type | Poured Concrete |
| Half Bath Total | 1 |
| Heating Fuel | Natural Gas |
| Heating Type | Forced Air |
| Stories Total | 2 |
| Type | Row / Townhouse |
| Utility Water | Municipal Water |
Parking
| Surfaced |
Land
| Access Type | Highway Access |
| Acreage | No |
| Fence Type | Fenced Yard |
| Land Amenities | Public Transit, Recreation Nearby, Shopping |
| Sewer | Municipal Sewage System |
| Zoning Description | R3z[708] |
Rooms
| Level | Type | Length | Width | Dimensions |
|---|---|---|---|---|
| Second Level | Primary Bedroom | 12’1” x 9’1” | ||
| Second Level | Bedroom | 9’6” x 10’4” | ||
| Second Level | Bedroom | 13’4” x 9’1” | ||
| Second Level | 3pc Bathroom | 7’5” x 6’1” | ||
| Basement | Recreation Room | 18’9” x 17’8” | ||
| Basement | Laundry Room | 9’6” x 7’2” | ||
| Basement | 2pc Bathroom | 4’6” x 3’8” | ||
| Main Level | Living Room | 8’8” x 11’0” | ||
| Main Level | Dining Room | 9’0” x 16’7” | ||
| Main Level | Kitchen | 9’1” x 10’3” |
https://www.realtor.ca/real-estate/27604432/463c-moodie-drive-nepean-bells-corners-east
Interested?
Contact us for more information
































