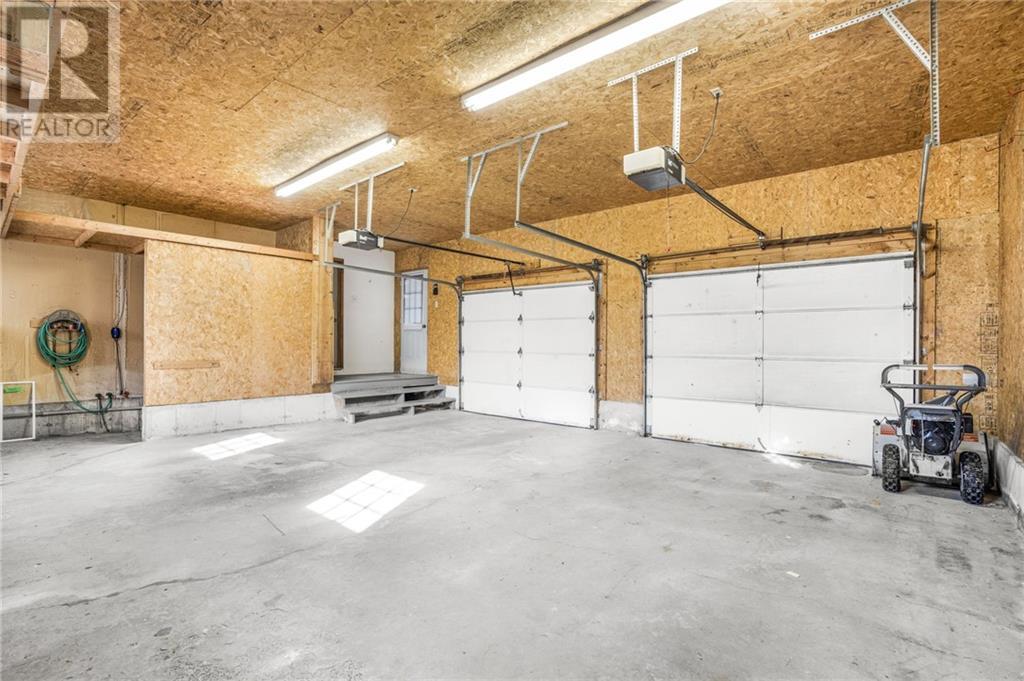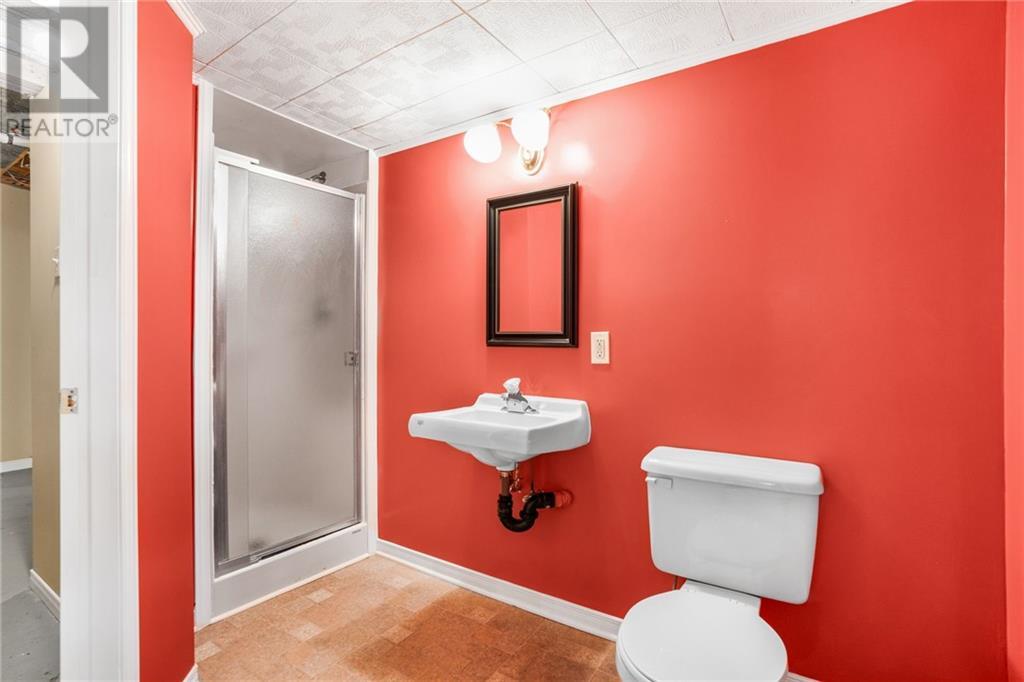5618 Bayview Court Iroquois, Ontario K0E 1K0
$679,900
Experience luxurious riverside living in this custom-built, 2-story property, perfectly positioned along the St. Lawrence River near the Iroquois Dam. With 4 expansive bedrooms and 4 well-appointed bathrooms, this home offers character and convenience. Sunlight streams through large windows, illuminating each room to create a warm, inviting ambiance ideal for family gatherings and entertaining. Every room offers its own unique charm and qualities. Outside, a lush backyard with mature trees tracing the water's edge, featuring a hot tub, a fenced dog run, and an above-ground pool. Situated in the prestigious Bayview Subdivision, just east of Iroquois, this residence also boasts an oversized double garage, a fully finished basement, and countless features that make it truly exceptional. Don’t miss the chance to own this riverside paradise—it’s a rare find that promises both serenity and sophistication! 24hrs irrevocable on all offers. (id:37684)
Property Details
| MLS® Number | 1407420 |
| Property Type | Single Family |
| Neigbourhood | Iroquois |
| Amenities Near By | Golf Nearby, Recreation Nearby, Water Nearby |
| Community Features | Family Oriented |
| Features | Acreage, Cul-de-sac, Balcony, Automatic Garage Door Opener |
| Parking Space Total | 12 |
| Pool Type | Above Ground Pool |
| Road Type | Paved Road |
| Storage Type | Storage Shed |
| Structure | Porch |
| View Type | River View |
Building
| Bathroom Total | 4 |
| Bedrooms Above Ground | 4 |
| Bedrooms Total | 4 |
| Appliances | Refrigerator, Dishwasher, Dryer, Hood Fan, Microwave, Stove, Washer, Alarm System, Hot Tub, Blinds |
| Basement Development | Finished |
| Basement Type | Full (finished) |
| Constructed Date | 1991 |
| Construction Style Attachment | Detached |
| Cooling Type | Central Air Conditioning |
| Exterior Finish | Stone, Brick, Siding |
| Fireplace Present | Yes |
| Fireplace Total | 1 |
| Fixture | Drapes/window Coverings |
| Flooring Type | Wall-to-wall Carpet, Linoleum, Ceramic |
| Foundation Type | Poured Concrete |
| Half Bath Total | 1 |
| Heating Fuel | Other |
| Heating Type | Forced Air |
| Stories Total | 2 |
| Type | House |
| Utility Water | Drilled Well |
Parking
| Attached Garage |
Land
| Acreage | Yes |
| Land Amenities | Golf Nearby, Recreation Nearby, Water Nearby |
| Sewer | Septic System |
| Size Depth | 343 Ft ,4 In |
| Size Frontage | 184 Ft ,5 In |
| Size Irregular | 184.38 Ft X 343.34 Ft (irregular Lot) |
| Size Total Text | 184.38 Ft X 343.34 Ft (irregular Lot) |
| Zoning Description | Residential |
Rooms
| Level | Type | Length | Width | Dimensions |
|---|---|---|---|---|
| Second Level | Primary Bedroom | 17'6" x 12'6" | ||
| Second Level | 4pc Ensuite Bath | 12'2" x 14'6" | ||
| Second Level | Other | 6'5" x 7'5" | ||
| Second Level | Bedroom | 8'10" x 9'10" | ||
| Second Level | Bedroom | 10'7" x 10'0" | ||
| Second Level | Bedroom | 10'10" x 10'0" | ||
| Second Level | 4pc Bathroom | 9'8" x 7'9" | ||
| Basement | Recreation Room | 24'7" x 28'9" | ||
| Basement | Office | 11'3" x 9'3" | ||
| Basement | 3pc Bathroom | 6'11" x 9'9" | ||
| Basement | Storage | 19'4" x 19'2" | ||
| Basement | Workshop | 9'9" x 6'6" | ||
| Main Level | Laundry Room | 10'7" x 6'2" | ||
| Main Level | 2pc Bathroom | 4'8" x 6'6" | ||
| Main Level | Living Room/fireplace | 15'4" x 11'9" | ||
| Main Level | Dining Room | 12'1" x 12'4" | ||
| Main Level | Kitchen | 9'1" x 13'3" | ||
| Main Level | Family Room | 14'11" x 13'11" | ||
| Main Level | Eating Area | 12'2" x 10'4" | ||
| Main Level | Foyer | 8'0" x 9'5" |
https://www.realtor.ca/real-estate/27603561/5618-bayview-court-iroquois-iroquois
Interested?
Contact us for more information
































