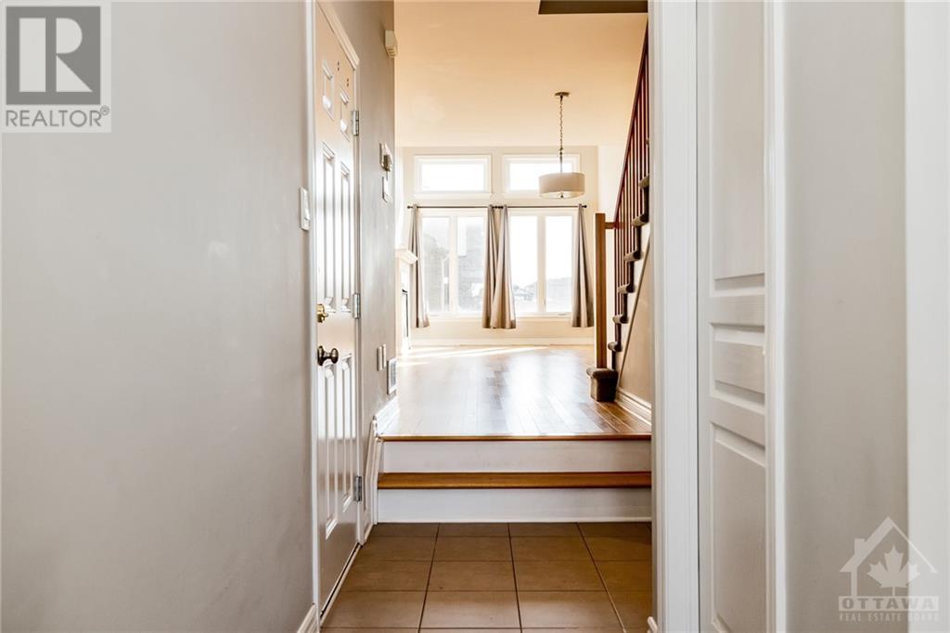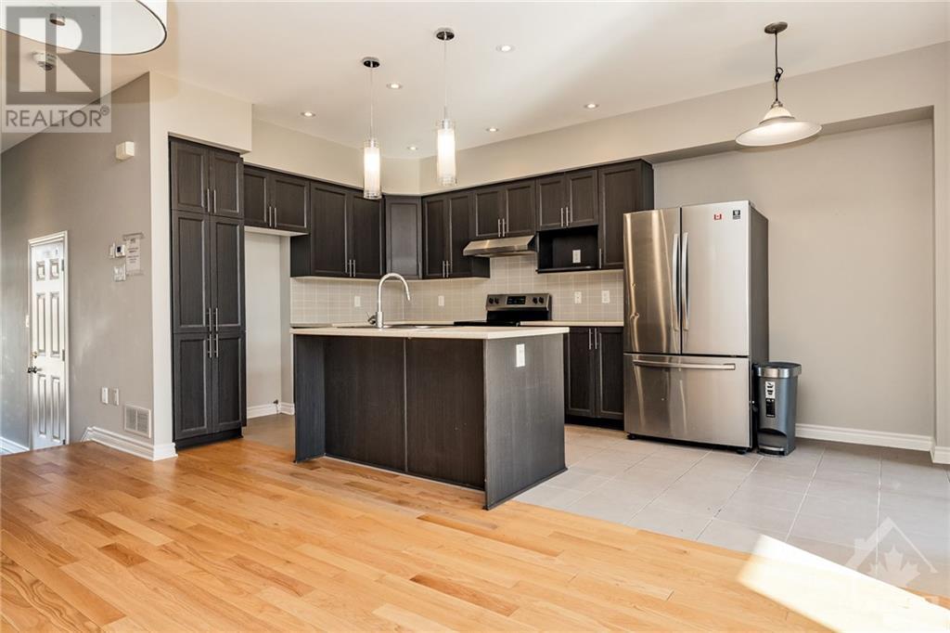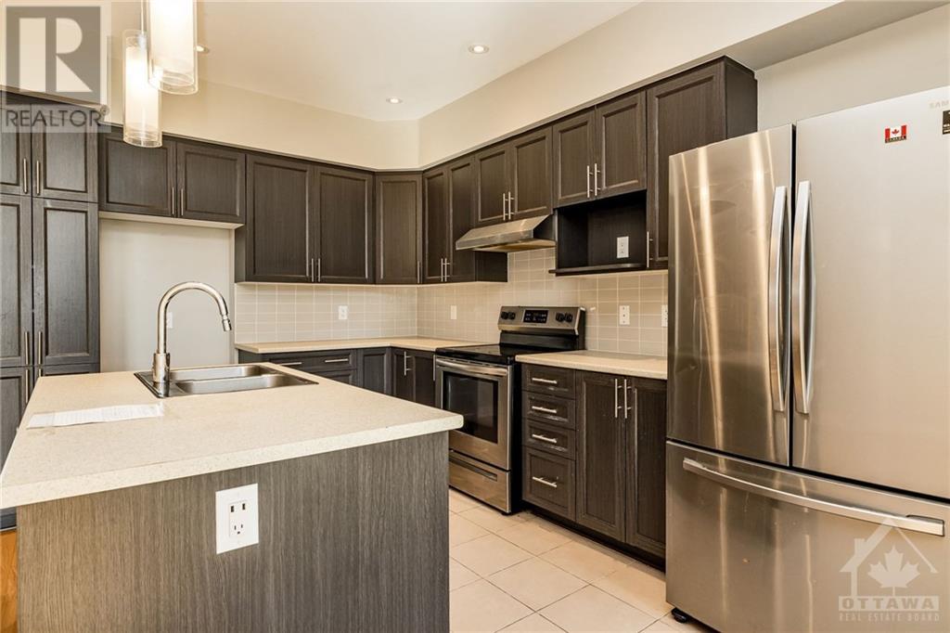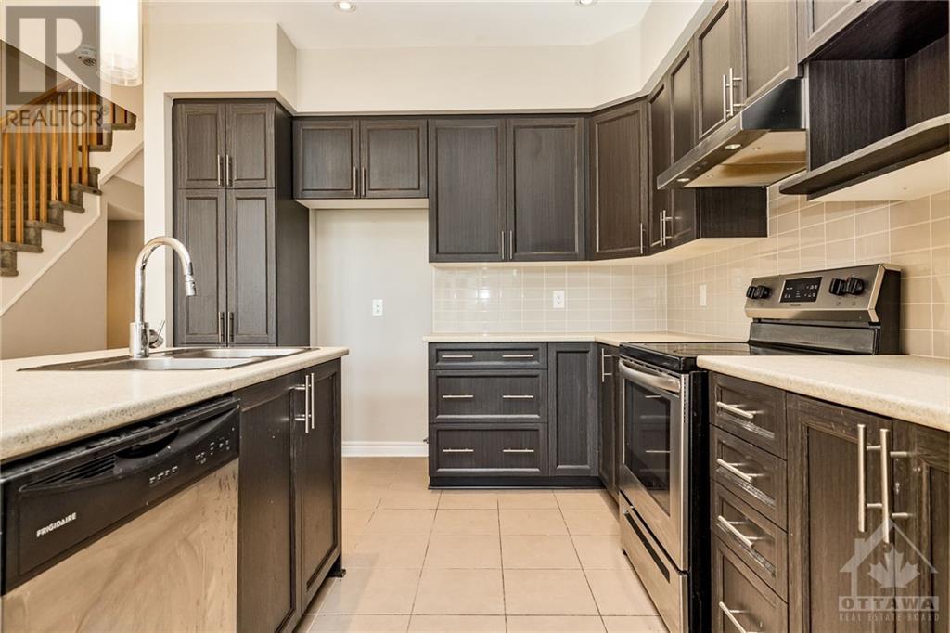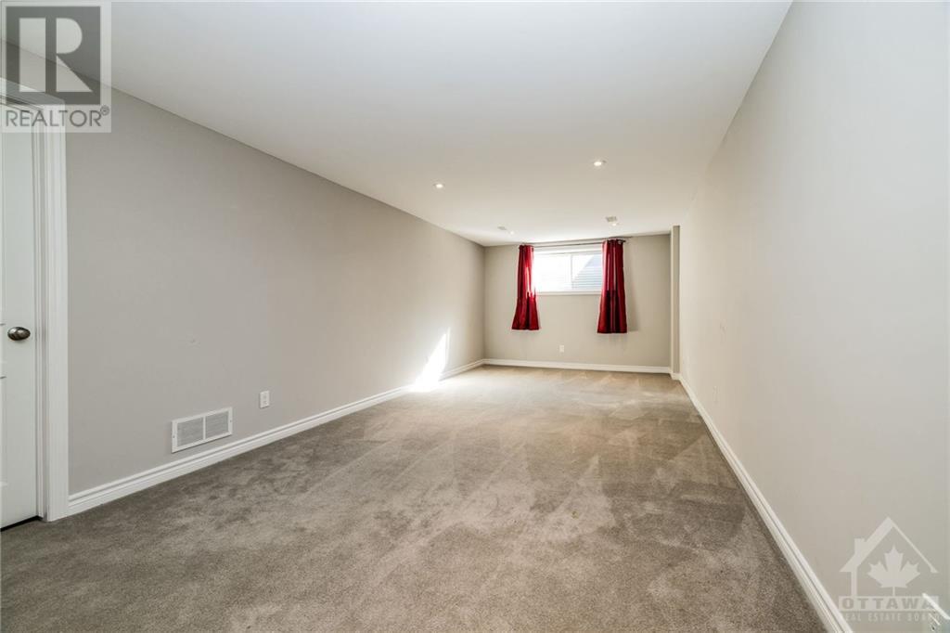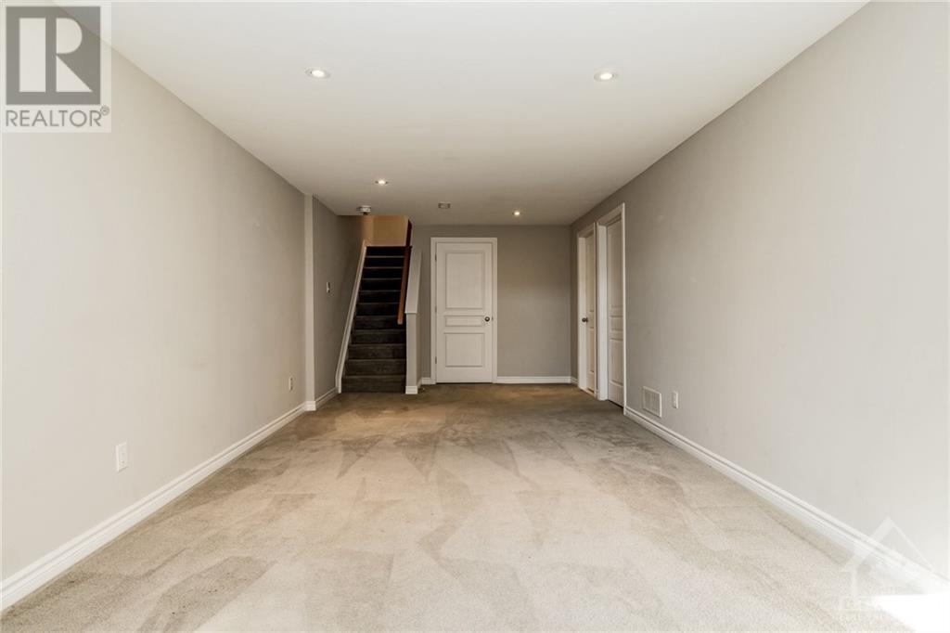264 Dolce Crescent Ottawa, Ontario K1X 0B3
$624,900
Bright and beautiful 3-bedroom, 4-bathroom townhome on a quiet crescent in sought-after Riverside South. Step inside to find a welcoming main floor featuring 9-foot ceilings, hardwood floors, and a spacious open-concept kitchen and dining area with an eat-in island. The inviting living room boasts expansive windows, and a stunning 17-foot vaulted ceiling, filling the space with natural light. Upstairs, enjoy a generous primary bedroom with a large ensuite and walk-in closet, two additional bedrooms, a full main bathroom, and convenient second-floor laundry. The fully finished basement is perfect for a family room, gym, or office and includes a full bathroom with a stand-up shower plus two separate storage areas. Outside, an extended interlock front path, highlighted by a landscaped garden, warmly welcomes you to this delightful property. No conveyance of offers until 10:00AM Thursday November 7th 2024. (id:37684)
Property Details
| MLS® Number | 1418635 |
| Property Type | Single Family |
| Neigbourhood | Riverside South |
| Amenities Near By | Airport, Public Transit, Recreation Nearby |
| Parking Space Total | 2 |
Building
| Bathroom Total | 4 |
| Bedrooms Above Ground | 3 |
| Bedrooms Total | 3 |
| Basement Development | Finished |
| Basement Type | Full (finished) |
| Constructed Date | 2018 |
| Cooling Type | None |
| Exterior Finish | Brick |
| Flooring Type | Mixed Flooring |
| Foundation Type | Poured Concrete |
| Half Bath Total | 1 |
| Heating Fuel | Natural Gas |
| Heating Type | Forced Air |
| Stories Total | 2 |
| Type | Row / Townhouse |
| Utility Water | Municipal Water |
Parking
| Attached Garage |
Land
| Acreage | No |
| Land Amenities | Airport, Public Transit, Recreation Nearby |
| Sewer | Municipal Sewage System |
| Size Depth | 100 Ft |
| Size Frontage | 20 Ft |
| Size Irregular | 20 Ft X 100 Ft |
| Size Total Text | 20 Ft X 100 Ft |
| Zoning Description | R4z |
Rooms
| Level | Type | Length | Width | Dimensions |
|---|---|---|---|---|
| Second Level | Full Bathroom | Measurements not available | ||
| Second Level | Laundry Room | Measurements not available | ||
| Second Level | Primary Bedroom | 14'0" x 12'6" | ||
| Second Level | Bedroom | 9'8" x 10'0" | ||
| Second Level | Bedroom | 9'4" x 12'6" | ||
| Basement | Recreation Room | Measurements not available | ||
| Basement | Full Bathroom | Measurements not available | ||
| Main Level | Living Room/dining Room | 11'8" x 24'8" | ||
| Main Level | Kitchen | 8'4" x 10'4" | ||
| Main Level | 2pc Bathroom | Measurements not available | ||
| Main Level | Foyer | Measurements not available |
https://www.realtor.ca/real-estate/27598805/264-dolce-crescent-ottawa-riverside-south
Interested?
Contact us for more information




