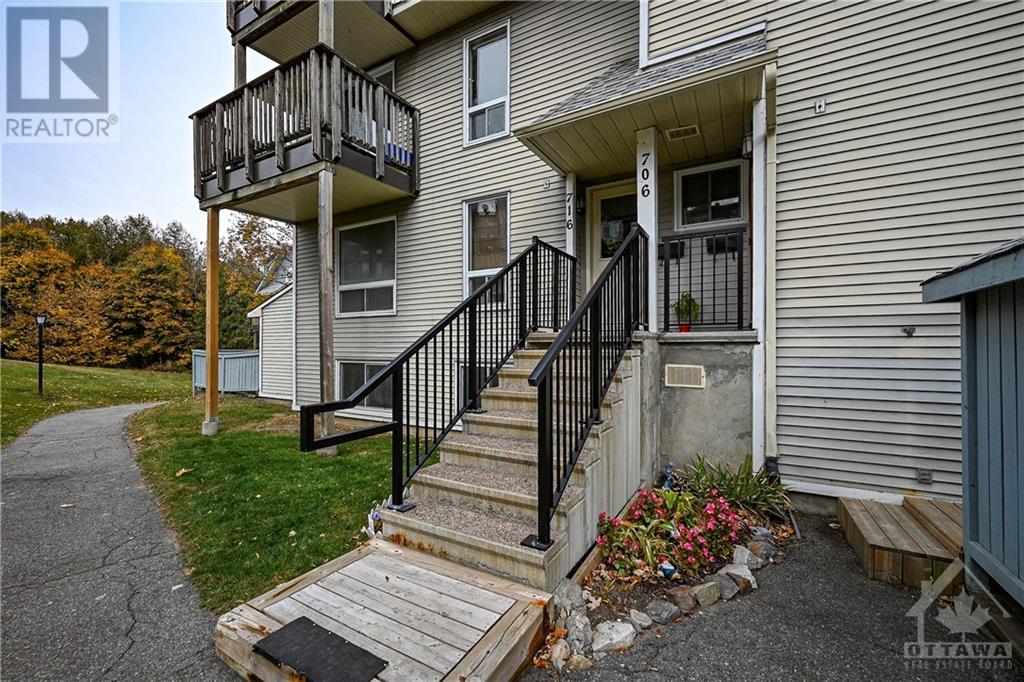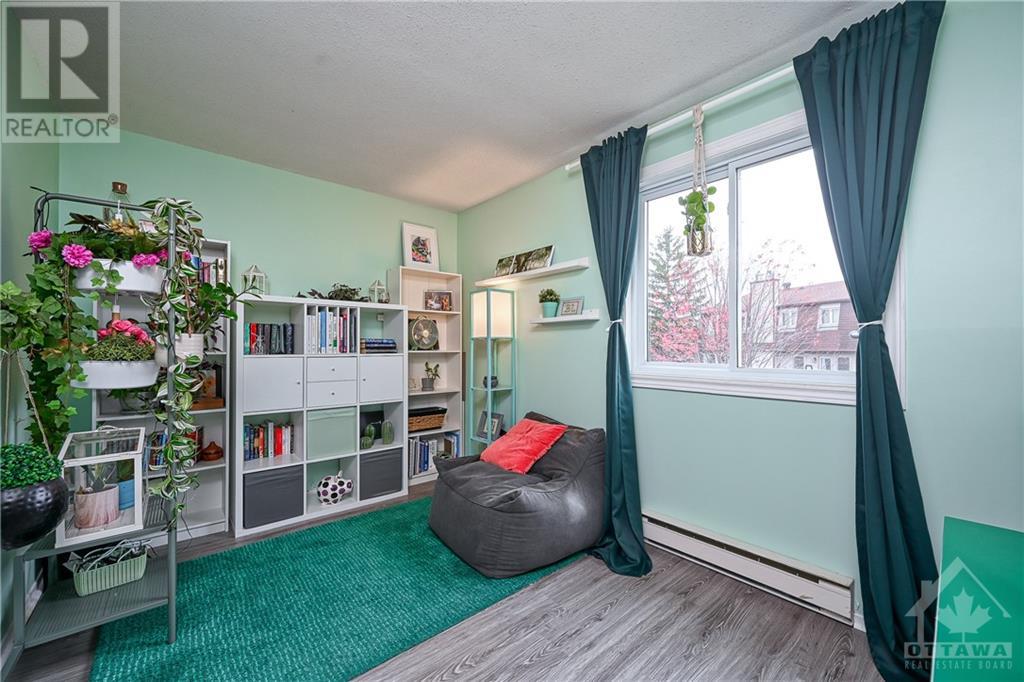716 Tanguay Court Kanata, Ontario K2L 3X2
$315,000Maintenance, Property Management, Caretaker, Water, Other, See Remarks, Condominium Amenities
$622 Monthly
Maintenance, Property Management, Caretaker, Water, Other, See Remarks, Condominium Amenities
$622 MonthlyBeautiful and bright, 2 bedroom, 2 bathoom upper unit in the mature neighbourhood of Katimavik. This unit is bright with lots of natural light and no front neighbours. Covered front porch. Bistro style kitchen with eating nook, side window and newer appliances & backsplash. Open Living/Dining room with 3 large windows, one with stunning arched transom and a patio door to the first balcony. Newer 2 piece bathroom. Up to the 2nd level is the laundry/storage room with newer washer/dryer, Primary bedroom offers a walk-in closet and 2nd private balcony. 2nd bedroom & hallway with newer flooring. Newer 4 piece bathroom. This condo has its own parking space & outdoor pool. Professionally painted, newer lighting throughout, some new flooring, custom blinds, and not 1 but 2 balconies. Great location close to 4 parks, recreation, great schools, shopping & public transit. (id:37684)
Property Details
| MLS® Number | 1417151 |
| Property Type | Single Family |
| Neigbourhood | Katimavik |
| Amenities Near By | Public Transit, Recreation Nearby, Shopping |
| Community Features | Pets Allowed |
| Features | Park Setting, Balcony |
| Parking Space Total | 1 |
| Pool Type | Outdoor Pool |
Building
| Bathroom Total | 2 |
| Bedrooms Above Ground | 2 |
| Bedrooms Total | 2 |
| Amenities | Laundry - In Suite |
| Appliances | Refrigerator, Dishwasher, Dryer, Hood Fan, Stove, Washer, Blinds |
| Basement Development | Not Applicable |
| Basement Type | None (not Applicable) |
| Constructed Date | 1989 |
| Construction Material | Wood Frame |
| Construction Style Attachment | Stacked |
| Cooling Type | None |
| Exterior Finish | Siding |
| Flooring Type | Wall-to-wall Carpet, Mixed Flooring, Vinyl |
| Foundation Type | Poured Concrete |
| Half Bath Total | 1 |
| Heating Fuel | Electric |
| Heating Type | Baseboard Heaters |
| Stories Total | 2 |
| Type | House |
| Utility Water | Municipal Water |
Parking
| Open |
Land
| Acreage | No |
| Land Amenities | Public Transit, Recreation Nearby, Shopping |
| Sewer | Municipal Sewage System |
| Zoning Description | Residential |
Rooms
| Level | Type | Length | Width | Dimensions |
|---|---|---|---|---|
| Second Level | Laundry Room | Measurements not available | ||
| Second Level | Primary Bedroom | 13'11" x 10'4" | ||
| Second Level | Bedroom | 12'9" x 8'8" | ||
| Second Level | 4pc Bathroom | Measurements not available | ||
| Main Level | Living Room | 16'4" x 16'3" | ||
| Main Level | Dining Room | 8'8" x 6'6" | ||
| Main Level | Kitchen | 10'11" x 7'11" | ||
| Main Level | 2pc Bathroom | Measurements not available |
https://www.realtor.ca/real-estate/27597236/716-tanguay-court-kanata-katimavik
Interested?
Contact us for more information
































