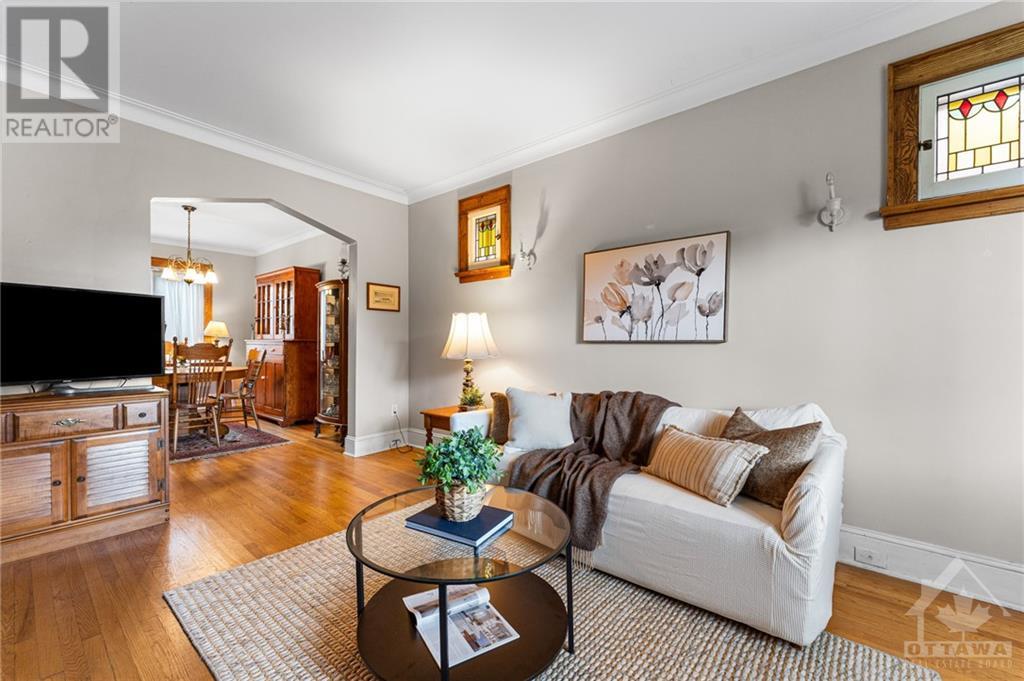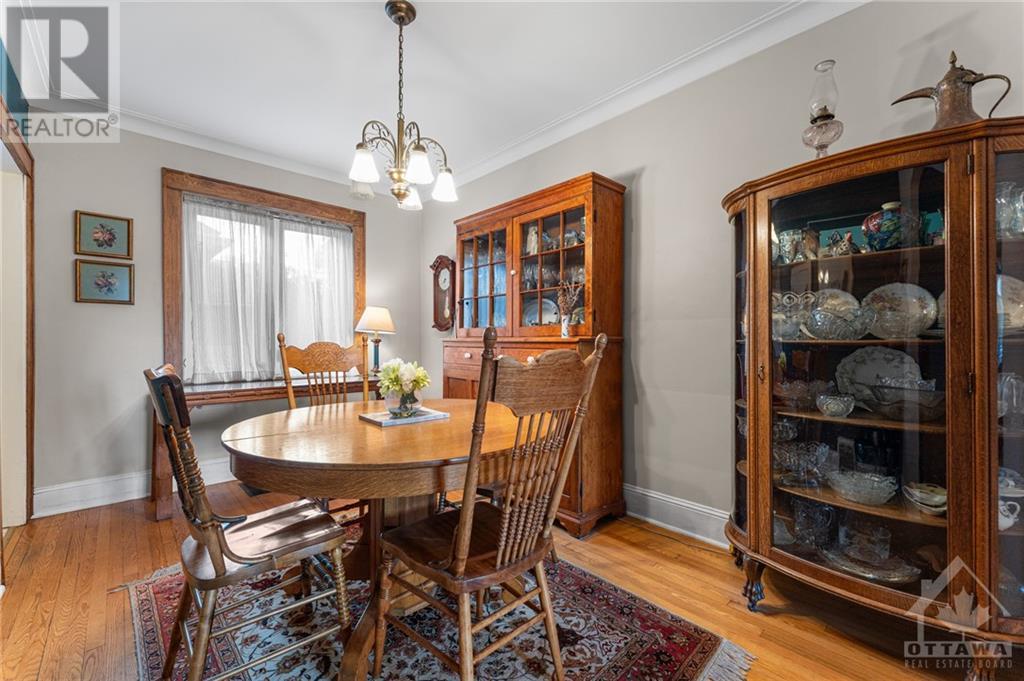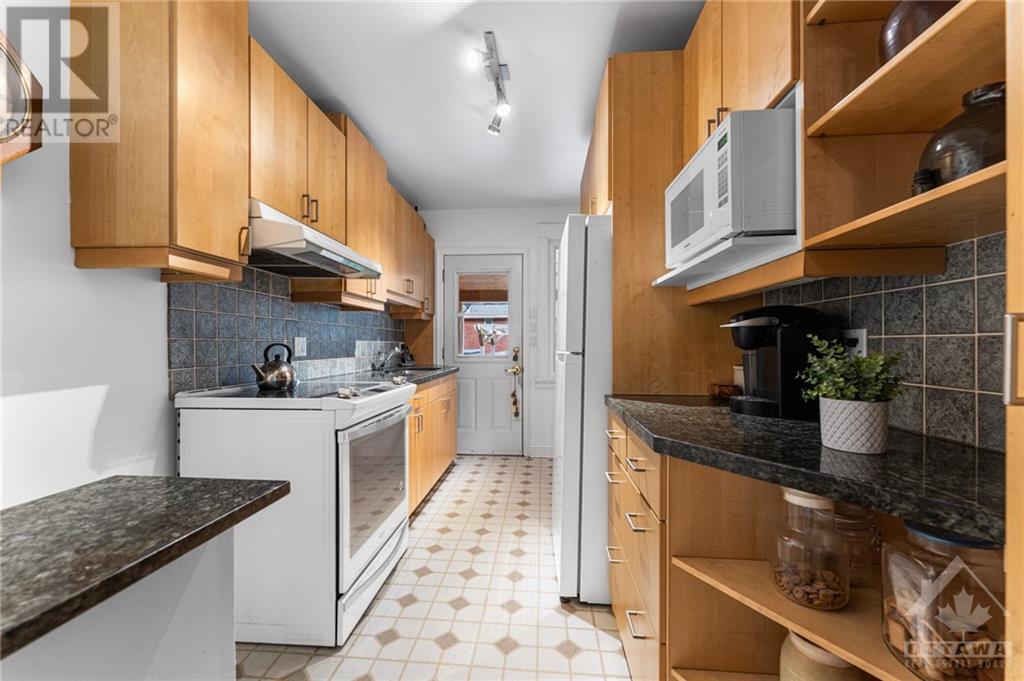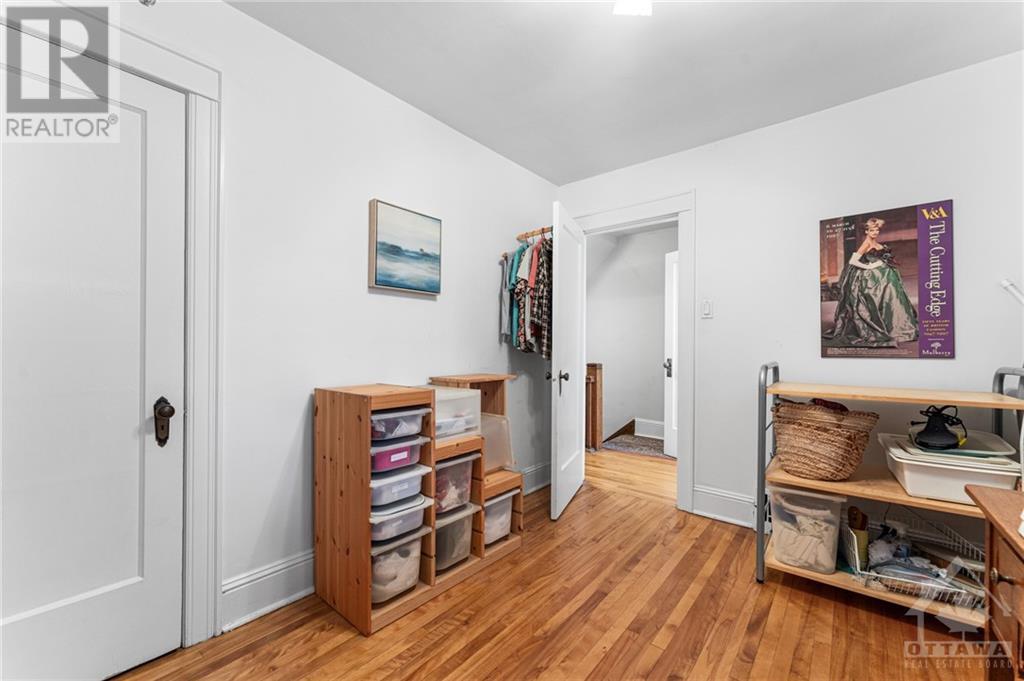204 Bayswater Avenue Ottawa, Ontario K1Y 2G6
$699,900
Opportunity to live in one of Ottawa's most sought-after neighbourhoods! Beautiful new front steps (2024) welcome you to this attractive stone semi located in the desirable Civic Hospital area. Enjoy the convenience of living steps to great schools, parks, the Experimental Farm, Dows Lake and the trendy shops and restaurants of Little Italy and Hintonburg! Boasting three levels of living space plus a full basement. The main level features an open concept living and dining room with hardwood floors and an updated kitchen (2000) with access to the backyard. The second level offers three good-sized bedrooms and 4pc bathroom. Bonus loft space on the third floor is ideal for a home office, playroom or fourth bedroom. Basement features a rec room, laundry and ample storage. Fully fenced west-facing backyard with covered porch - great for entertaining and hosting BBQs! Furnace (2019), A/C (2017), updated windows. Private driveway with parking for two vehicles. 48 hr irrevocable. (id:37684)
Property Details
| MLS® Number | 1418535 |
| Property Type | Single Family |
| Neigbourhood | Civic Hospital |
| Amenities Near By | Public Transit, Recreation Nearby, Shopping |
| Parking Space Total | 2 |
| Storage Type | Storage Shed |
Building
| Bathroom Total | 1 |
| Bedrooms Above Ground | 3 |
| Bedrooms Total | 3 |
| Appliances | Refrigerator, Microwave, Stove, Washer |
| Basement Development | Partially Finished |
| Basement Type | Full (partially Finished) |
| Constructed Date | 1939 |
| Construction Style Attachment | Semi-detached |
| Cooling Type | Central Air Conditioning |
| Exterior Finish | Stone |
| Flooring Type | Hardwood, Vinyl |
| Foundation Type | Block, Stone |
| Heating Fuel | Natural Gas |
| Heating Type | Forced Air |
| Stories Total | 3 |
| Type | House |
| Utility Water | Municipal Water |
Parking
| Surfaced |
Land
| Acreage | No |
| Fence Type | Fenced Yard |
| Land Amenities | Public Transit, Recreation Nearby, Shopping |
| Sewer | Municipal Sewage System |
| Size Depth | 96 Ft |
| Size Frontage | 25 Ft ,4 In |
| Size Irregular | 25.33 Ft X 96 Ft |
| Size Total Text | 25.33 Ft X 96 Ft |
| Zoning Description | Residential |
Rooms
| Level | Type | Length | Width | Dimensions |
|---|---|---|---|---|
| Second Level | Primary Bedroom | 14'8" x 9'3" | ||
| Second Level | Bedroom | 10'11" x 9'1" | ||
| Second Level | Bedroom | 10'11" x 8'10" | ||
| Second Level | 4pc Bathroom | Measurements not available | ||
| Third Level | Loft | 15'6" x 6'10" | ||
| Basement | Recreation Room | 15'4" x 12'10" | ||
| Basement | Laundry Room | Measurements not available | ||
| Main Level | Living Room | 16'5" x 10'3" | ||
| Main Level | Dining Room | 13'10" x 8'11" | ||
| Main Level | Kitchen | 13'10" x 7'7" |
https://www.realtor.ca/real-estate/27596396/204-bayswater-avenue-ottawa-civic-hospital
Interested?
Contact us for more information
























