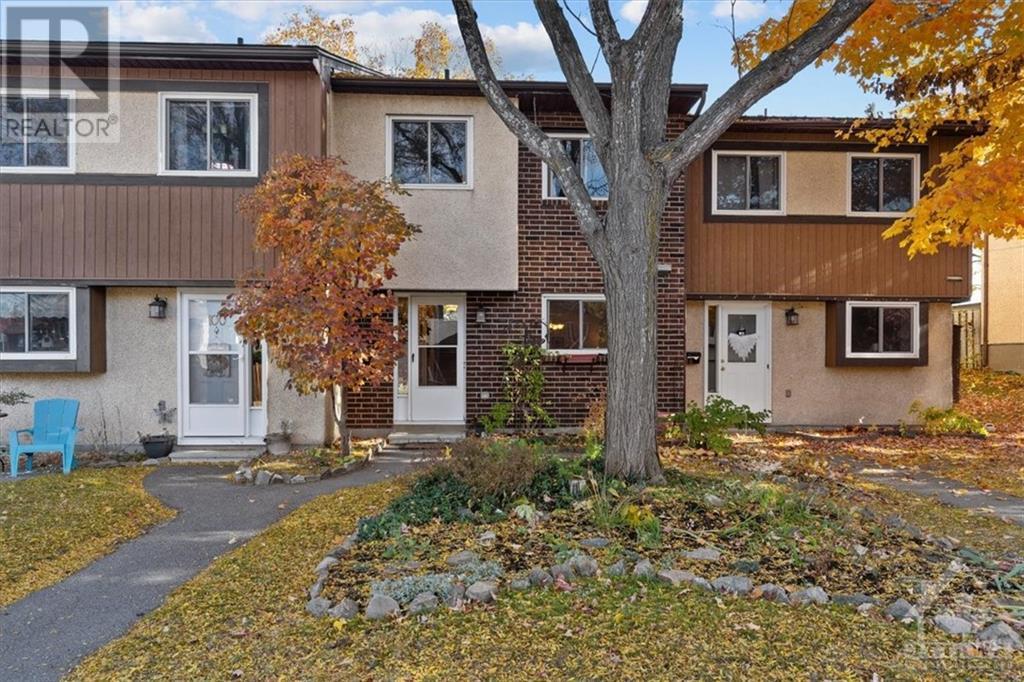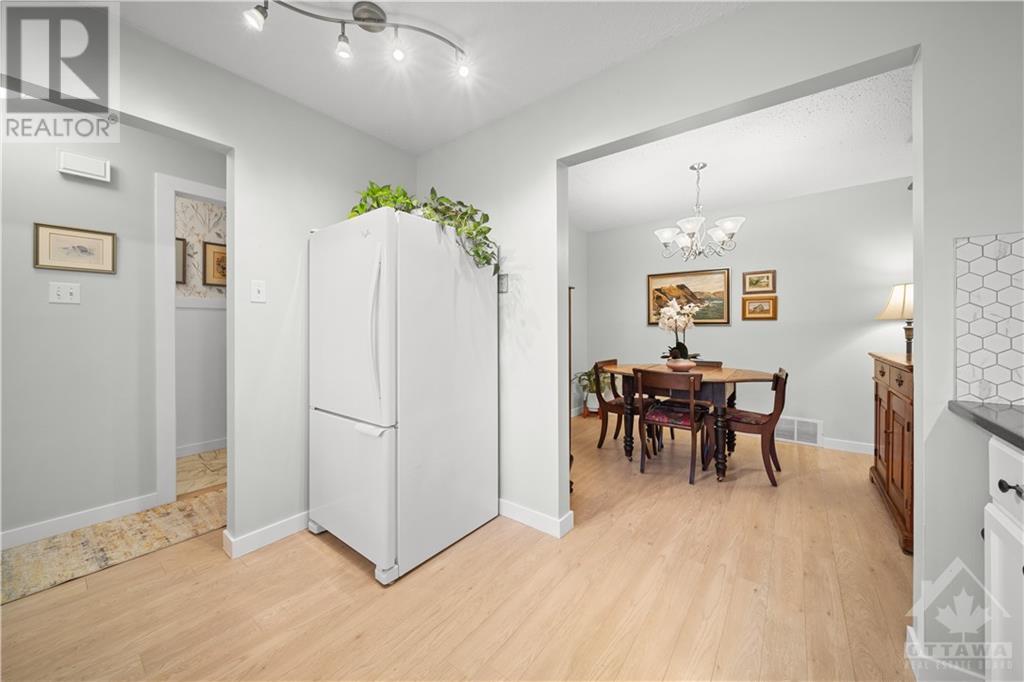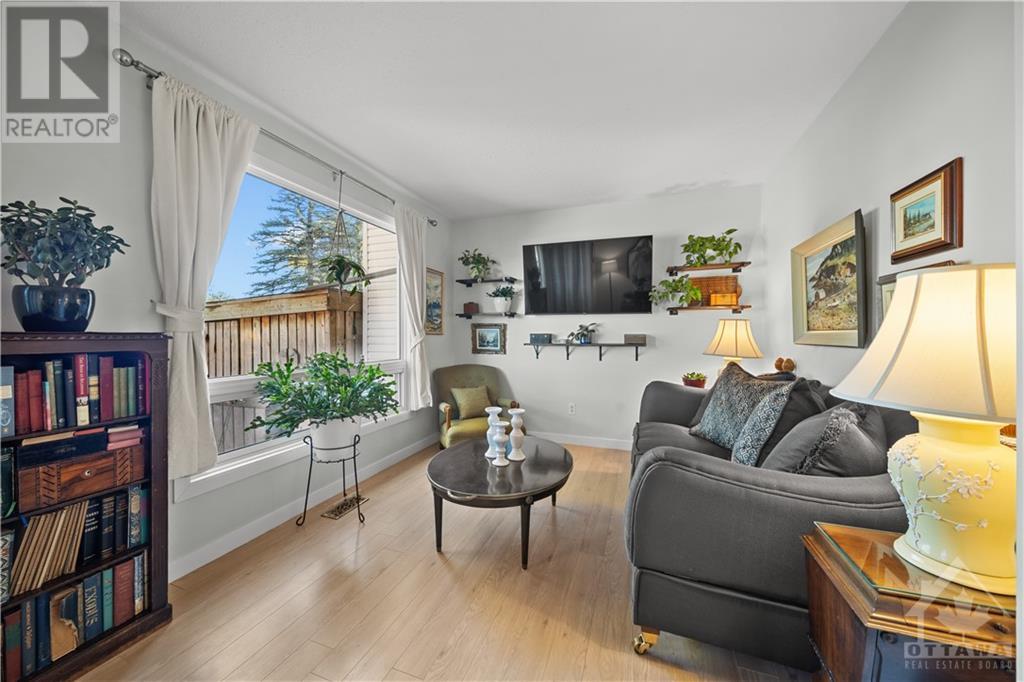98 Chimo Drive Kanata, Ontario K2L 2B6
$390,000Maintenance, Property Management, Water, Other, See Remarks
$537 Monthly
Maintenance, Property Management, Water, Other, See Remarks
$537 MonthlyWelcome to your future home—a beautifully renovated 3-bedroom, split-level townhouse that perfectly blends comfort, convenience, and modern style. Set in a prime location with easy access transit, schools, parks, and recreation facilities, this townhouse offers an outstanding value for families, young professionals, and first-time buyers alike. This home is designed for relaxed, everyday living with a spacious and well-organized layout. As you step inside, you’re greeted by a kitchen with plenty of cabinet space also boasts a formal dining, a powder room. Spacious living room with large windows that bring in beautiful natural light. From the living room, step out into your private, fully-fenced yard complete with extra storage. The upper level you’ll find the primary bedroom along with two additional bedrooms and family bathroom, offering comfortable and private spaces for each family member. Don’t miss out on this affordable, move-in-ready gem! Loads of updates and improvements! (id:37684)
Property Details
| MLS® Number | 1418146 |
| Property Type | Single Family |
| Neigbourhood | Katimavik |
| Amenities Near By | Public Transit, Recreation Nearby, Shopping |
| Community Features | Family Oriented, Pets Allowed |
| Parking Space Total | 1 |
| Structure | Deck |
Building
| Bathroom Total | 2 |
| Bedrooms Above Ground | 3 |
| Bedrooms Total | 3 |
| Amenities | Laundry - In Suite |
| Appliances | Refrigerator, Dishwasher, Dryer, Hood Fan, Stove, Washer |
| Basement Development | Unfinished |
| Basement Type | Full (unfinished) |
| Constructed Date | 1977 |
| Cooling Type | Central Air Conditioning |
| Exterior Finish | Brick, Siding, Stucco |
| Fire Protection | Smoke Detectors |
| Flooring Type | Linoleum, Tile |
| Foundation Type | Poured Concrete |
| Half Bath Total | 1 |
| Heating Fuel | Natural Gas |
| Heating Type | Forced Air |
| Type | Row / Townhouse |
| Utility Water | Municipal Water |
Parking
| Surfaced |
Land
| Acreage | No |
| Fence Type | Fenced Yard |
| Land Amenities | Public Transit, Recreation Nearby, Shopping |
| Sewer | Municipal Sewage System |
| Zoning Description | Residential |
Rooms
| Level | Type | Length | Width | Dimensions |
|---|---|---|---|---|
| Second Level | Living Room | 17'2" x 9'10" | ||
| Third Level | 4pc Bathroom | 10'2" x 4'11" | ||
| Third Level | Bedroom | 12'10" x 8'5" | ||
| Third Level | Bedroom | 12'0" x 8'4" | ||
| Fourth Level | Primary Bedroom | 15'2" x 9'10" | ||
| Basement | Utility Room | 17'2" x 9'4" | ||
| Main Level | Kitchen | 10'7" x 9'1" | ||
| Main Level | Dining Room | 10'6" x 8'9" | ||
| Main Level | Partial Bathroom | 6'2" x 2'10" |
https://www.realtor.ca/real-estate/27594886/98-chimo-drive-kanata-katimavik
Interested?
Contact us for more information
































