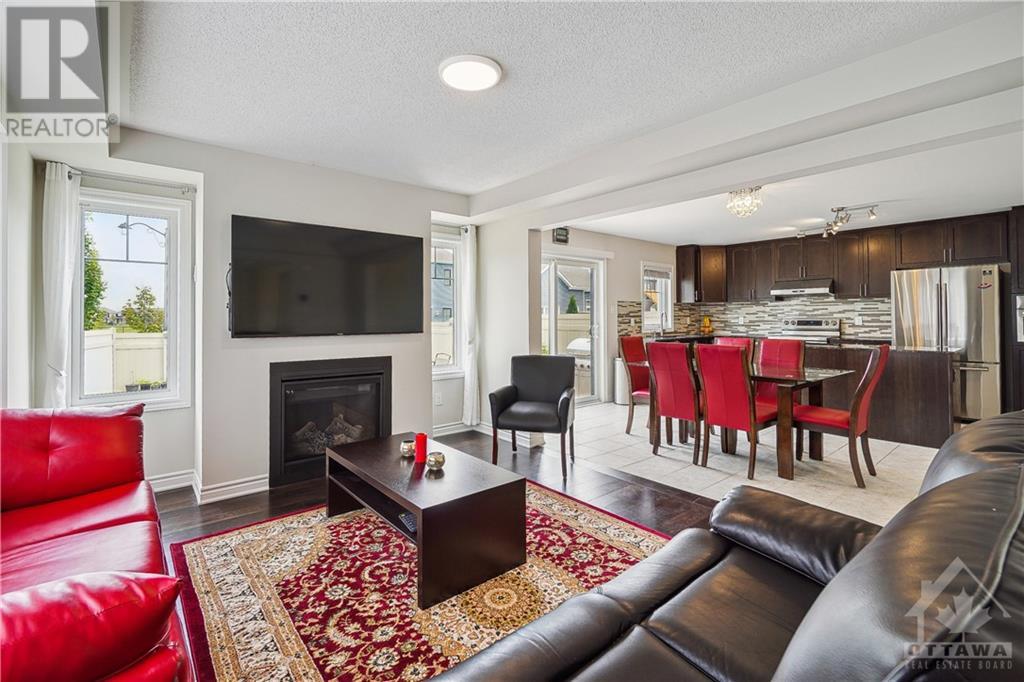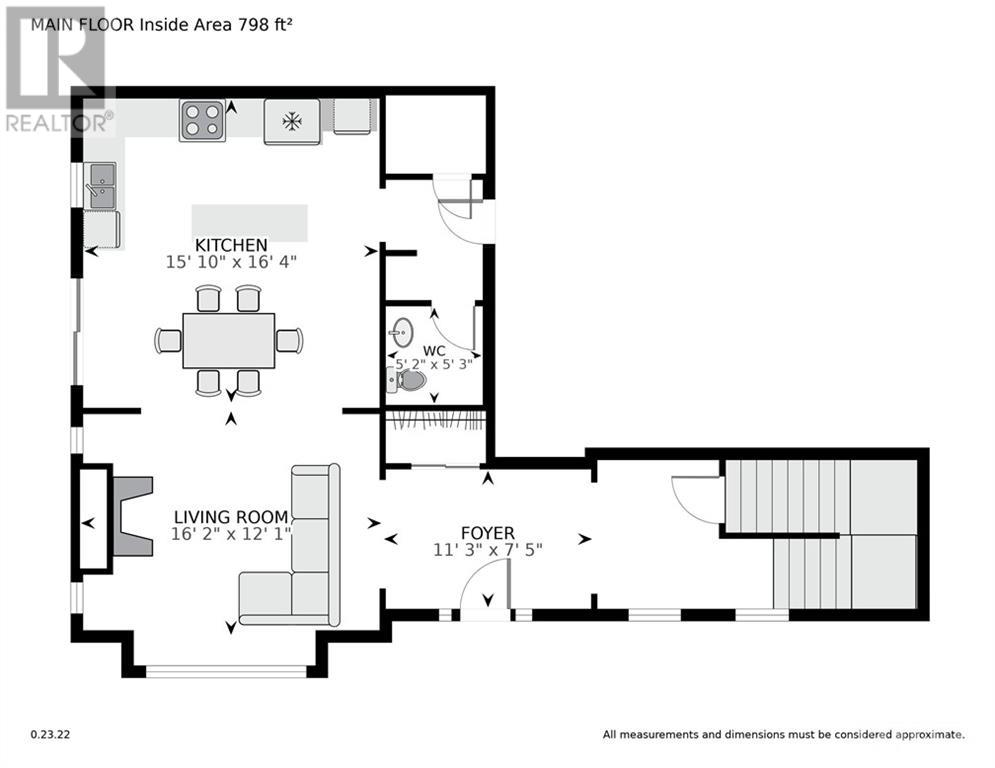101 Reliance Ridge Ottawa, Ontario K2V 0R4
$839,000
Welcome to this charming 3 bedroom home nestled in the heart of Stittsville on a tranquil corner lot. With $50,000 in builder upgrades, this residence is a true gem - w/ the added peace of mind of a Tarion warranty til 2027. Upon entering, you'll be greeted by an inviting open-concept living space seamlessly connecting the living, dining, & kitchen, w/ large windows to bring in an abundance of light. The bright kitchen features granite countertops & walk in pantry. Step through the dining area to the expansive 16' x 20' deck w/ built-in benches & planters, an extension of your living space. Imagine morning coffees or evening gatherings in this private outdoor oasis. Upstairs you'll find the primary bedroom, ensuite & walk-in closet, 2 additional beds, & an upper loft space to use as a home office or cozy reading nook! Rough in for central vac & bsmt bath. Walking distance from the new Stittsville primary & high schools. Come see for yourself - book your showing today! (id:37684)
Property Details
| MLS® Number | 1418212 |
| Property Type | Single Family |
| Neigbourhood | Emerald Meadows |
| Amenities Near By | Public Transit, Recreation Nearby, Shopping |
| Features | Corner Site, Automatic Garage Door Opener |
| Parking Space Total | 6 |
Building
| Bathroom Total | 3 |
| Bedrooms Above Ground | 3 |
| Bedrooms Total | 3 |
| Appliances | Refrigerator, Oven - Built-in, Dishwasher, Dryer, Hood Fan, Stove, Washer |
| Basement Development | Unfinished |
| Basement Type | Full (unfinished) |
| Constructed Date | 2020 |
| Construction Style Attachment | Detached |
| Cooling Type | Central Air Conditioning, Air Exchanger |
| Exterior Finish | Vinyl |
| Flooring Type | Wall-to-wall Carpet, Hardwood, Tile |
| Foundation Type | Poured Concrete |
| Half Bath Total | 1 |
| Heating Fuel | Natural Gas |
| Heating Type | Forced Air |
| Stories Total | 2 |
| Type | House |
| Utility Water | Municipal Water |
Parking
| Attached Garage |
Land
| Acreage | No |
| Land Amenities | Public Transit, Recreation Nearby, Shopping |
| Sewer | Municipal Sewage System |
| Size Depth | 104 Ft ,11 In |
| Size Frontage | 68 Ft ,4 In |
| Size Irregular | 68.34 Ft X 104.92 Ft (irregular Lot) |
| Size Total Text | 68.34 Ft X 104.92 Ft (irregular Lot) |
| Zoning Description | Residential |
Rooms
| Level | Type | Length | Width | Dimensions |
|---|---|---|---|---|
| Second Level | Primary Bedroom | 15'0" x 15'0" | ||
| Second Level | 4pc Ensuite Bath | Measurements not available | ||
| Second Level | Other | Measurements not available | ||
| Second Level | Bedroom | 10'0" x 10'4" | ||
| Second Level | Bedroom | 10'0" x 9'6" | ||
| Second Level | Full Bathroom | Measurements not available | ||
| Main Level | Living Room | 10'8" x 15'0" | ||
| Main Level | Dining Room | 8'0" x 15'0" | ||
| Main Level | Kitchen | 8'0" x 15'0" | ||
| Main Level | Partial Bathroom | Measurements not available |
https://www.realtor.ca/real-estate/27594883/101-reliance-ridge-ottawa-emerald-meadows
Interested?
Contact us for more information
































