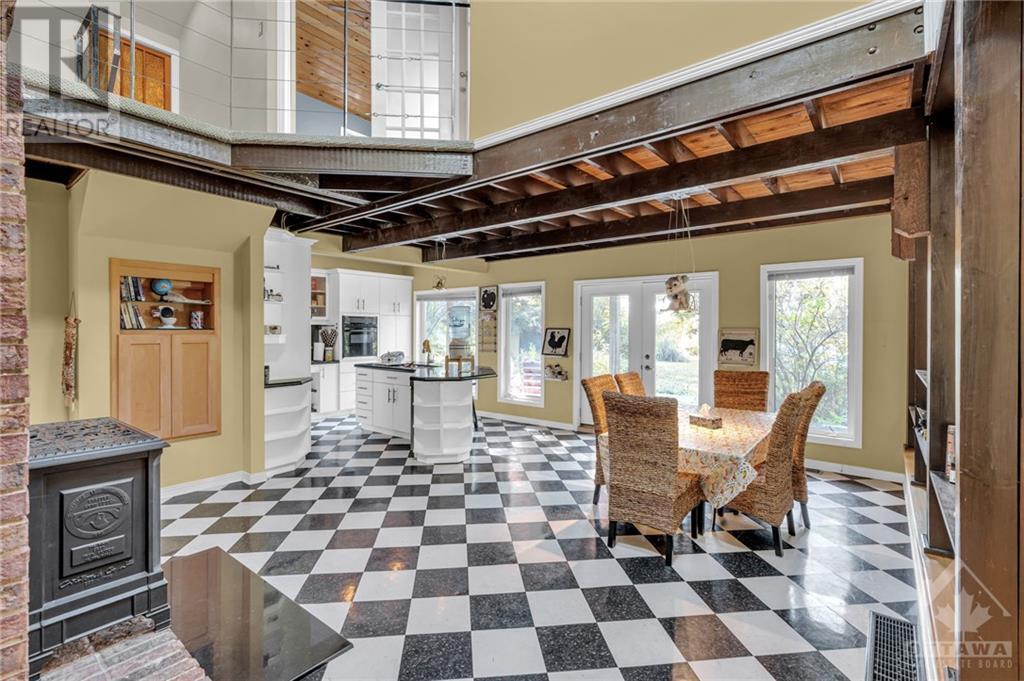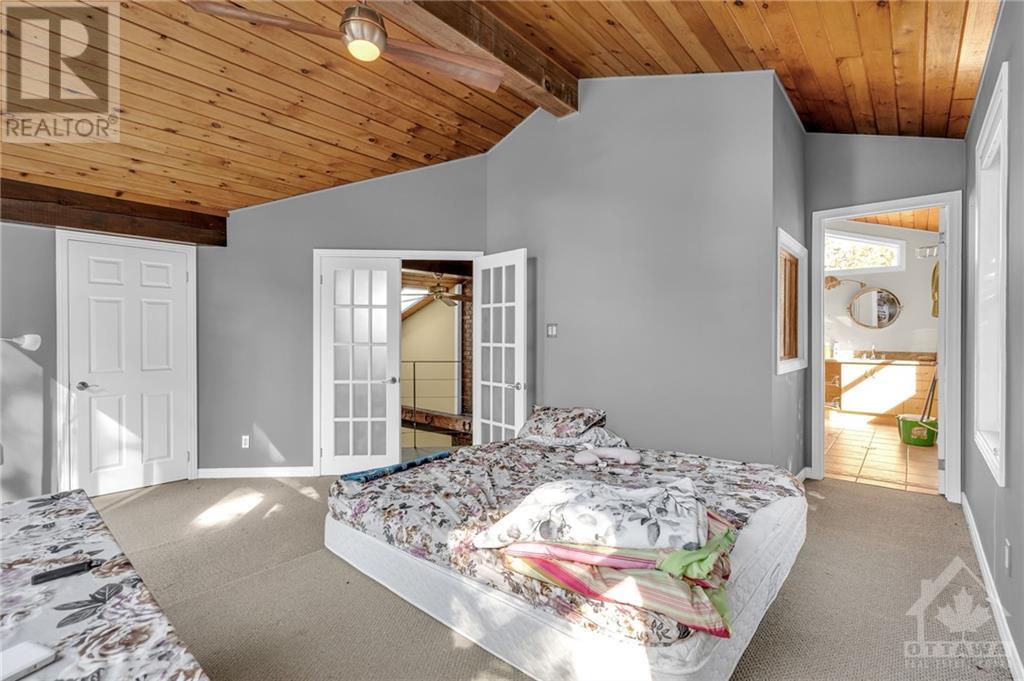2322 Summerside Drive Ottawa, Ontario K4M 1B4
$1,299,000
Sitting on the Rideau River, this 4 bedroom, 4 bathroom waterfront home features nearly 140 feet of stunning private shoreline, mature trees and picturesque river views. Open concept layout offers an abundance of natural light, with a welcoming living room that flows seamlessly into the kitchen and dining area. Main floor also has two bedrooms and seperate dining room. Two bedrooms upstairs including the primary bedroom with high ceilings, en-suite bathroom and private balcony overlooking the river. Primary bedroom, kitchen and living room, and two large decks all feature views of the gorgeous backyard and Rideau River. Fully detached garage, car port and large shed. Swim, boat, kayak or paddle-board down the river from your own dock. Whether you are looking to move in, renovate or build your dream home, this rarely offered property has it all. Near Manotick Village and 30 minutes from downtown Ottawa. 48 hr irrevocable. (id:37684)
Property Details
| MLS® Number | 1416019 |
| Property Type | Single Family |
| Neigbourhood | Manotick |
| Amenities Near By | Golf Nearby, Water Nearby |
| Features | Acreage, Treed, Automatic Garage Door Opener |
| Parking Space Total | 5 |
| Road Type | Paved Road |
| Storage Type | Storage Shed |
| View Type | River View |
| Water Front Type | Waterfront |
Building
| Bathroom Total | 4 |
| Bedrooms Above Ground | 4 |
| Bedrooms Total | 4 |
| Appliances | Refrigerator, Oven - Built-in, Cooktop, Dishwasher, Dryer, Hood Fan, Microwave, Washer, Alarm System |
| Basement Development | Unfinished |
| Basement Type | Crawl Space (unfinished) |
| Constructed Date | 1978 |
| Construction Style Attachment | Detached |
| Cooling Type | Central Air Conditioning |
| Exterior Finish | Brick, Siding |
| Flooring Type | Wall-to-wall Carpet, Hardwood, Tile |
| Foundation Type | Block |
| Half Bath Total | 1 |
| Heating Fuel | Natural Gas |
| Heating Type | Forced Air |
| Stories Total | 2 |
| Type | House |
| Utility Water | Drilled Well |
Parking
| Detached Garage | |
| Carport | |
| Shared |
Land
| Access Type | Water Access |
| Acreage | Yes |
| Land Amenities | Golf Nearby, Water Nearby |
| Landscape Features | Landscaped |
| Sewer | Septic System |
| Size Depth | 400 Ft |
| Size Frontage | 120 Ft |
| Size Irregular | 120 Ft X 400 Ft |
| Size Total Text | 120 Ft X 400 Ft |
| Zoning Description | Residential |
Rooms
| Level | Type | Length | Width | Dimensions |
|---|---|---|---|---|
| Second Level | Primary Bedroom | 12'2" x 16'11" | ||
| Second Level | 3pc Ensuite Bath | 6'8" x 11'8" | ||
| Second Level | Bedroom | 13'10" x 16'11" | ||
| Main Level | Foyer | 11'9" x 9'7" | ||
| Main Level | Living Room | 13'0" x 12'3" | ||
| Main Level | Sitting Room | 8'10" x 8'9" | ||
| Main Level | Dining Room | 11'4" x 13'10" | ||
| Main Level | Kitchen | 18'1" x 21'1" | ||
| Main Level | 2pc Bathroom | Measurements not available | ||
| Main Level | Bedroom | 14'7" x 10'8" | ||
| Main Level | Bedroom | 11'1" x 14'6" | ||
| Main Level | 4pc Bathroom | 4'8" x 10'6" | ||
| Main Level | Pantry | 5'4" x 7'7" | ||
| Main Level | Laundry Room | Measurements not available |
https://www.realtor.ca/real-estate/27593489/2322-summerside-drive-ottawa-manotick
Interested?
Contact us for more information
































