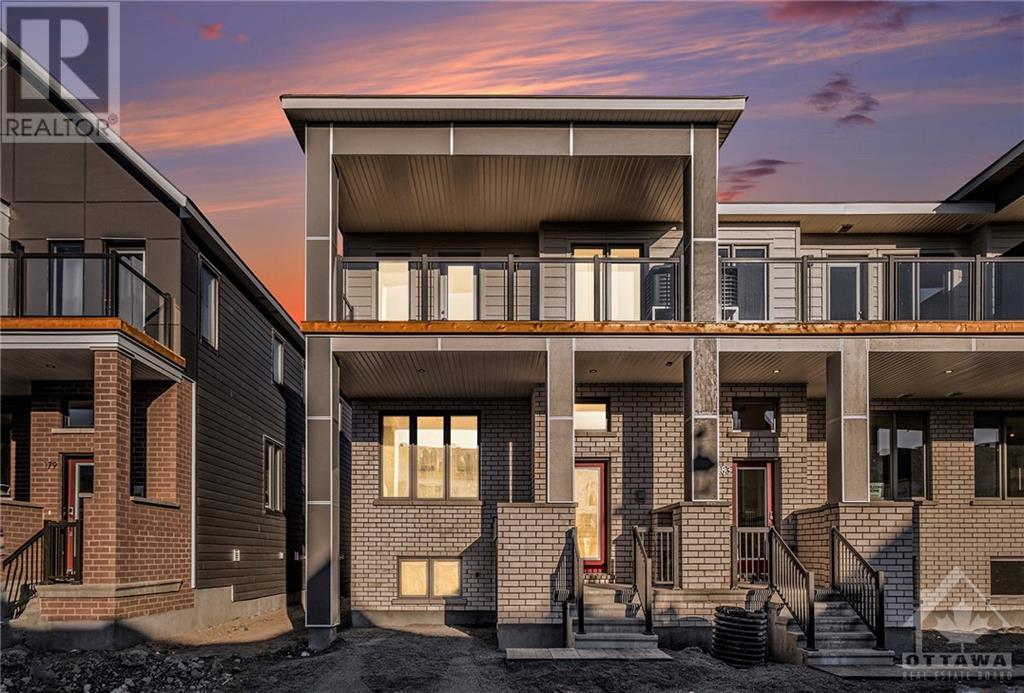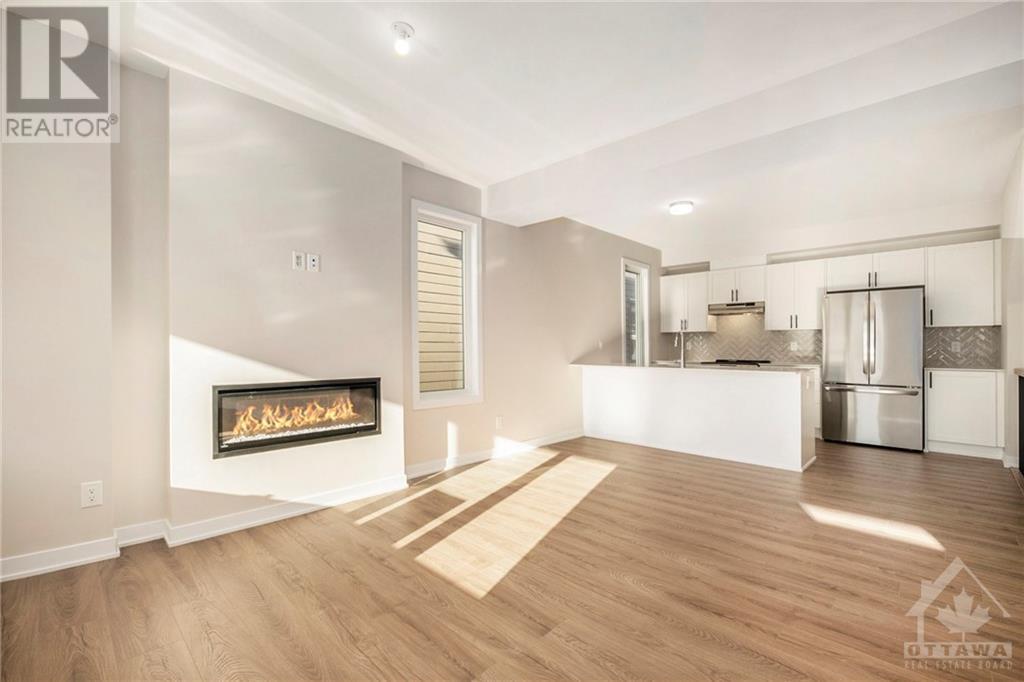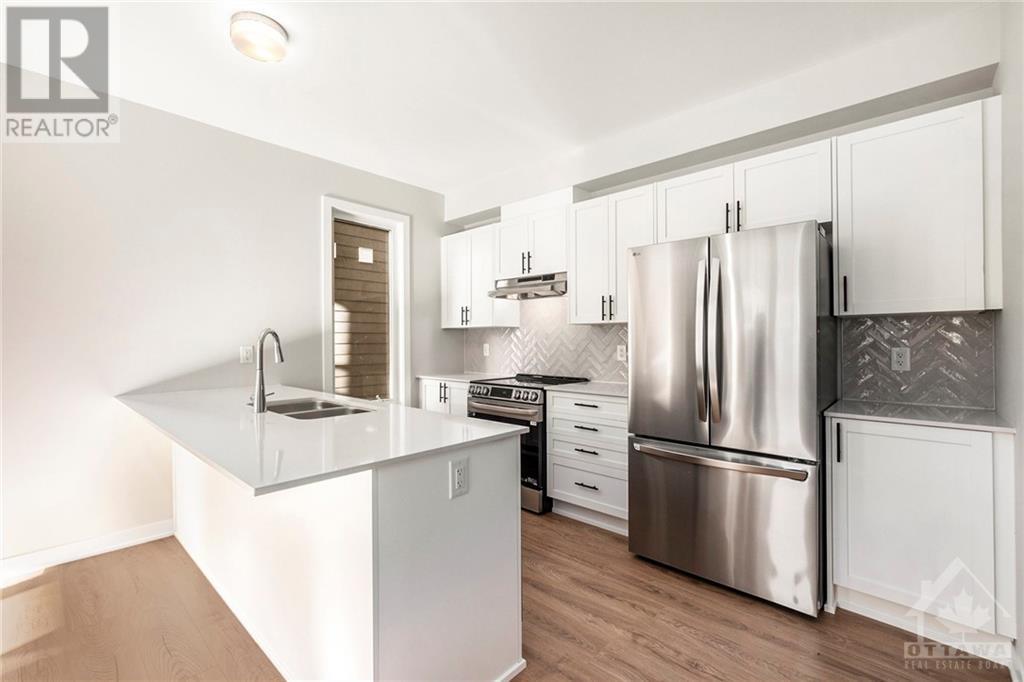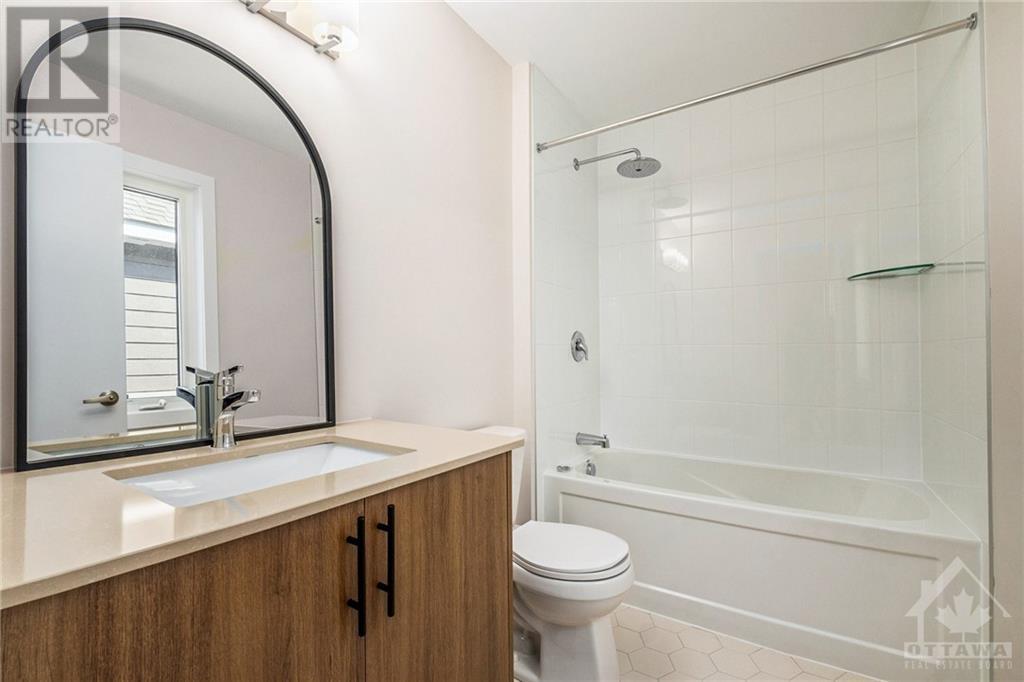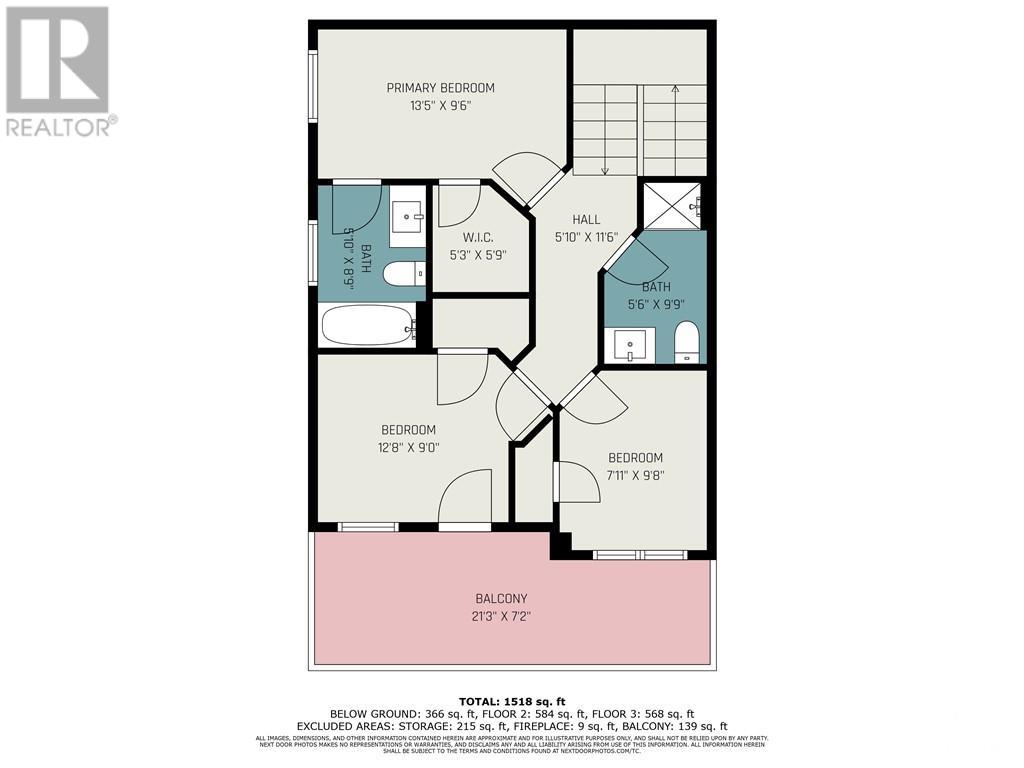181 Beebalm Crescent Ottawa, Ontario K2J 6C6
$2,650 Monthly
Welcome to this BRAND NEW Modern Home in the heart of Half Moon Bay! - Walk inside to a spacious foyer, w/ powder room and large closet. The main floor has an open concept floorplan w/ 9ft ceilings, large front windows flooding the home w/ natural light, an extended kitchen peninsula, all new stainless steel appliances & quartz countertops. The finished basement has a convenient laundry room, boasts 9ft ceilings, and plenty of storage. Upstairs hosts 3 bedrooms, balcony w/ fresh glass railings, 2 full bathrooms, primary w/ walk-in closet and ensuite bathroom. Successful tenants must provide a rental app, ID, Credit report, & proof of employment/income. (id:37684)
Property Details
| MLS® Number | 1418216 |
| Property Type | Single Family |
| Neigbourhood | Half Moon Bay |
| Amenities Near By | Public Transit, Recreation Nearby, Shopping |
| Community Features | Family Oriented |
| Features | Balcony |
| Parking Space Total | 2 |
Building
| Bathroom Total | 3 |
| Bedrooms Above Ground | 3 |
| Bedrooms Total | 3 |
| Amenities | Laundry - In Suite |
| Appliances | Refrigerator, Dishwasher, Dryer, Hood Fan, Stove, Washer |
| Basement Development | Finished |
| Basement Type | Full (finished) |
| Constructed Date | 2024 |
| Cooling Type | Central Air Conditioning |
| Exterior Finish | Brick, Siding |
| Fireplace Present | Yes |
| Fireplace Total | 1 |
| Flooring Type | Hardwood, Tile, Ceramic |
| Half Bath Total | 1 |
| Heating Fuel | Natural Gas |
| Heating Type | Forced Air |
| Stories Total | 2 |
| Type | Row / Townhouse |
| Utility Water | Municipal Water |
Parking
| None | |
| Surfaced |
Land
| Acreage | No |
| Land Amenities | Public Transit, Recreation Nearby, Shopping |
| Sewer | Municipal Sewage System |
| Size Irregular | * Ft X * Ft |
| Size Total Text | * Ft X * Ft |
| Zoning Description | Res |
Rooms
| Level | Type | Length | Width | Dimensions |
|---|---|---|---|---|
| Second Level | Primary Bedroom | 13'5" x 9'6" | ||
| Second Level | 3pc Ensuite Bath | 5'10" x 8'9" | ||
| Second Level | Other | 5'3" x 5'9" | ||
| Second Level | Bedroom | 12'8" x 9'0" | ||
| Second Level | Bedroom | 7'11" x 9'8" | ||
| Second Level | 3pc Bathroom | 5'6" x 9'9" | ||
| Second Level | Other | 21'3" x 7'2" | ||
| Basement | Recreation Room | 20'11" x 19'0" | ||
| Basement | Laundry Room | 6'0" x 3'9" | ||
| Basement | Storage | 20'11" x 8'8" | ||
| Basement | Storage | 7'11" x 6'8" | ||
| Main Level | Foyer | 4'10" x 3'5" | ||
| Main Level | Living Room | 20'11" x 17'4" | ||
| Main Level | Kitchen | 20'11" x 9'2" | ||
| Main Level | 2pc Bathroom | 5'5" x 3'7" |
https://www.realtor.ca/real-estate/27592578/181-beebalm-crescent-ottawa-half-moon-bay
Interested?
Contact us for more information

