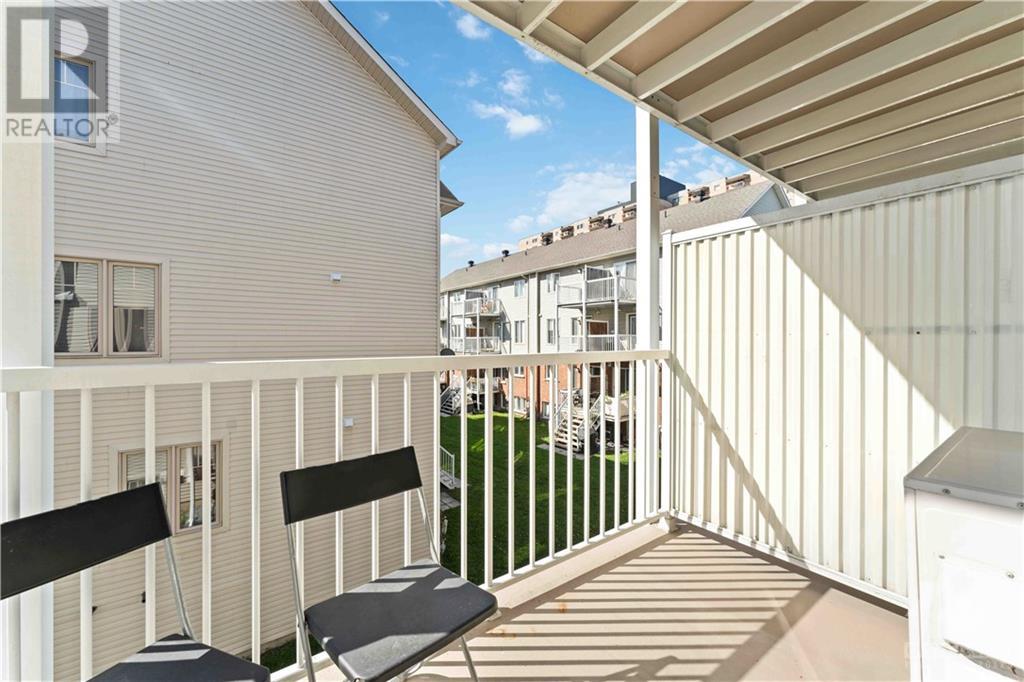1512 Walkley Road Unit#143 Ottawa, Ontario K1V 2G6
$2,500 Monthly
Welcome to 1512 Unit 143 Walkley Rd! This charming rental offers a delightful living experience, FURNISHED! The main floor boasts stunning hardwood flooring and an open concept design, seamlessly connecting the living, dining, and eating areas and laundry room. A convenient half bath and a walkout porch from the kitchen add to the appeal. Upstairs, a spacious loft presents an ideal office space. The two generously sized bedrooms ensure comfort and relaxation. Another porch completes the upper level, providing a cozy outdoor retreat. This unit includes one parking space, ensuring hassle-free commuting. Situated in a family-friendly neighborhood, you'll enjoy a host of amenities and excellent access to transportation services. Welcome home! (id:37684)
Property Details
| MLS® Number | 1418222 |
| Property Type | Single Family |
| Neigbourhood | Heron Gate/Industrial |
| Parking Space Total | 1 |
Building
| Bathroom Total | 2 |
| Bedrooms Above Ground | 2 |
| Bedrooms Total | 2 |
| Amenities | Laundry - In Suite |
| Appliances | Refrigerator, Dishwasher, Dryer, Microwave, Stove, Washer |
| Basement Development | Finished |
| Basement Type | Full (finished) |
| Constructed Date | 2008 |
| Construction Style Attachment | Stacked |
| Cooling Type | Central Air Conditioning |
| Exterior Finish | Brick, Siding |
| Flooring Type | Hardwood, Ceramic |
| Half Bath Total | 1 |
| Heating Fuel | Natural Gas |
| Heating Type | Forced Air |
| Stories Total | 2 |
| Type | House |
| Utility Water | Municipal Water |
Parking
| Open | |
| Surfaced |
Land
| Acreage | No |
| Sewer | Municipal Sewage System |
| Size Irregular | * Ft X * Ft |
| Size Total Text | * Ft X * Ft |
| Zoning Description | Residential |
Rooms
| Level | Type | Length | Width | Dimensions |
|---|---|---|---|---|
| Main Level | Primary Bedroom | 14'2" x 9'2" | ||
| Main Level | Laundry Room | Measurements not available | ||
| Main Level | Family Room | 15'6" x 12'2" | ||
| Main Level | Kitchen | 10'6" x 9'5" | ||
| Main Level | Eating Area | 8'3" x 8'7" |
https://www.realtor.ca/real-estate/27591806/1512-walkley-road-unit143-ottawa-heron-gateindustrial
Interested?
Contact us for more information
































