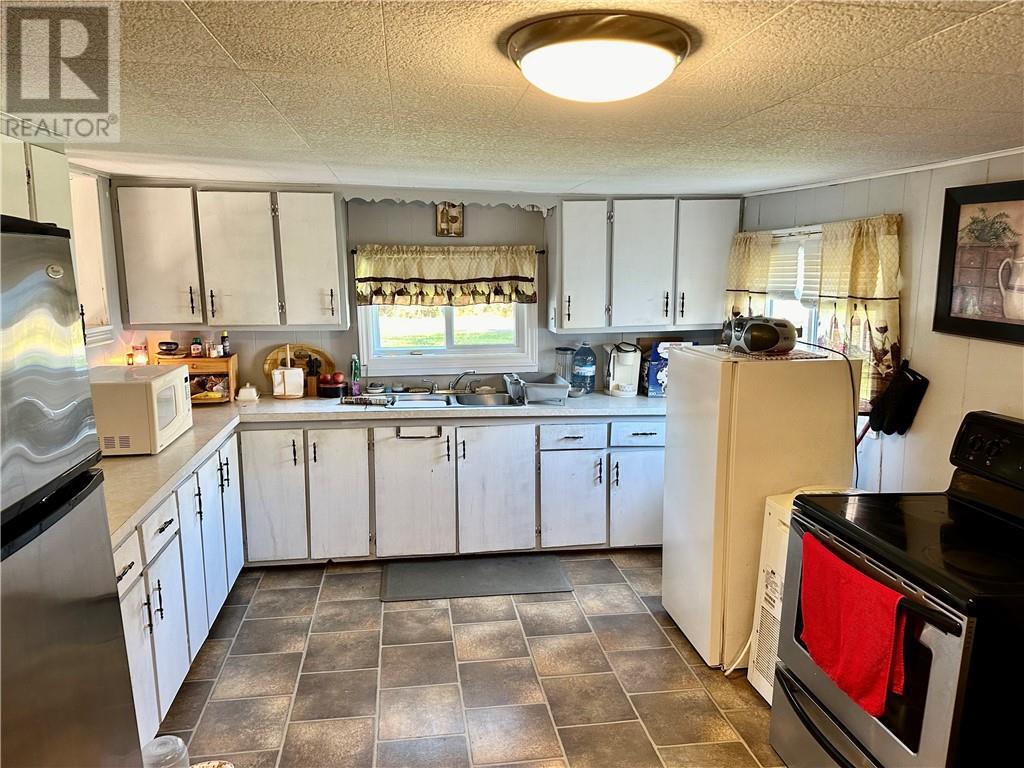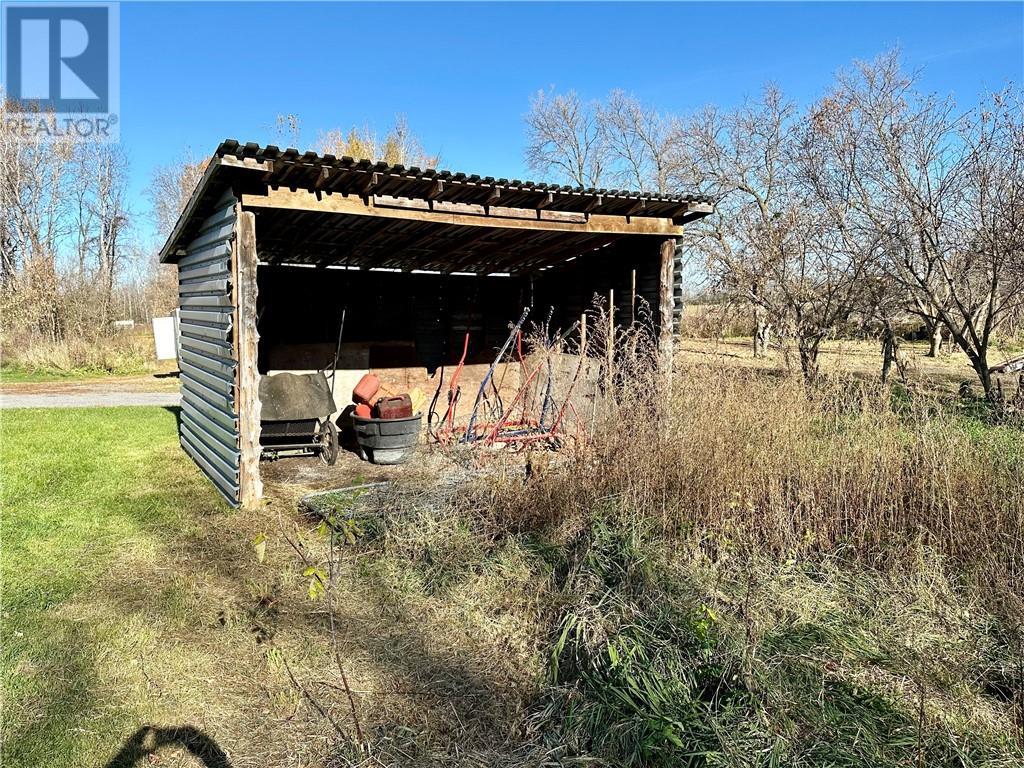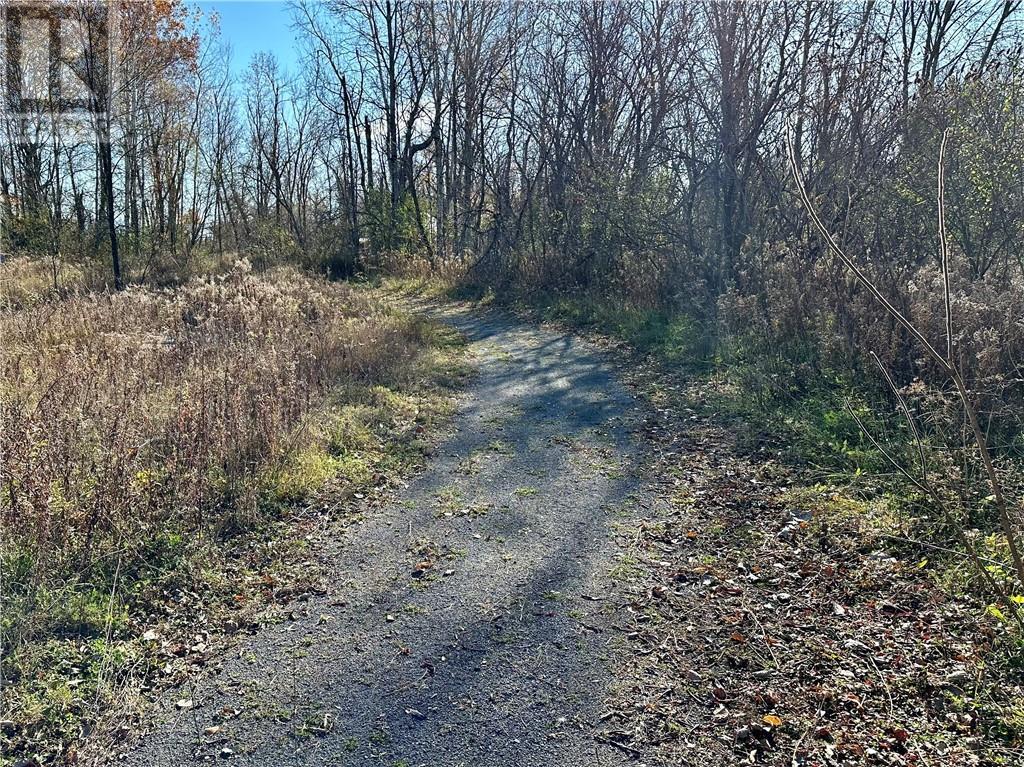16399 Cty Rd 36 Road Long Sault, Ontario K0C 1P0
$379,900
Tucked between 2 million dollar+ properties you find this 44 acre Hobby Farm formally used as a horse farm that has a little bit of everything including an old oval race track (for horses), barn, two garages, a lean to, oversized shed plus a two bedroom home. Part of the home was a mobile but was transformed into a bungalow with an addition & full roof. Gas fireplace provides most of the heat & the owner will leave 2 portable air conditioners for cooling. Home features spacious living rm, large eat in kitchen, two bedrooms, oversized bathroom with whirlpool tub and laundry, a four season sunroom that could be converted to den or 3rd bedroom. Two wells on property - drilled for the house & a dug well for the barn. The barn with 6 box stalls, garages and shed all have power. Most windows changed and new front door in 2016 & new shingles 2023. Nice private setting with a great location just minutes from Cornwall. Lots of wildlife on the property with mature bush beyond the race track. (id:37684)
Property Details
| MLS® Number | 1418157 |
| Property Type | Single Family |
| Neigbourhood | Post Road |
| Features | Acreage, Wooded Area, Farm Setting |
| Parking Space Total | 12 |
| Road Type | Paved Road |
| Storage Type | Storage Shed |
| Structure | Barn, Deck |
Building
| Bathroom Total | 1 |
| Bedrooms Above Ground | 2 |
| Bedrooms Total | 2 |
| Architectural Style | Bungalow |
| Basement Development | Not Applicable |
| Basement Type | Crawl Space (not Applicable) |
| Construction Style Attachment | Detached |
| Cooling Type | Unknown |
| Exterior Finish | Siding |
| Flooring Type | Laminate, Vinyl |
| Foundation Type | Block, None |
| Heating Fuel | Electric, Natural Gas |
| Heating Type | Baseboard Heaters, Other |
| Stories Total | 1 |
| Type | House |
| Utility Water | Drilled Well, Dug Well |
Parking
| Detached Garage |
Land
| Acreage | Yes |
| Sewer | Septic System |
| Size Depth | 6166 Ft ,8 In |
| Size Frontage | 100 Ft ,9 In |
| Size Irregular | 42 |
| Size Total | 42 Ac |
| Size Total Text | 42 Ac |
| Zoning Description | Rural |
Rooms
| Level | Type | Length | Width | Dimensions |
|---|---|---|---|---|
| Main Level | Living Room | 12'3" x 13'2" | ||
| Main Level | Kitchen | 22'11" x 11'2" | ||
| Main Level | Primary Bedroom | 13'2" x 12'3" | ||
| Main Level | Bedroom | 11'0" x 10'5" | ||
| Main Level | Sunroom | 13'2" x 9'5" | ||
| Main Level | 4pc Bathroom | 16'10" x 7'9" |
https://www.realtor.ca/real-estate/27590997/16399-cty-rd-36-road-long-sault-post-road
Interested?
Contact us for more information
































