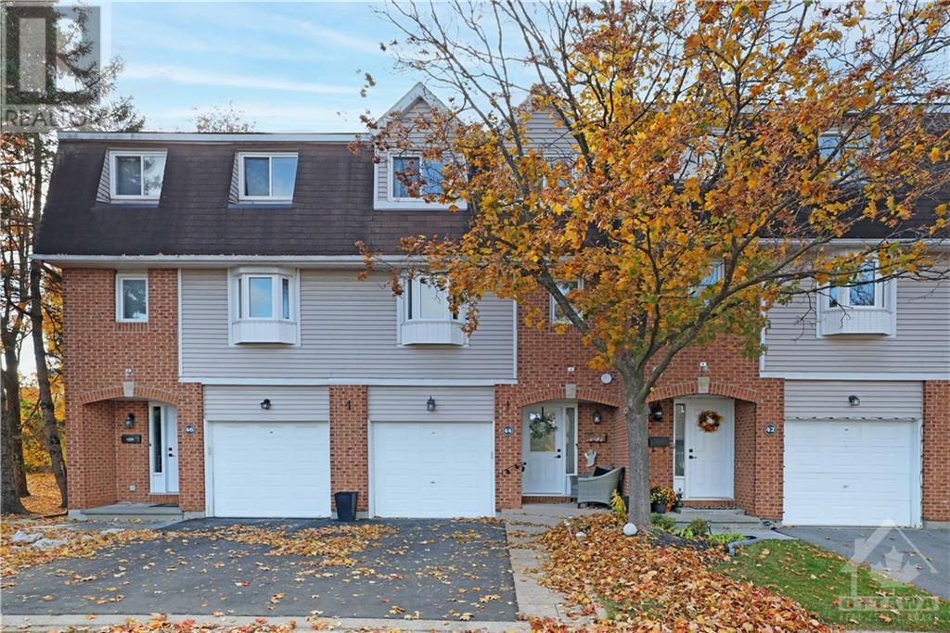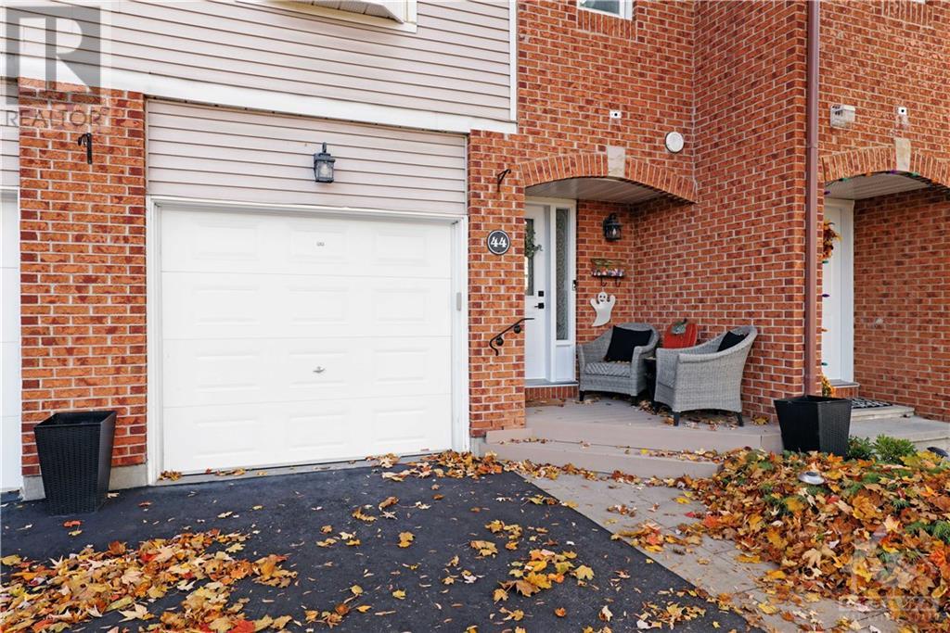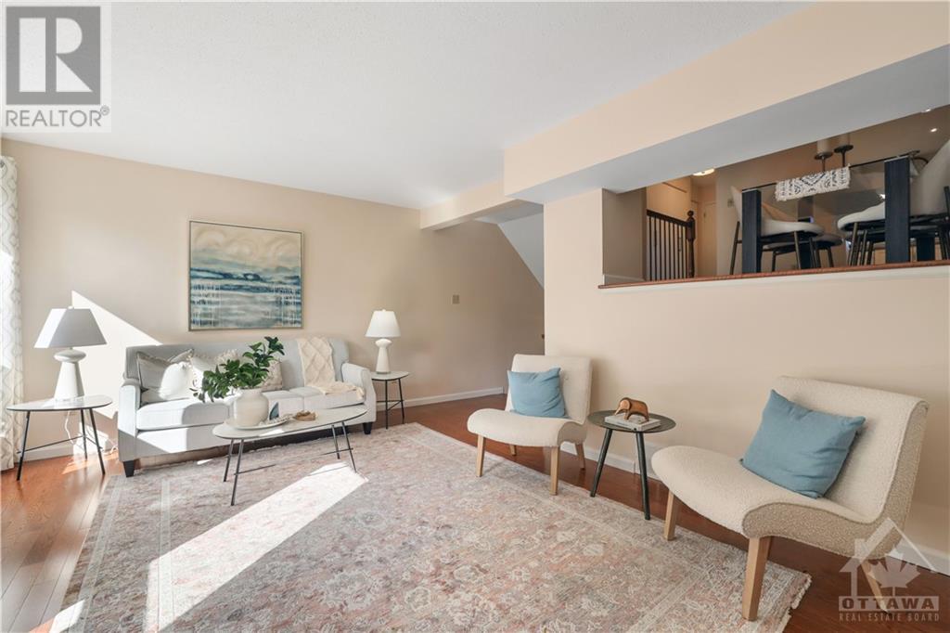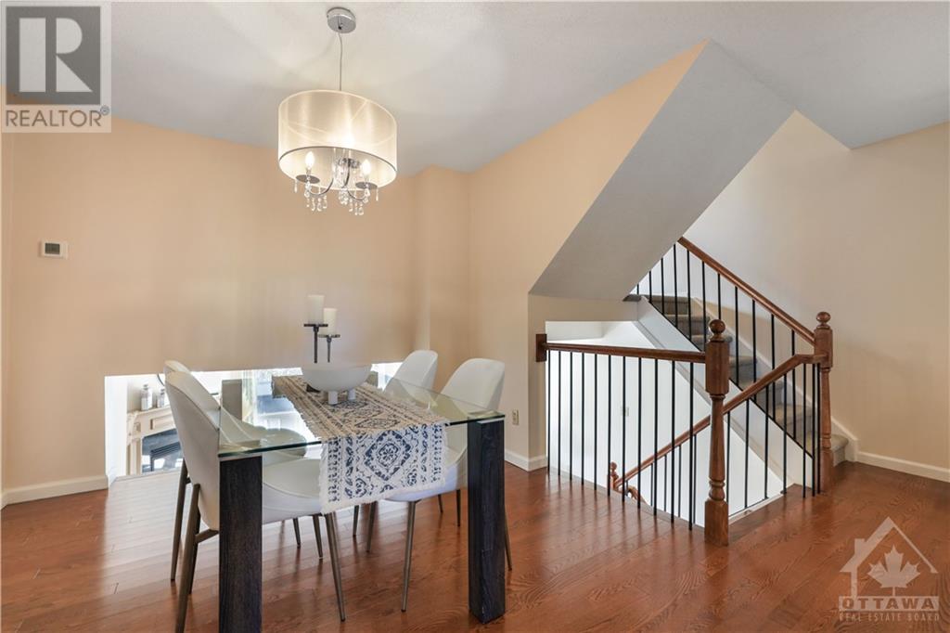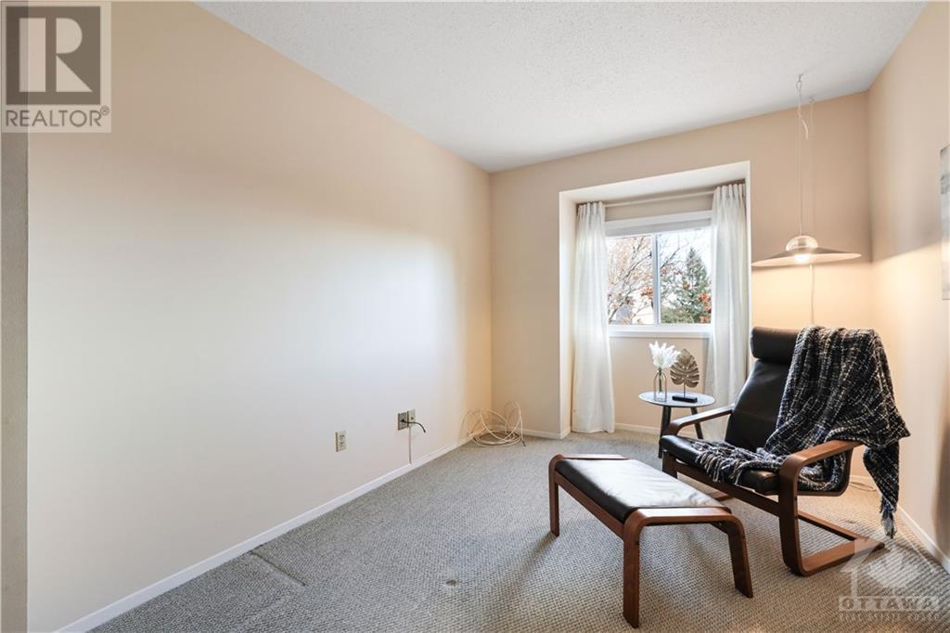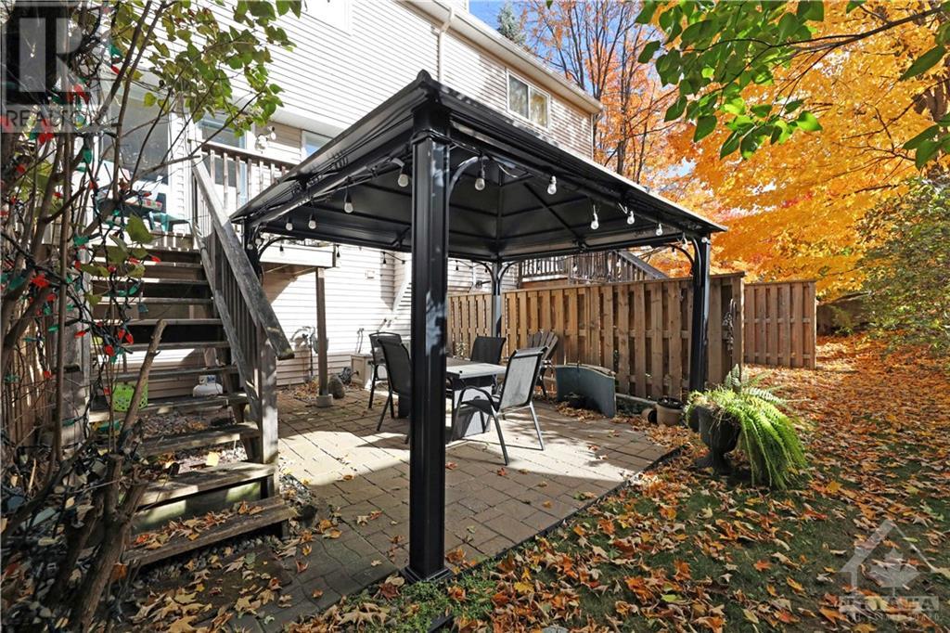44 Almond Lane Ottawa, Ontario K2L 3T4
$460,000Maintenance, Landscaping, Property Management, Other, See Remarks, Reserve Fund Contributions
$470 Monthly
Maintenance, Landscaping, Property Management, Other, See Remarks, Reserve Fund Contributions
$470 MonthlyHave you been waiting for a “turn key”, completely move-in home in a quiet location in Katimavik for under $500k, no less? Here it is…lovely split level condo townhouse at the end of Almond Lane! Beautifully renovated kitchen w/high quality, silent close cabinetry, spacious peninsula w/tons of storage & convenient seating + a bay window overlooking the front yard. The hidden laundry area is integral to the kitchen, a renovated 2pc powder room. West-facing living room w/classically styled gas fireplace & hardwood flooring is bathed in sunlight. A semi-formal dining rm, accessible from the kitchen offers a surprise element that will delight your guests. Mid level primary bedrm w/2pc ensuite and walk-in closet. 2 more bedrms & renovated bath complete the upper level. The low maintenance charming back garden is beautifully treed and with interlocked patio area w/gazebo. Lowest level…mechanics, great storage and perfect for workshop or hobby/crafts. NOTE: 24 hours irrevocable on all offers. (id:37684)
Property Details
| MLS® Number | 1418040 |
| Property Type | Single Family |
| Neigbourhood | Katimavik |
| Community Features | Family Oriented, Pets Allowed |
| Features | Balcony, Gazebo, Automatic Garage Door Opener |
| Parking Space Total | 2 |
Building
| Bathroom Total | 3 |
| Bedrooms Above Ground | 3 |
| Bedrooms Total | 3 |
| Amenities | Laundry - In Suite |
| Appliances | Refrigerator, Dishwasher, Dryer, Stove, Washer |
| Basement Development | Unfinished |
| Basement Type | Full (unfinished) |
| Constructed Date | 1985 |
| Cooling Type | Central Air Conditioning |
| Exterior Finish | Brick, Siding |
| Fireplace Present | Yes |
| Fireplace Total | 1 |
| Flooring Type | Wall-to-wall Carpet, Hardwood, Vinyl |
| Foundation Type | Poured Concrete |
| Half Bath Total | 2 |
| Heating Fuel | Natural Gas |
| Heating Type | Forced Air |
| Type | Row / Townhouse |
| Utility Water | Municipal Water |
Parking
| Attached Garage |
Land
| Acreage | No |
| Sewer | Municipal Sewage System |
| Zoning Description | Residential |
Rooms
| Level | Type | Length | Width | Dimensions |
|---|---|---|---|---|
| Second Level | 2pc Bathroom | 6'8" x 3'0" | ||
| Second Level | Dining Room | 10'4" x 11'1" | ||
| Second Level | Kitchen | 14'11" x 11'7" | ||
| Second Level | 2pc Ensuite Bath | 4'6" x 13'8" | ||
| Second Level | Primary Bedroom | 12'5" x 13'8" | ||
| Third Level | 4pc Bathroom | 10'1" x 4'11" | ||
| Third Level | Bedroom | 7'10" x 12'2" | ||
| Third Level | Bedroom | 8'10" x 15'6" | ||
| Basement | Storage | 6'5" x 19'2" | ||
| Basement | Storage | 17'3" x 11'8" | ||
| Main Level | Living Room | 17'4" x 12'3" |
https://www.realtor.ca/real-estate/27589508/44-almond-lane-ottawa-katimavik
Interested?
Contact us for more information

