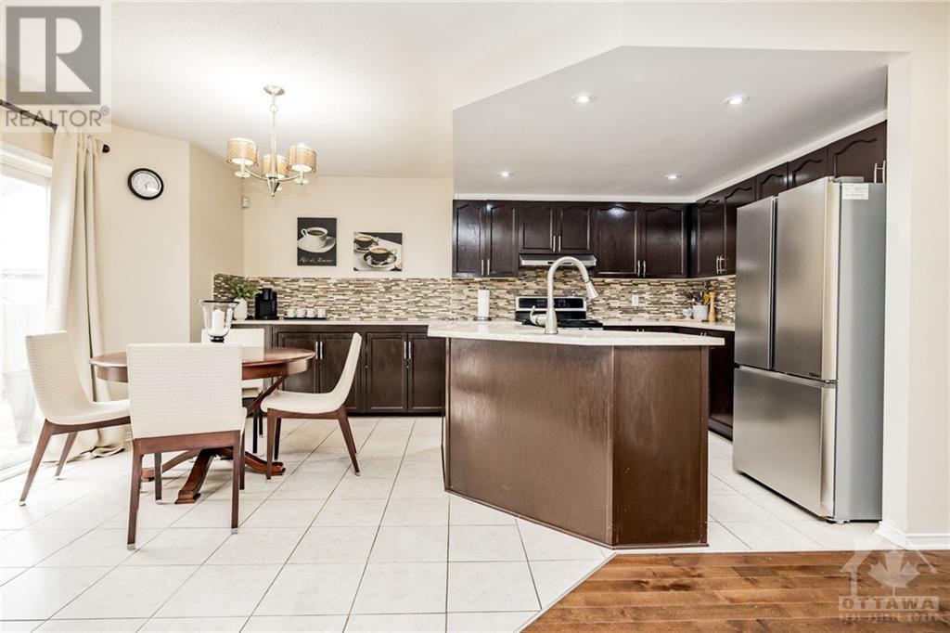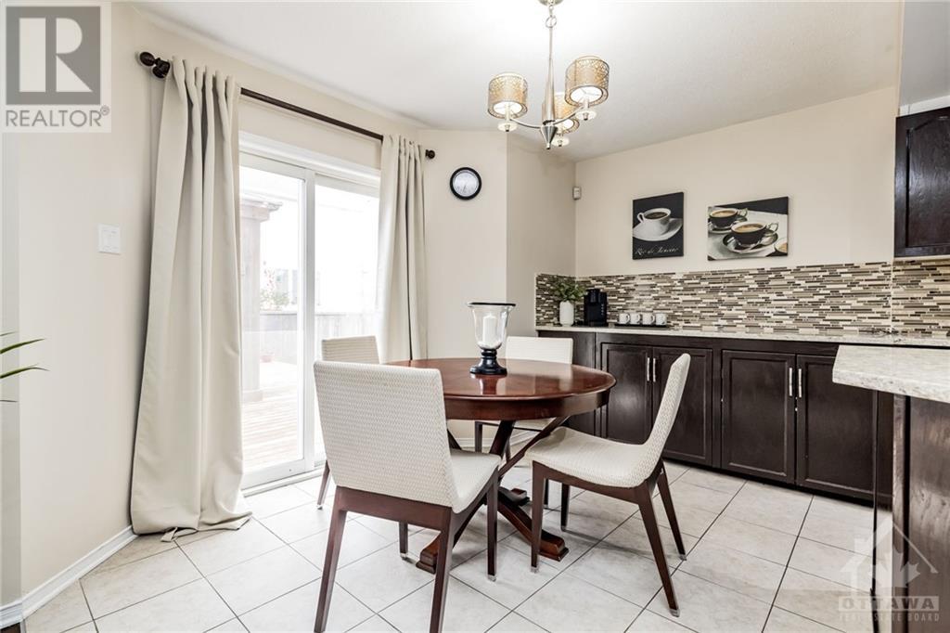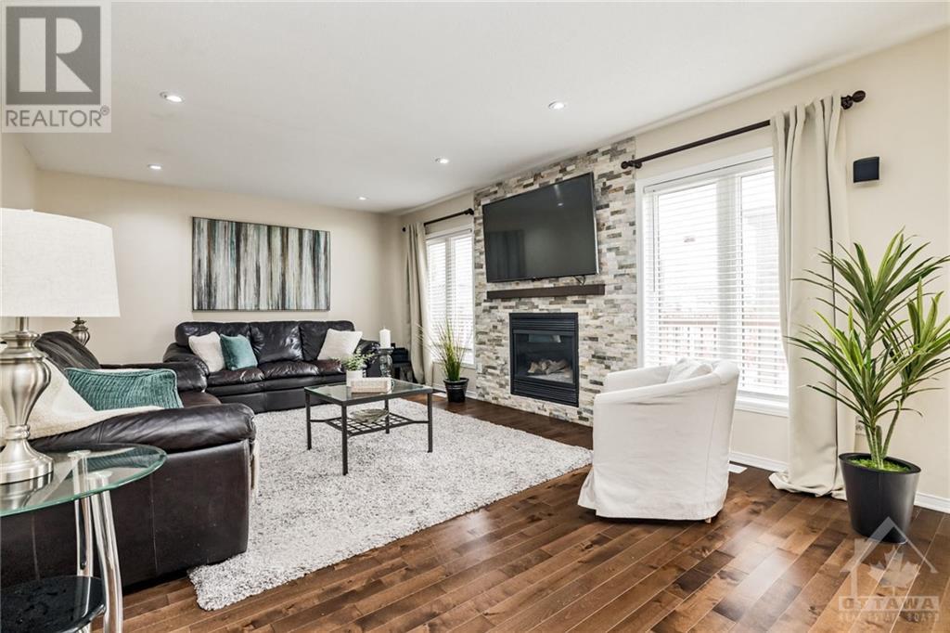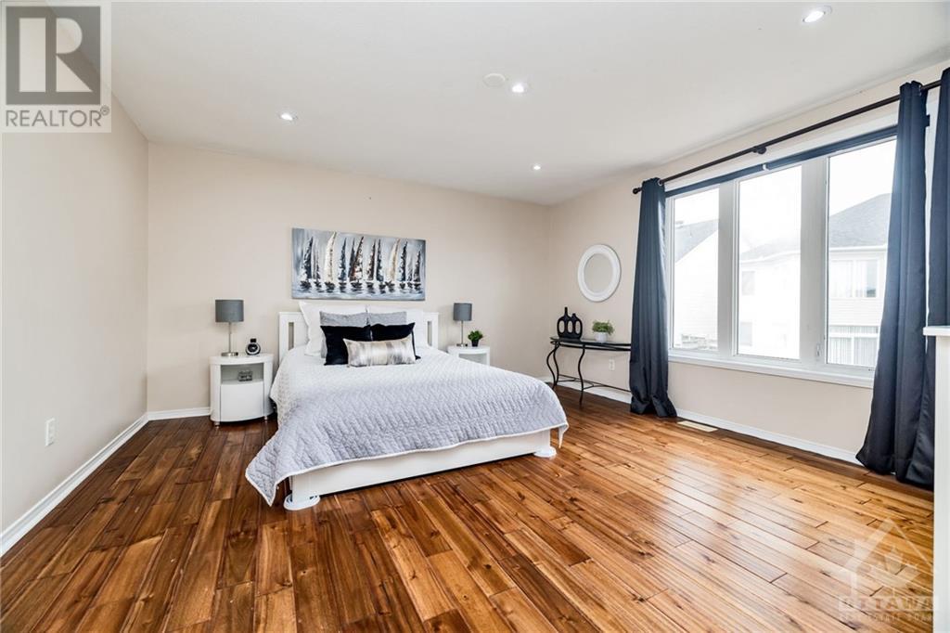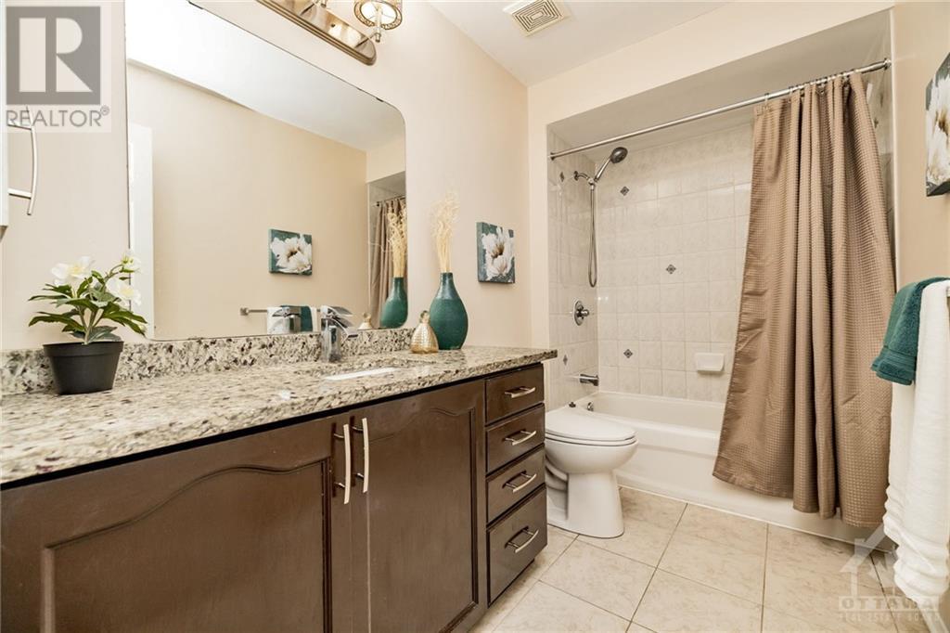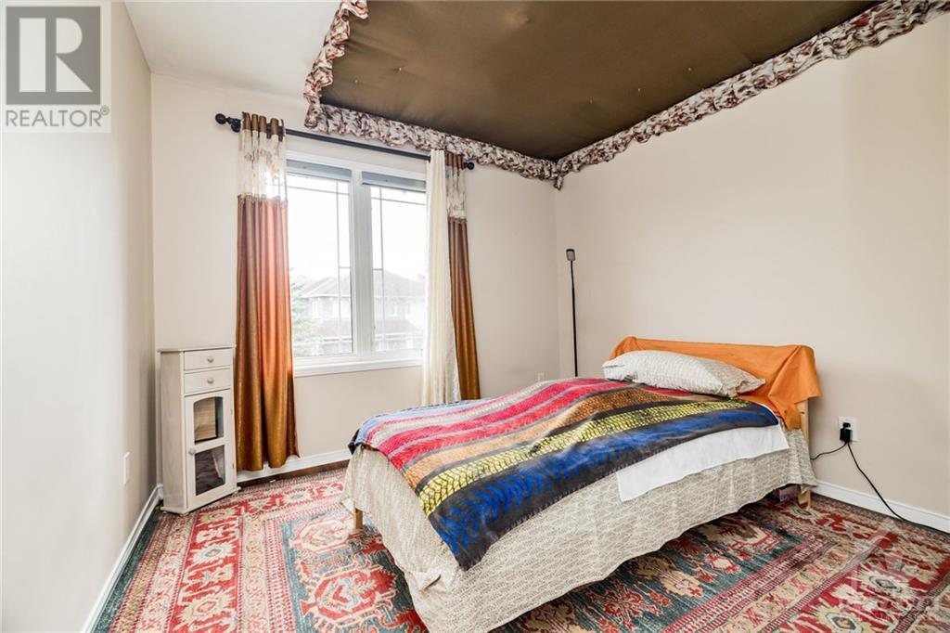26 Portadown Crescent Ottawa, Ontario K2W 1E8
$889,000
Discover an exceptional family home! This spacious 4+1 bedroom, 3.5 bath residence is designed for comfort and ideal for entertaining. Enjoy hardwood floors and enhanced lighting throughout. Bright formal living and dining as you enter the home. An impressive kitchen with quartz countertops, a classic tile backsplash, extended cabinetry ideal for a coffee bar, and a gas stove. The open concept connects seamlessly to the main floor family room featuring a warm ledgestone gas fireplace. Upstairs you will find four generously sized bedrooms, including a primary suite with an ensuite bath and walk-in closet. The finished basement expands your living space with a rec room, fifth bedroom, a versatile hobby room complete with a wet bar, full bath, laundry, and storage. Outdoors, a huge deck with a post-and-beam sun shelter is perfect for summer gatherings & relaxation. Located on quiet, highly desired crescent near parks, top schools, and trails, this home is a must-see! 24-hour irrevocable. (id:37684)
Property Details
| MLS® Number | 1417447 |
| Property Type | Single Family |
| Neigbourhood | Morgans Grant |
| Amenities Near By | Golf Nearby, Public Transit, Recreation Nearby |
| Community Features | Family Oriented |
| Features | Automatic Garage Door Opener |
| Parking Space Total | 6 |
| Storage Type | Storage Shed |
| Structure | Deck |
Building
| Bathroom Total | 4 |
| Bedrooms Above Ground | 4 |
| Bedrooms Below Ground | 1 |
| Bedrooms Total | 5 |
| Appliances | Refrigerator, Dishwasher, Dryer, Hood Fan, Microwave, Stove, Washer |
| Basement Development | Finished |
| Basement Type | Full (finished) |
| Constructed Date | 2003 |
| Construction Style Attachment | Detached |
| Cooling Type | Central Air Conditioning, Air Exchanger |
| Exterior Finish | Brick, Siding |
| Fireplace Present | Yes |
| Fireplace Total | 1 |
| Flooring Type | Mixed Flooring, Hardwood, Tile |
| Foundation Type | Poured Concrete |
| Half Bath Total | 1 |
| Heating Fuel | Natural Gas |
| Heating Type | Forced Air |
| Stories Total | 2 |
| Type | House |
| Utility Water | Municipal Water |
Parking
| Attached Garage |
Land
| Acreage | No |
| Fence Type | Fenced Yard |
| Land Amenities | Golf Nearby, Public Transit, Recreation Nearby |
| Sewer | Municipal Sewage System |
| Size Frontage | 41 Ft ,7 In |
| Size Irregular | 41.57 Ft X * Ft (irregular Lot) |
| Size Total Text | 41.57 Ft X * Ft (irregular Lot) |
| Zoning Description | R1v[738]s183 |
Rooms
| Level | Type | Length | Width | Dimensions |
|---|---|---|---|---|
| Second Level | Primary Bedroom | 14'3" x 15'4" | ||
| Second Level | 3pc Bathroom | 8'3" x 8'6" | ||
| Second Level | Bedroom | 15'2" x 15'4" | ||
| Second Level | Bedroom | 10'0" x 15'0" | ||
| Second Level | Bedroom | 10'0" x 9'4" | ||
| Second Level | 3pc Bathroom | 10'0" x 5'3" | ||
| Basement | Recreation Room | 19'8" x 13'7" | ||
| Basement | Bedroom | 9'5" x 11'8" | ||
| Basement | Hobby Room | 9'11" x 6'5" | ||
| Basement | 3pc Bathroom | 5'11" x 6'6" | ||
| Basement | Laundry Room | 11'7" x 7'0" | ||
| Main Level | Foyer | 8'10" x 6'10" | ||
| Main Level | Living Room | 12'9" x 12'0" | ||
| Main Level | Dining Room | 10'10" x 9'9" | ||
| Main Level | Kitchen | 16'2" x 11'10" | ||
| Main Level | Family Room | 16'0" x 12'7" | ||
| Main Level | 2pc Bathroom | 4'6" x 5'0" |
https://www.realtor.ca/real-estate/27589513/26-portadown-crescent-ottawa-morgans-grant
Interested?
Contact us for more information







