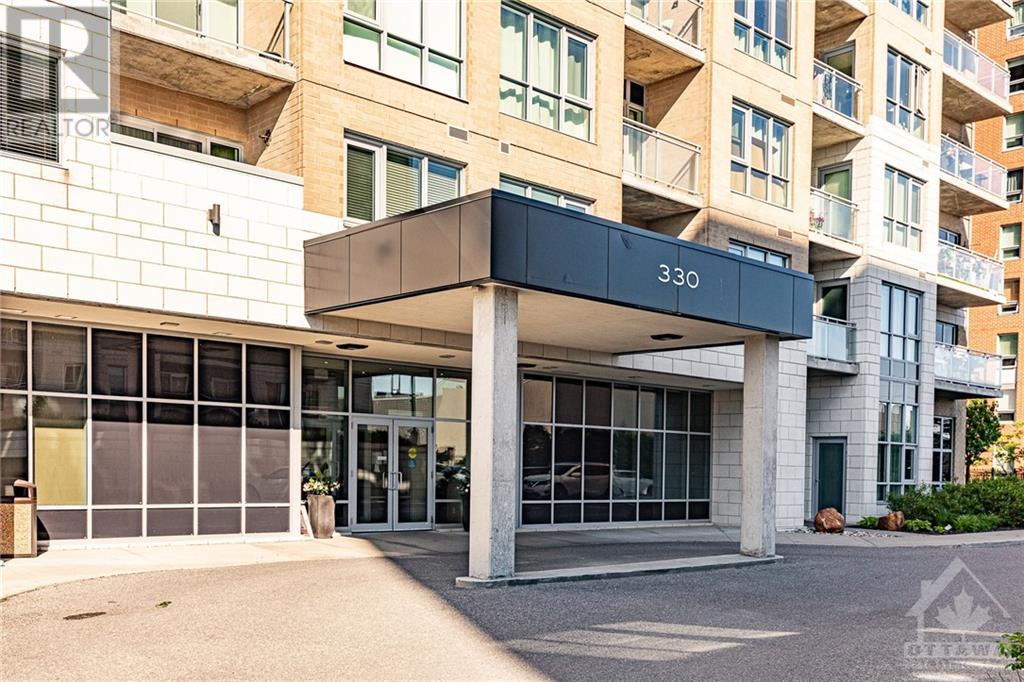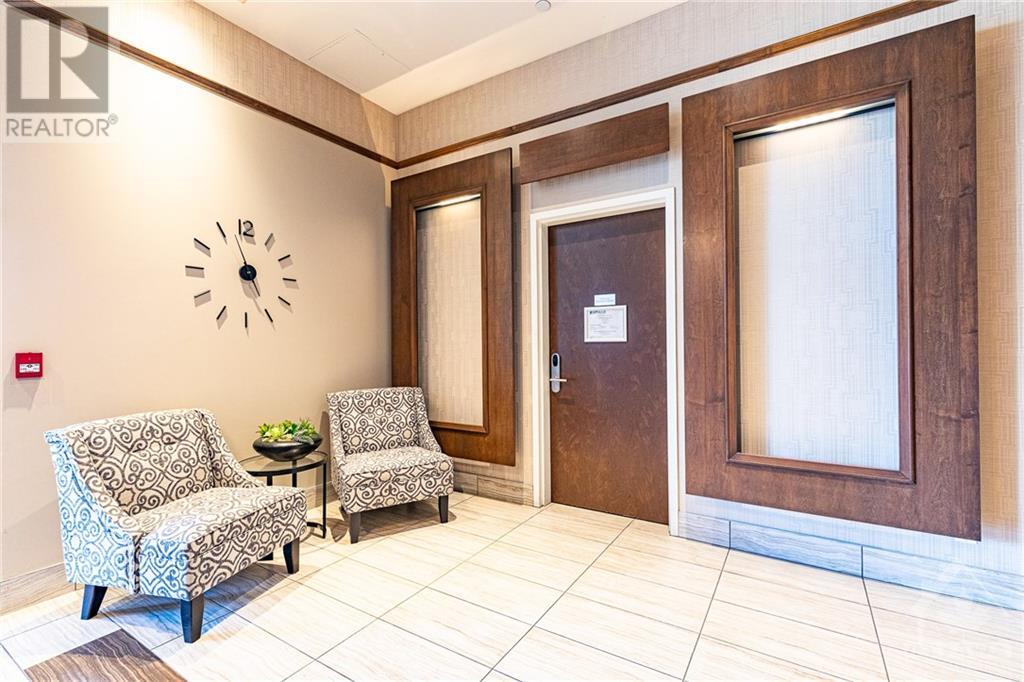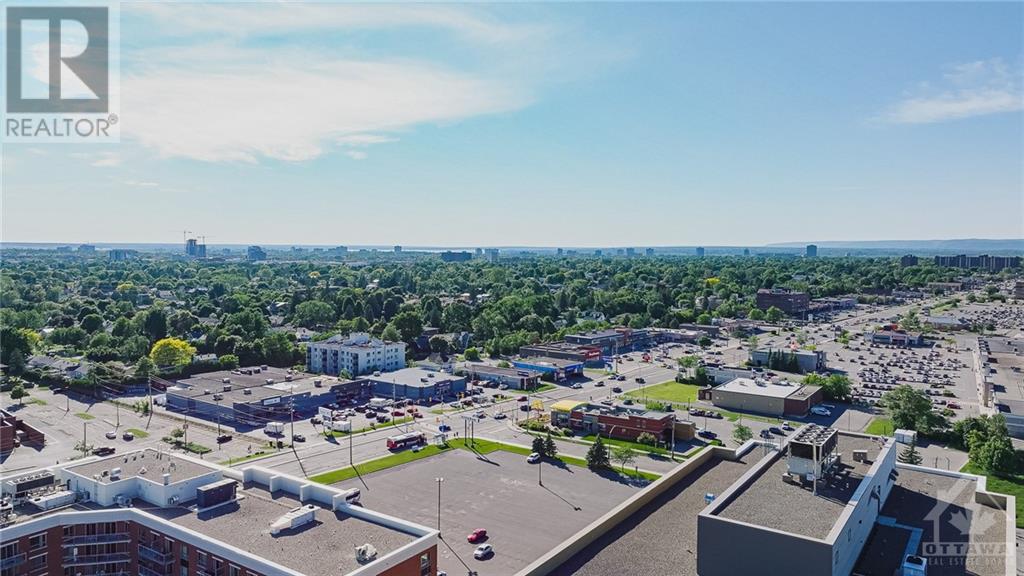330 Titan Private Unit#905 Ottawa, Ontario K2G 1G3
$549,000Maintenance, Property Management, Heat, Water, Other, See Remarks, Condominium Amenities, Recreation Facilities, Reserve Fund Contributions
$685 Monthly
Maintenance, Property Management, Heat, Water, Other, See Remarks, Condominium Amenities, Recreation Facilities, Reserve Fund Contributions
$685 MonthlyAMAZING 2BED/2BATH CORNER unit boasting 1200+ SQ FT of living space! THIS HOME HAS IT ALL! A FORMAL MODEL HOME, SOUTH-WEST facing and full of natural light. The open concept design features a spacious living/dining areas. The chef's kitchen offers quartz counters, stainless steel appliances and a large breakfast island that easily sits four. Both bedrooms are SOUTH FACING, the primary bed features a WALK-IN CLOSET & large EN-SUITE bath. Deceivingly large unit MUST BE SEEN! 2 WALK-IN CLOSETS & 9 FT Ceilings. Enjoy all Merivale amenities, walk to grocery, shopping, parks, schools and transits. (id:37684)
Property Details
| MLS® Number | 1417827 |
| Property Type | Single Family |
| Neigbourhood | Stirling Park/Borden Farm |
| Amenities Near By | Public Transit, Recreation Nearby, Shopping |
| Community Features | Recreational Facilities, Pets Allowed |
| Features | Balcony |
| Parking Space Total | 1 |
Building
| Bathroom Total | 2 |
| Bedrooms Above Ground | 2 |
| Bedrooms Total | 2 |
| Amenities | Party Room, Storage - Locker, Laundry - In Suite, Exercise Centre |
| Appliances | Refrigerator, Dishwasher, Dryer, Hood Fan, Stove, Washer, Blinds |
| Basement Development | Not Applicable |
| Basement Type | None (not Applicable) |
| Constructed Date | 2016 |
| Cooling Type | Central Air Conditioning |
| Exterior Finish | Concrete |
| Flooring Type | Hardwood, Tile |
| Foundation Type | Poured Concrete |
| Heating Fuel | Natural Gas |
| Heating Type | Forced Air |
| Stories Total | 1 |
| Type | Apartment |
| Utility Water | Municipal Water |
Parking
| Underground |
Land
| Acreage | No |
| Land Amenities | Public Transit, Recreation Nearby, Shopping |
| Sewer | Municipal Sewage System |
| Zoning Description | Res |
Rooms
| Level | Type | Length | Width | Dimensions |
|---|---|---|---|---|
| Main Level | Foyer | Measurements not available | ||
| Main Level | 3pc Bathroom | Measurements not available | ||
| Main Level | Living Room | 8'6" x 17'0" | ||
| Main Level | Dining Room | 13'1" x 12'0" | ||
| Main Level | Kitchen | 12'6" x 7'10" | ||
| Main Level | Primary Bedroom | 12'0" x 10'1" | ||
| Main Level | 3pc Ensuite Bath | Measurements not available | ||
| Main Level | Bedroom | 12'8" x 9'11" | ||
| Main Level | Laundry Room | Measurements not available |
Interested?
Contact us for more information
































