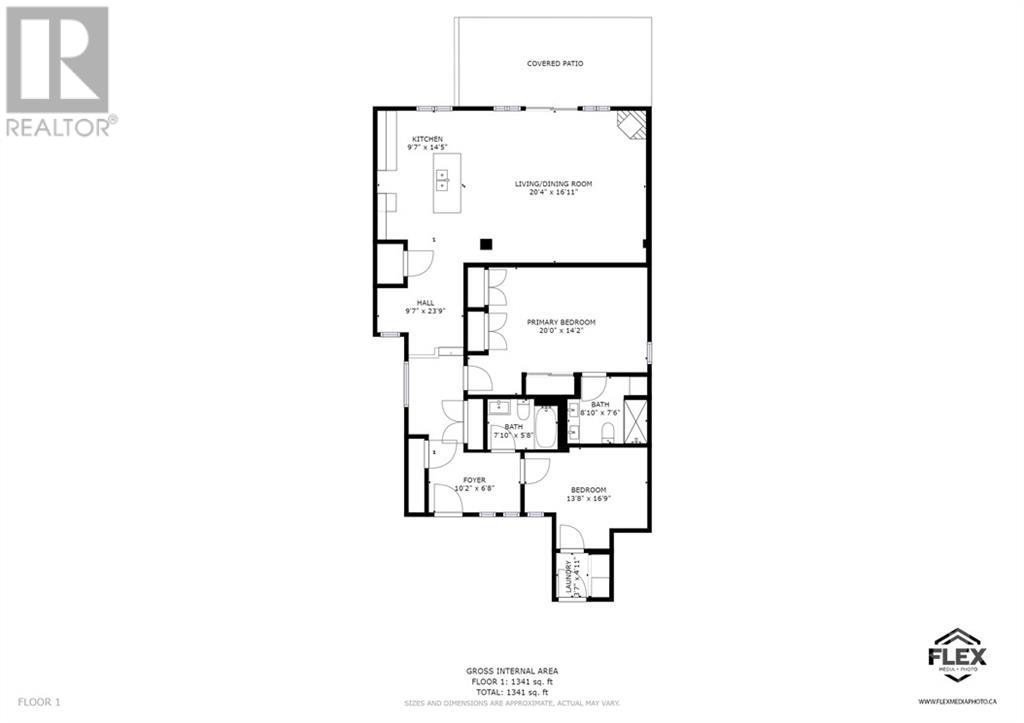52 Bolton Street Ottawa, Ontario K1N 5A9
$3,800 Monthly
One of Ottawa’s original carriage homes, dating back to 1894 has been lovingly restored by well known local developer, LaFleur de la Capitale, who has revived a piece of Ottawa’s history. Each brick of this original carriage home was painstakingly removed, numbered only to be rebuilt in the same order. Incredibly, what sits here today, remains the elegance of contemporary architecture, layout & technology, coupled with the charm and character of Ottawa’s past. Accessed by a private elevator, this home offers sophisticated living at a fraction of the price of a typical “new” condo. Nearly 2000 sq ft of well conceived living with 2 bedrooms, 2 full baths, chef’s kitchen and a living/dining area that defies words and its own yard. Quietly nestled away in Lowertown and yet, steps to the River, the Falls, ByWard market and Ottawa’s fine dining. Modern Bones Heritage Heart. (id:37684)
Property Details
| MLS® Number | 1417511 |
| Property Type | Single Family |
| Neigbourhood | Lower Town |
| Amenities Near By | Recreation Nearby, Shopping, Water Nearby |
| Community Features | Adult Oriented |
| Features | Cul-de-sac, Automatic Garage Door Opener |
| Parking Space Total | 1 |
| Structure | Patio(s) |
Building
| Bathroom Total | 2 |
| Bedrooms Above Ground | 2 |
| Bedrooms Total | 2 |
| Amenities | Laundry - In Suite |
| Appliances | Refrigerator, Dishwasher, Dryer, Hood Fan, Stove, Washer |
| Basement Development | Not Applicable |
| Basement Type | None (not Applicable) |
| Constructed Date | 2018 |
| Cooling Type | Central Air Conditioning, Air Exchanger |
| Exterior Finish | Brick, Siding |
| Fireplace Present | Yes |
| Fireplace Total | 1 |
| Flooring Type | Hardwood, Tile |
| Heating Fuel | Natural Gas |
| Heating Type | Forced Air, Radiant Heat |
| Stories Total | 1 |
| Type | Apartment |
| Utility Water | Municipal Water |
Parking
| Underground |
Land
| Acreage | No |
| Land Amenities | Recreation Nearby, Shopping, Water Nearby |
| Sewer | Municipal Sewage System |
| Size Irregular | * Ft X * Ft |
| Size Total Text | * Ft X * Ft |
| Zoning Description | Condominium |
Rooms
| Level | Type | Length | Width | Dimensions |
|---|---|---|---|---|
| Main Level | Living Room/dining Room | 20'4" x 16'11" | ||
| Main Level | Kitchen | 14'5" x 9'7" | ||
| Main Level | Primary Bedroom | 20'0" x 14'2" | ||
| Main Level | 4pc Ensuite Bath | 8'10" x 7'6" | ||
| Main Level | Bedroom | 16'9" x 13'8" | ||
| Main Level | Full Bathroom | 7'10" x 5'8" | ||
| Main Level | Foyer | 10'2" x 6'8" | ||
| Main Level | Laundry Room | 4'11" x 3'7" |
https://www.realtor.ca/real-estate/27571982/52-bolton-street-ottawa-lower-town
Interested?
Contact us for more information






























