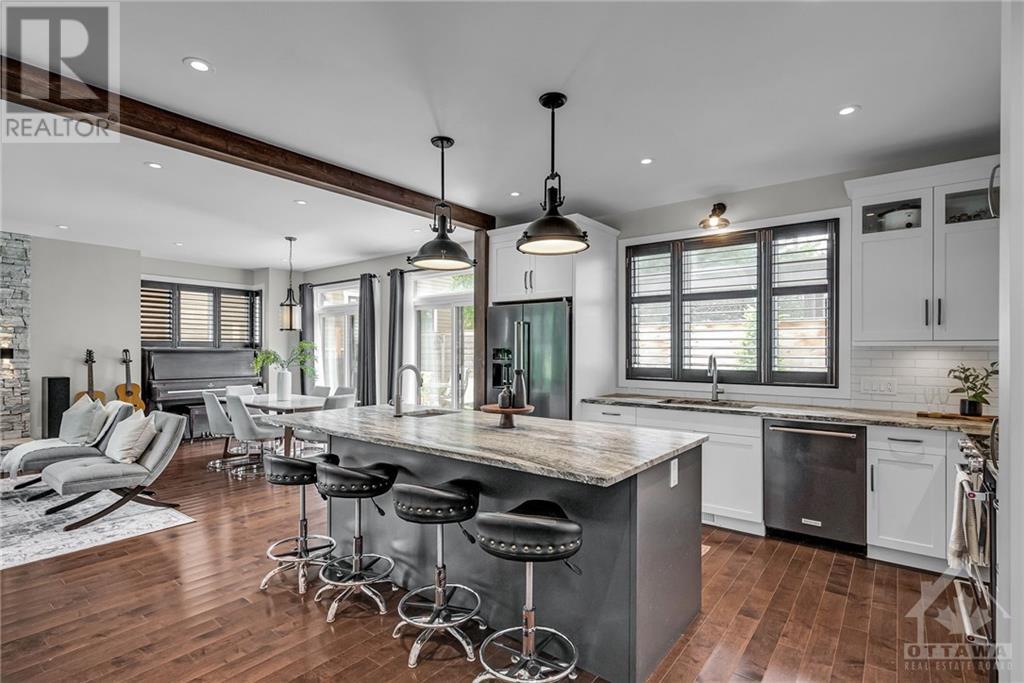598 Golden Avenue Ottawa, Ontario K2A 2G1
$1,995,000
GOHBA Custom Home Award Winners 2021. RJH Architecture and Haslett Construction created the epitome of style and convenience in this custom 3+1 bed, 4 bath detached home in vibrant Westboro. Built to the highest standard by award winning Haslett Construction in 2020, this home showcases inspiring exterior design and timeless interiors. With open concept living, luxurious finishes, Deslaurier Cabinetry, stone countertops, high end appliances and impressive flow, every detail exudes sophistication. Convenient mud room with high ceilings and ample storage, fully finished basement with large windows for family space or self-contained one bedroom apartment. Back deck with gas BBQ hookup, fully fenced, treed backyard and mature gardens. Upper deck off the second level for private retreat. Within steps of top-ranked schools, Westboro Beach, Farmers' Market, boutiques, restaurants, coffee shops, Dovercourt, and Dominion station. Exceptional Westboro gem. 24 hour irrevocable on all offers. (id:37684)
Property Details
| MLS® Number | 1417726 |
| Property Type | Single Family |
| Neigbourhood | Westboro |
| Amenities Near By | Public Transit, Recreation Nearby, Shopping |
| Community Features | Family Oriented |
| Features | Park Setting, Balcony |
| Parking Space Total | 3 |
| Structure | Deck |
Building
| Bathroom Total | 4 |
| Bedrooms Above Ground | 3 |
| Bedrooms Below Ground | 1 |
| Bedrooms Total | 4 |
| Appliances | Refrigerator, Dishwasher, Dryer, Hood Fan, Stove, Washer |
| Basement Development | Finished |
| Basement Type | Full (finished) |
| Constructed Date | 2020 |
| Construction Style Attachment | Detached |
| Cooling Type | Central Air Conditioning |
| Exterior Finish | Siding, Other |
| Fireplace Present | Yes |
| Fireplace Total | 1 |
| Flooring Type | Hardwood, Tile |
| Foundation Type | Poured Concrete |
| Half Bath Total | 1 |
| Heating Fuel | Natural Gas |
| Heating Type | Forced Air |
| Stories Total | 2 |
| Type | House |
| Utility Water | Municipal Water |
Parking
| Attached Garage | |
| Inside Entry | |
| Oversize |
Land
| Acreage | No |
| Fence Type | Fenced Yard |
| Land Amenities | Public Transit, Recreation Nearby, Shopping |
| Landscape Features | Landscaped |
| Sewer | Municipal Sewage System |
| Size Depth | 50 Ft ,2 In |
| Size Frontage | 64 Ft ,6 In |
| Size Irregular | 64.53 Ft X 50.14 Ft |
| Size Total Text | 64.53 Ft X 50.14 Ft |
| Zoning Description | Residential |
Rooms
| Level | Type | Length | Width | Dimensions |
|---|---|---|---|---|
| Second Level | Primary Bedroom | 20'4" x 13'6" | ||
| Second Level | 5pc Ensuite Bath | 13'7" x 9'11" | ||
| Second Level | Other | 8'1" x 8'0" | ||
| Second Level | Other | 12'10" x 9'1" | ||
| Second Level | Bedroom | 13'7" x 9'11" | ||
| Second Level | Bedroom | 11'8" x 11'2" | ||
| Second Level | 4pc Bathroom | 9'9" x 6'5" | ||
| Second Level | Laundry Room | 6'0" x 4'9" | ||
| Basement | Family Room | 13'10" x 12'10" | ||
| Basement | Kitchen | 13'4" x 7'9" | ||
| Basement | Bedroom | 11'3" x 10'4" | ||
| Basement | 4pc Bathroom | 7'5" x 5'1" | ||
| Basement | Utility Room | 11'2" x 3'4" | ||
| Main Level | Foyer | 11'2" x 6'4" | ||
| Main Level | Living Room | 15'0" x 12'2" | ||
| Main Level | Dining Room | 17'1" x 10'7" | ||
| Main Level | Kitchen | 14'8" x 10'7" | ||
| Main Level | Mud Room | 10'3" x 5'8" | ||
| Main Level | 2pc Bathroom | 4'7" x 4'1" |
https://www.realtor.ca/real-estate/27572557/598-golden-avenue-ottawa-westboro
Interested?
Contact us for more information
































