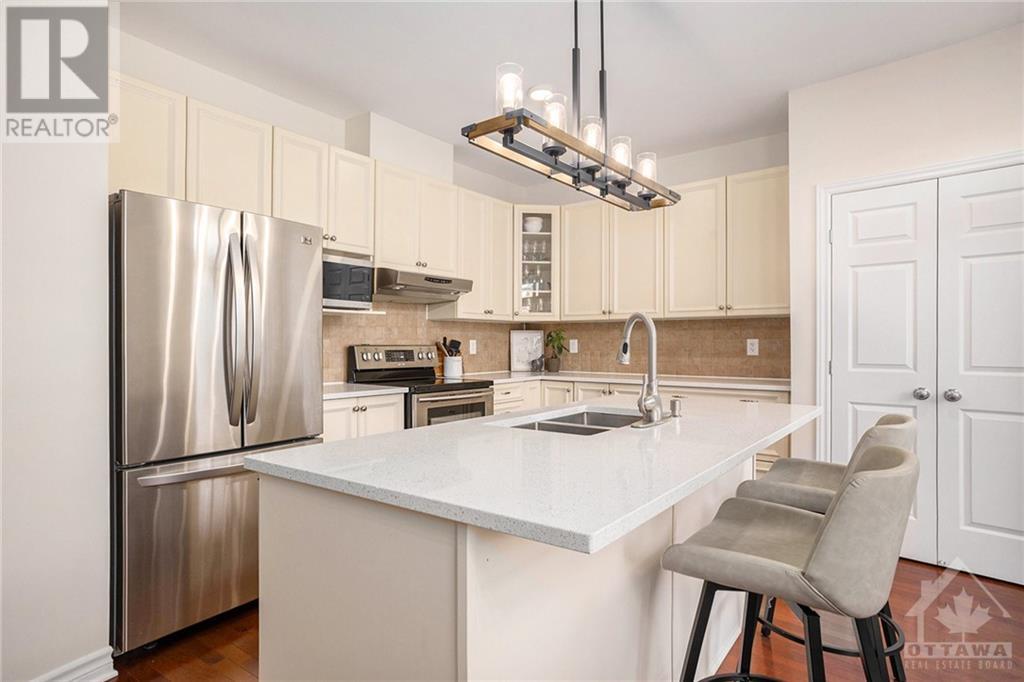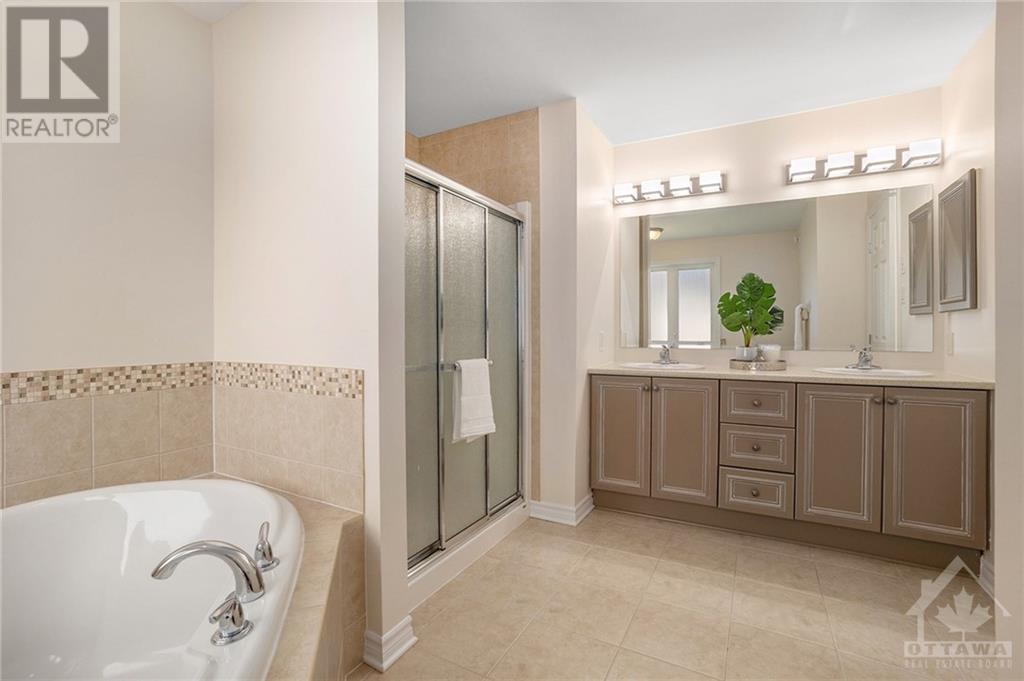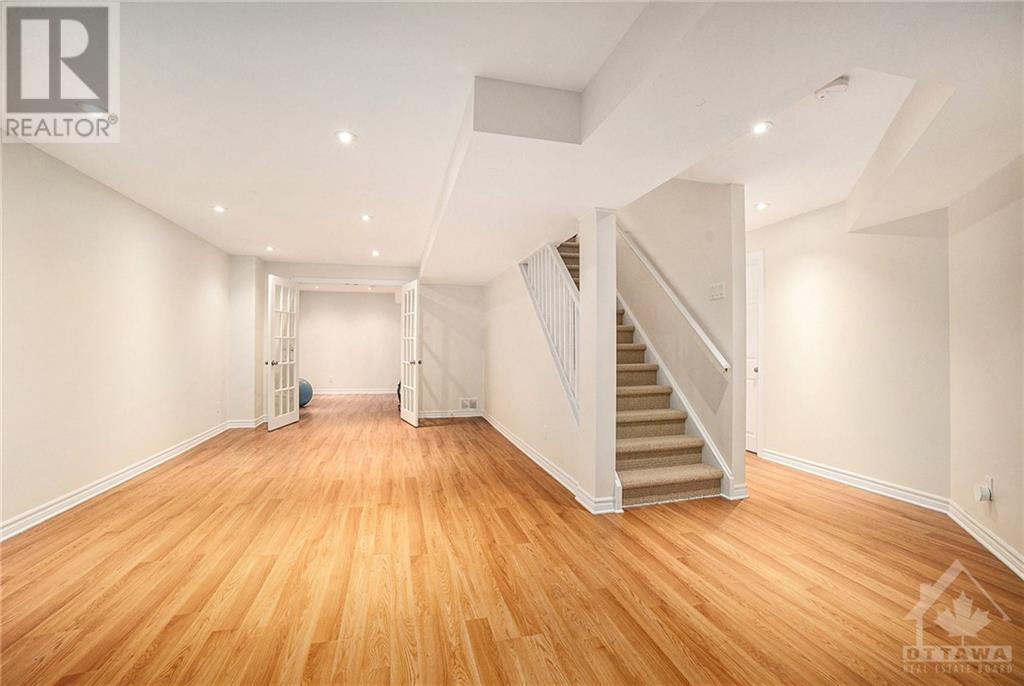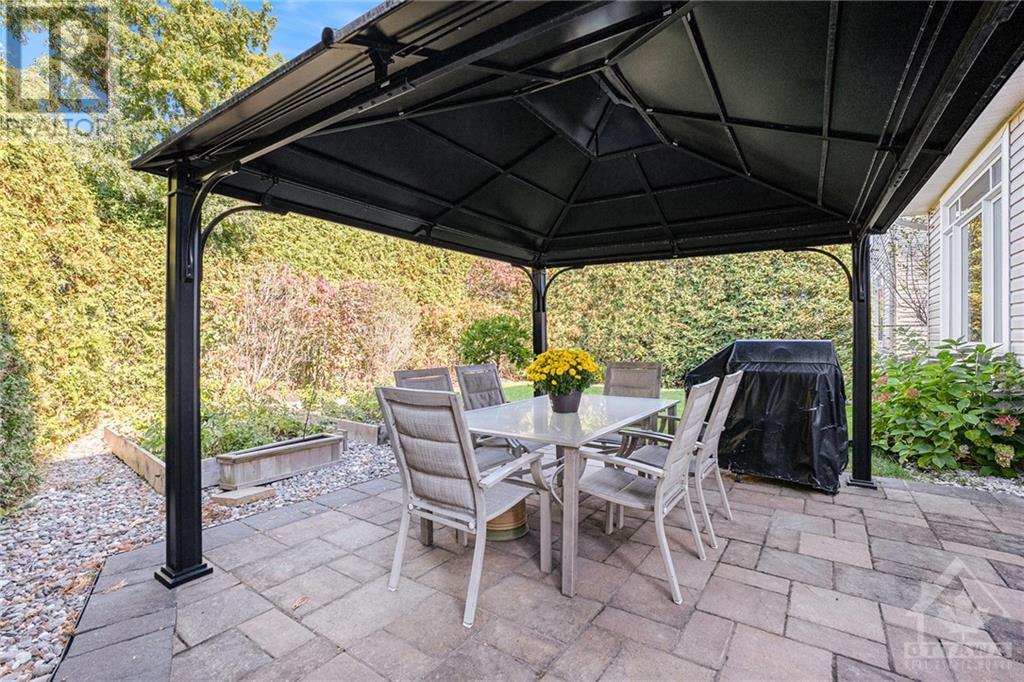515 Bryce Place Stittsville, Ontario K2S 0N2
$1,000,000
Experience serene living in this stunning single-family home, perfectly situated within the coveted Jackson Trails neighbourhood. Welcomed by the grandeur of the main floor, showcasing impressive 9-foot ceilings and hardwood flooring that effortlessly flows throughout. Main level features a den and a spacious living room, complete with a charming fireplace that exudes warmth and relaxation. The heart of the home lies the expansive, gourmet kitchen, which includes a generous eating area, ample pantry space, and stainless steel appliances. From the kitchen, step into the expansive backyard featuring a lovely patio area. Upper level offers four generously sized bedrooms a conveniently located laundry room. Fully finished basement adds significant space. Ideally located for peace and privacy, this home serves as a perfect sanctuary for growing families seeking a harmonious blend of comfort, style, and functionality. OPEN HOUSE SUNDAY 2-4PM (id:37684)
Property Details
| MLS® Number | 1417257 |
| Property Type | Single Family |
| Neigbourhood | Jackson Trails |
| Amenities Near By | Golf Nearby, Public Transit, Recreation Nearby |
| Community Features | Family Oriented |
| Features | Automatic Garage Door Opener |
| Parking Space Total | 6 |
Building
| Bathroom Total | 4 |
| Bedrooms Above Ground | 4 |
| Bedrooms Below Ground | 1 |
| Bedrooms Total | 5 |
| Appliances | Refrigerator, Dishwasher, Dryer, Freezer, Hood Fan, Stove, Washer |
| Basement Development | Finished |
| Basement Type | Full (finished) |
| Constructed Date | 2010 |
| Construction Style Attachment | Detached |
| Cooling Type | Central Air Conditioning |
| Exterior Finish | Brick |
| Flooring Type | Hardwood, Laminate, Tile |
| Foundation Type | Poured Concrete |
| Half Bath Total | 1 |
| Heating Fuel | Natural Gas |
| Heating Type | Forced Air |
| Stories Total | 2 |
| Type | House |
| Utility Water | Municipal Water |
Parking
| Attached Garage |
Land
| Acreage | No |
| Land Amenities | Golf Nearby, Public Transit, Recreation Nearby |
| Landscape Features | Land / Yard Lined With Hedges |
| Sewer | Municipal Sewage System |
| Size Depth | 112 Ft ,10 In |
| Size Frontage | 70 Ft ,3 In |
| Size Irregular | 70.24 Ft X 112.87 Ft (irregular Lot) |
| Size Total Text | 70.24 Ft X 112.87 Ft (irregular Lot) |
| Zoning Description | Residential |
Rooms
| Level | Type | Length | Width | Dimensions |
|---|---|---|---|---|
| Second Level | Primary Bedroom | 12'4" x 21'0" | ||
| Second Level | 5pc Ensuite Bath | 12'4" x 9'8" | ||
| Second Level | Bedroom | 13'2" x 10'0" | ||
| Second Level | Bedroom | 11'7" x 13'6" | ||
| Second Level | Bedroom | 11'7" x 14'9" | ||
| Second Level | Full Bathroom | Measurements not available | ||
| Second Level | Laundry Room | 7'5" x 10'0" | ||
| Lower Level | Recreation Room | 18'10" x 24'6" | ||
| Lower Level | Gym | 18'9" x 20'10" | ||
| Lower Level | Office | 12'7" x 11'0" | ||
| Lower Level | Den | 12'7" x 7'2" | ||
| Lower Level | 3pc Bathroom | Measurements not available | ||
| Lower Level | Storage | 12'7" x 10'2" | ||
| Main Level | Living Room | 12'8" x 14'4" | ||
| Main Level | Dining Room | 12'4" x 10'10" | ||
| Main Level | Foyer | 8'6" x 11'9" | ||
| Main Level | Office | 11'5" x 9'7" | ||
| Main Level | Kitchen | 18'8" x 12'9" | ||
| Main Level | Eating Area | 9'8" x 6'6" | ||
| Main Level | Family Room | 14'3" x 16'1" | ||
| Main Level | Partial Bathroom | Measurements not available |
https://www.realtor.ca/real-estate/27571166/515-bryce-place-stittsville-jackson-trails
Interested?
Contact us for more information




























