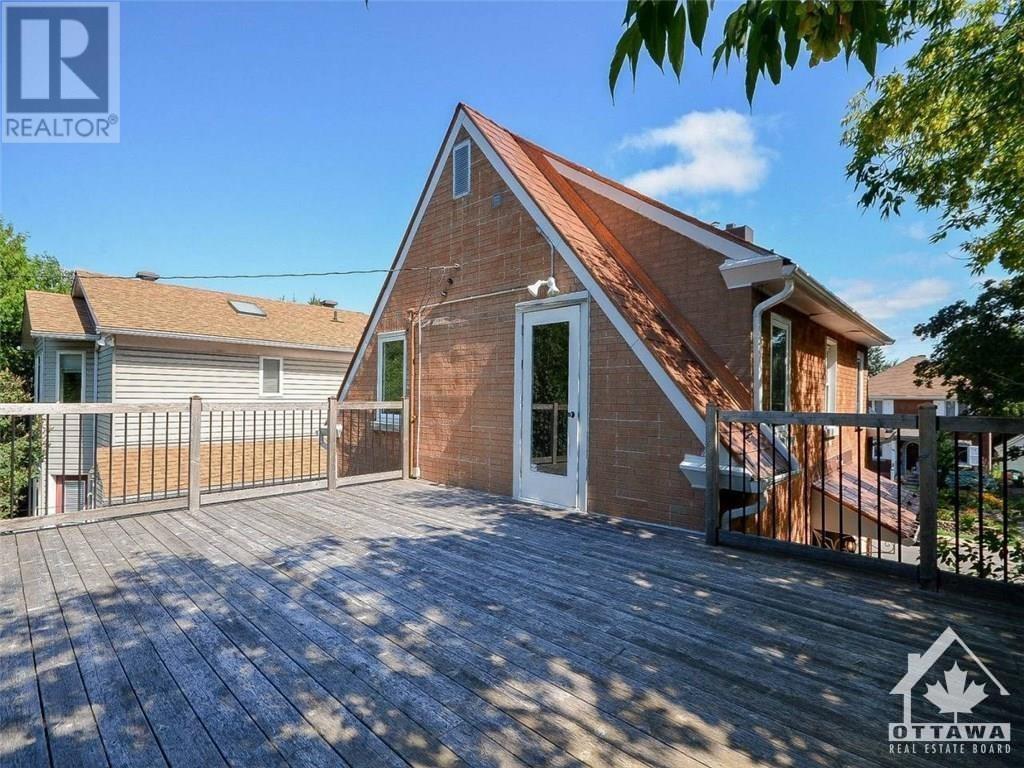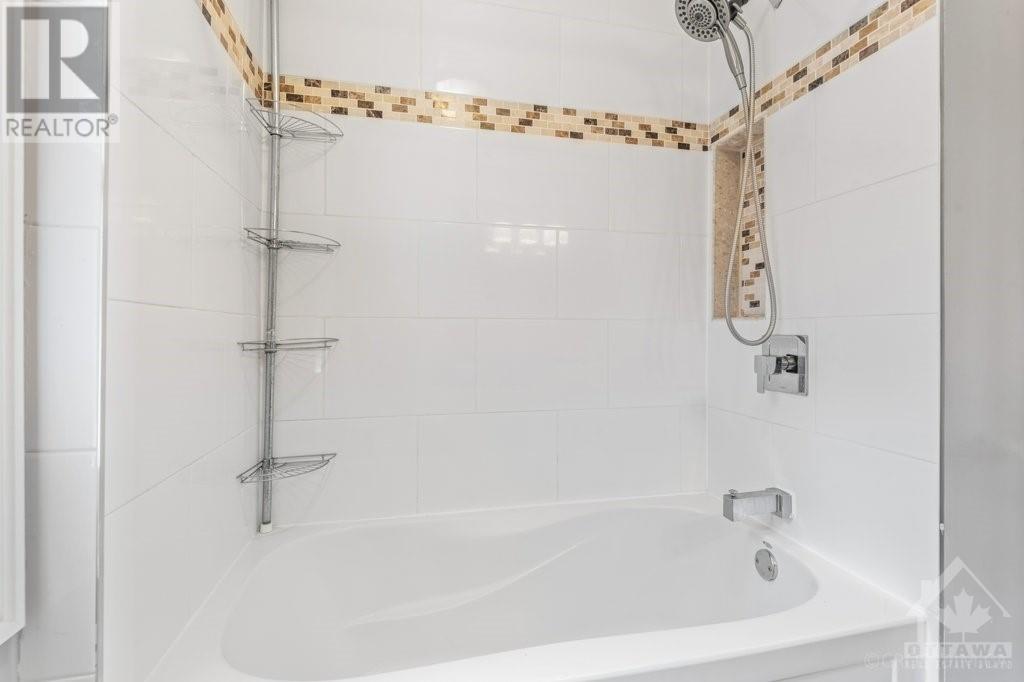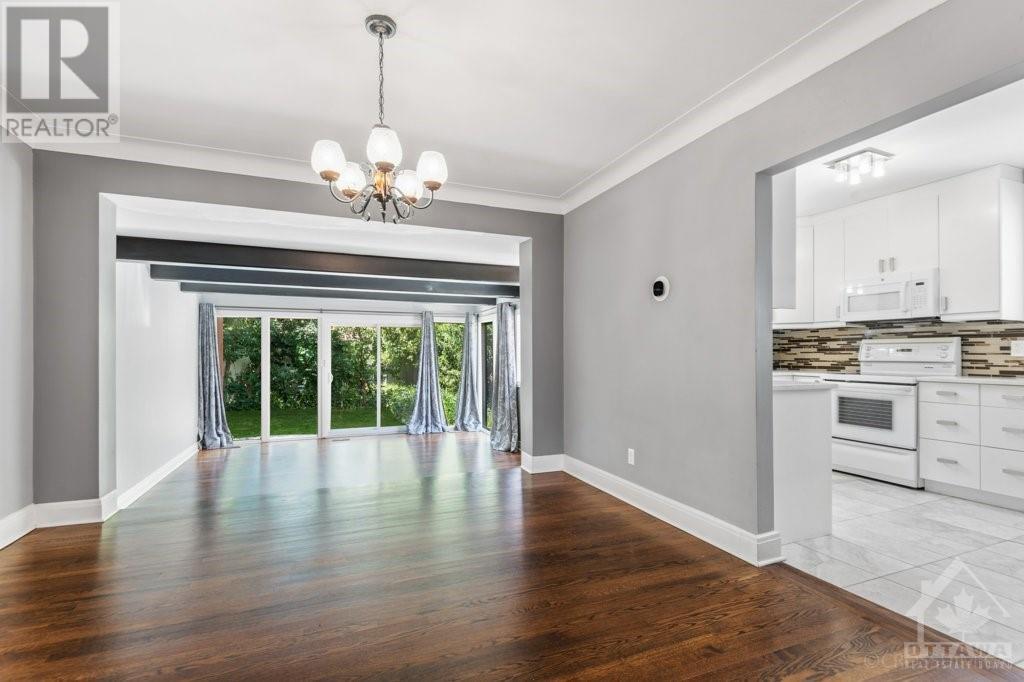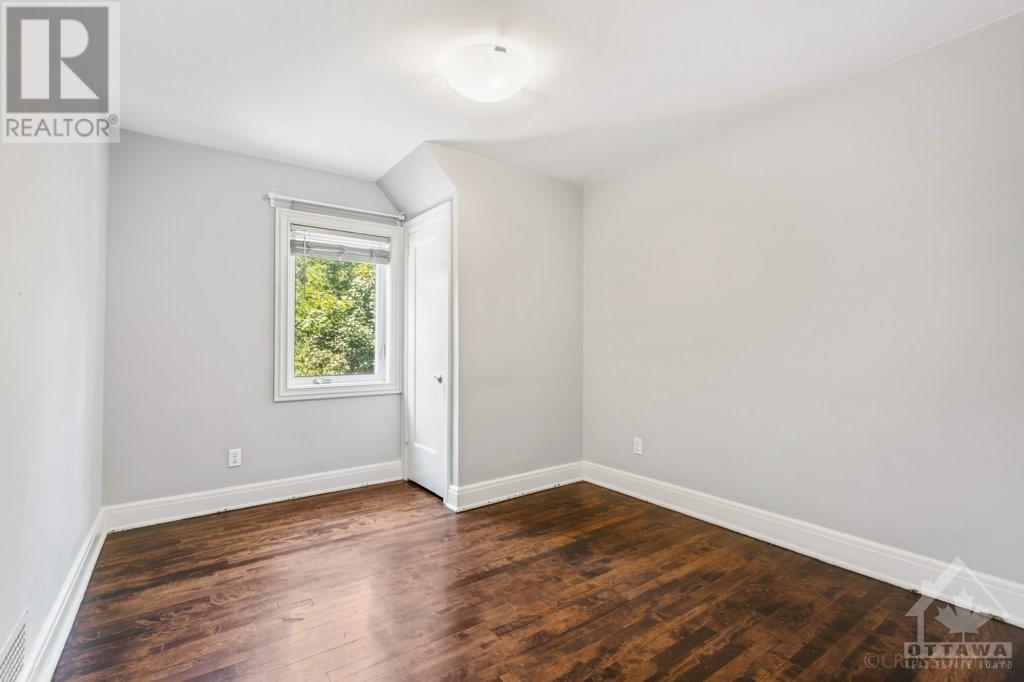182 Marlborough Street Ottawa, Ontario K1N 8G4
$4,400 Monthly
Location and location and location: completely renovated and move-in condition all new windows, kitchen, and bathrooms. With all-new electrical and insulation, a finished basement, and a stunning rooftop terrace, this home has so much to offer. 3+1 bedrooms, 2 full bathrooms, hardwood floors throughout, 3 gas fireplaces and so much more. Just move in and enjoy living within walking distance to the Rideau Canal, Strathcona Park and so much more (id:37684)
Property Details
| MLS® Number | 1417153 |
| Property Type | Single Family |
| Neigbourhood | sandyhill |
| Amenities Near By | Public Transit, Recreation Nearby |
| Parking Space Total | 2 |
| Structure | Deck |
Building
| Bathroom Total | 2 |
| Bedrooms Above Ground | 3 |
| Bedrooms Below Ground | 2 |
| Bedrooms Total | 5 |
| Amenities | Recreation Centre, Laundry - In Suite |
| Appliances | Refrigerator, Dishwasher, Dryer, Hood Fan, Microwave, Microwave Range Hood Combo, Alarm System |
| Basement Development | Finished |
| Basement Type | Full (finished) |
| Constructed Date | 1952 |
| Construction Style Attachment | Detached |
| Cooling Type | Central Air Conditioning, Air Exchanger |
| Exterior Finish | Brick, Vinyl |
| Fire Protection | Smoke Detectors |
| Flooring Type | Hardwood |
| Heating Fuel | Electric, Natural Gas |
| Heating Type | Baseboard Heaters, Forced Air |
| Stories Total | 2 |
| Type | House |
| Utility Water | Municipal Water |
Parking
| Detached Garage | |
| Open |
Land
| Acreage | No |
| Land Amenities | Public Transit, Recreation Nearby |
| Sewer | Municipal Sewage System |
| Size Depth | 100 Ft |
| Size Frontage | 40 Ft |
| Size Irregular | 40 Ft X 100 Ft |
| Size Total Text | 40 Ft X 100 Ft |
| Zoning Description | Residential |
Rooms
| Level | Type | Length | Width | Dimensions |
|---|---|---|---|---|
| Second Level | Bedroom | 19'0" x 15'6" | ||
| Second Level | Bedroom | 11'10" x 11'10" | ||
| Second Level | Bedroom | 11'3" x 11'6" | ||
| Basement | Recreation Room | 22'3" x 12'8" | ||
| Basement | Hobby Room | 13'10" x 13'4" | ||
| Main Level | Living Room | 20'0" x 12'4" | ||
| Main Level | Dining Room | 12'6" x 11'10" | ||
| Main Level | Kitchen | 12'10" x 9'0" | ||
| Main Level | Family Room/fireplace | 15'2" x 15'0" |
Utilities
| Fully serviced | Available |
| Electricity | Available |
https://www.realtor.ca/real-estate/27569722/182-marlborough-street-ottawa-sandyhill
Interested?
Contact us for more information

























