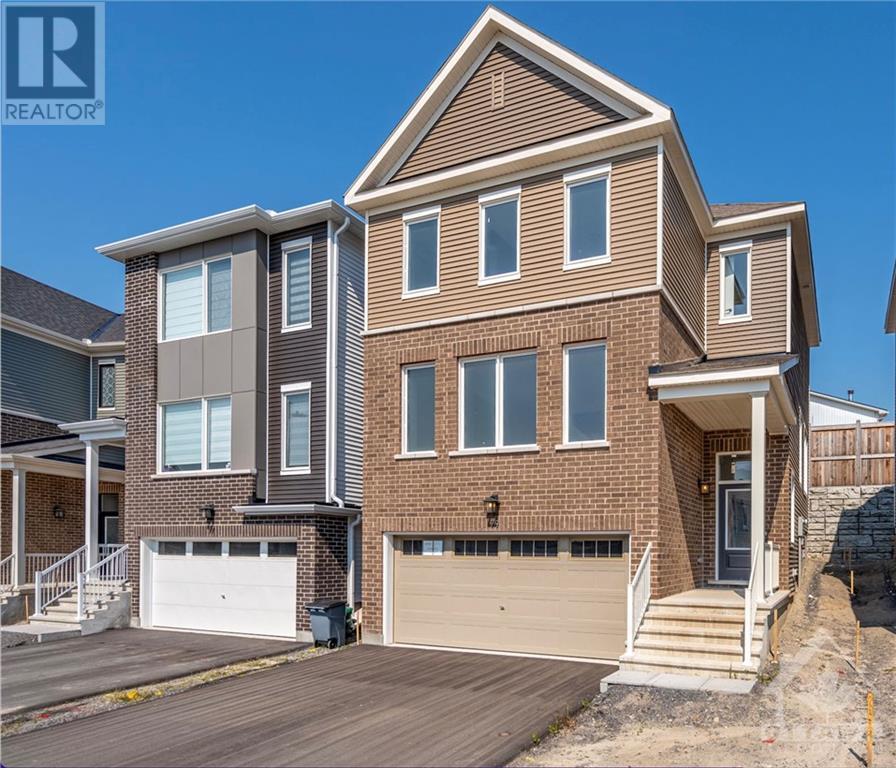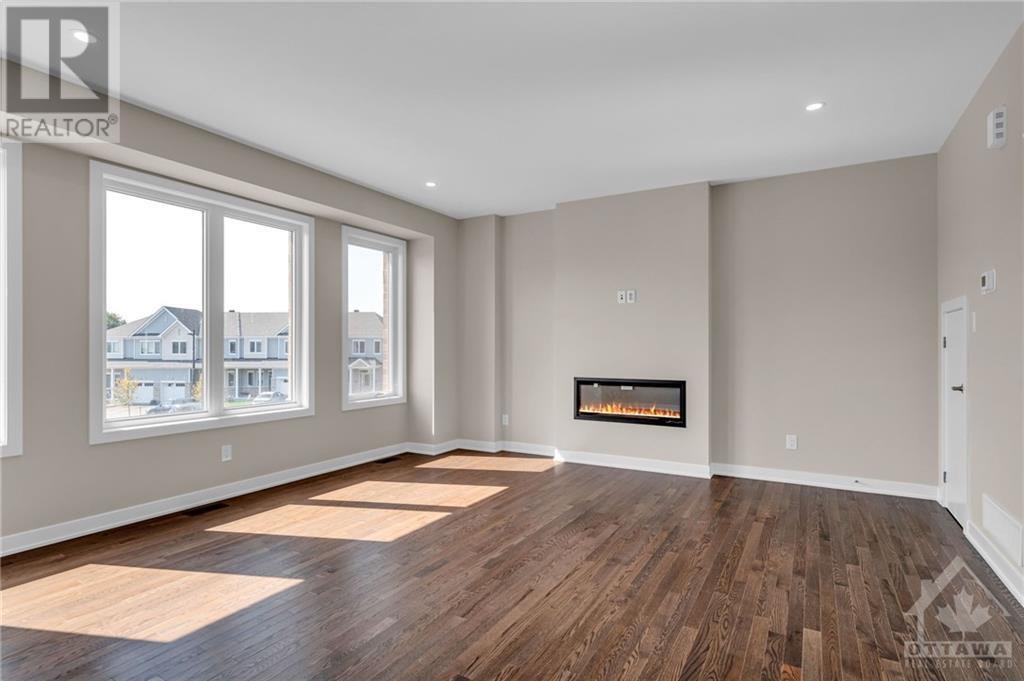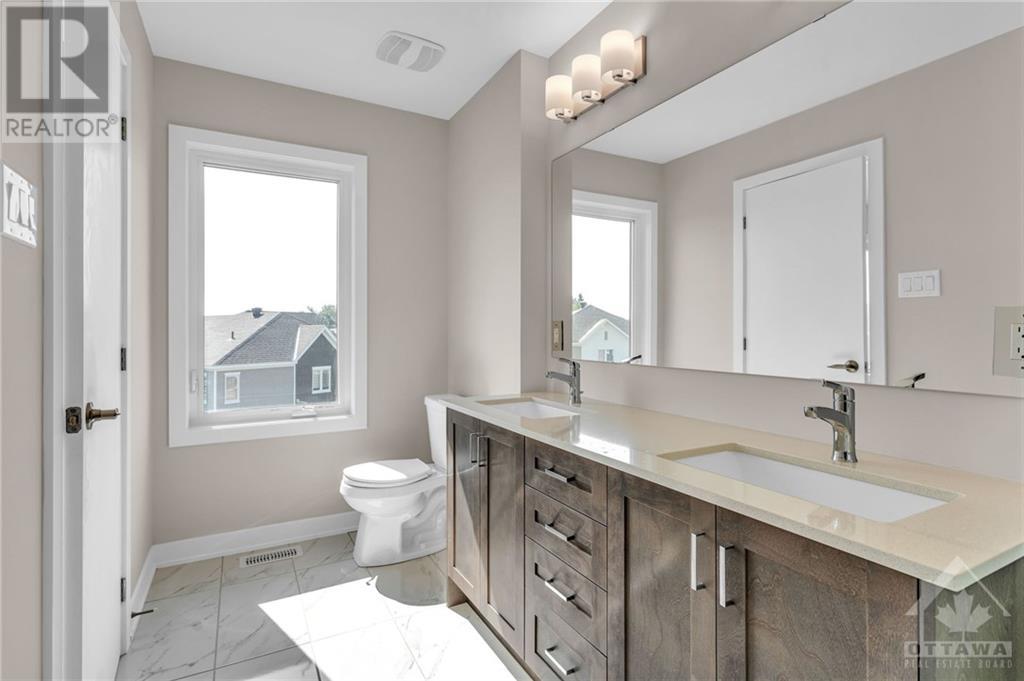79 Pizzicato Street Ottawa, Ontario K1W 0S3
$699,000
Welcome to 79 Pizzicato - This newly built Caivan home offers modern comfort and style, bringing together the perfect blend of functionality and modern twist in the heart of the family-friendly neighbourhood of Mer Bleue. As you step into this home, you are greeted by an abundance of natural light flooding through large windows, highlighting the contemporary design and craftsmanship throughout. The main floor boasts a bright and airy kitchen with quartz countertops, and ample cabinet space. The kitchen flows into the dining area and living room with plenty of natural light, creating the ideal space for entertaining guests. Upstairs, you'll find three generously sized bedrooms, including a primary suite with a walk-in closet and an ensuite bathroom. The two additional bedrooms and guest bathroom are perfect for children, guests, or home offices. This property is surrounded by parks, incredible schools and recreational amenities. 15 Minutes to downtown Ottawa and General Hospital. (id:37684)
Property Details
| MLS® Number | 1412254 |
| Property Type | Single Family |
| Neigbourhood | Mer Bleue/Bradley Estates |
| Amenities Near By | Public Transit, Recreation Nearby, Shopping |
| Community Features | Family Oriented |
| Parking Space Total | 4 |
Building
| Bathroom Total | 3 |
| Bedrooms Above Ground | 3 |
| Bedrooms Total | 3 |
| Appliances | Hood Fan |
| Basement Development | Finished |
| Basement Type | Full (finished) |
| Constructed Date | 2024 |
| Construction Style Attachment | Detached |
| Cooling Type | Central Air Conditioning |
| Exterior Finish | Brick, Siding |
| Fireplace Present | Yes |
| Fireplace Total | 1 |
| Flooring Type | Wall-to-wall Carpet, Hardwood, Tile |
| Foundation Type | Poured Concrete |
| Half Bath Total | 1 |
| Heating Fuel | Natural Gas |
| Heating Type | Forced Air |
| Stories Total | 2 |
| Type | House |
| Utility Water | Municipal Water |
Parking
| Attached Garage |
Land
| Acreage | No |
| Land Amenities | Public Transit, Recreation Nearby, Shopping |
| Sewer | Municipal Sewage System |
| Size Depth | 69 Ft ,6 In |
| Size Frontage | 31 Ft |
| Size Irregular | 30.97 Ft X 69.54 Ft |
| Size Total Text | 30.97 Ft X 69.54 Ft |
| Zoning Description | Res |
Rooms
| Level | Type | Length | Width | Dimensions |
|---|---|---|---|---|
| Second Level | 4pc Bathroom | 9'3" x 7'9" | ||
| Second Level | Primary Bedroom | 12'2" x 18'3" | ||
| Second Level | 2pc Ensuite Bath | 5'6" x 11'7" | ||
| Second Level | Bedroom | 11'11" x 12'11" | ||
| Second Level | Bedroom | 11'8" x 12'1" | ||
| Basement | Laundry Room | 9'1" x 5'11" | ||
| Basement | Utility Room | 9'7" x 8'7" | ||
| Main Level | Foyer | Measurements not available | ||
| Main Level | Living Room | 18'0" x 16'8" | ||
| Main Level | 2pc Bathroom | 6'10" x 3'4" | ||
| Main Level | Storage | Measurements not available | ||
| Main Level | Dining Room | 10'0" x 11'5" | ||
| Main Level | Kitchen | 8'11" x 11'5" |
https://www.realtor.ca/real-estate/27421262/79-pizzicato-street-ottawa-mer-bleuebradley-estates
Interested?
Contact us for more information
































