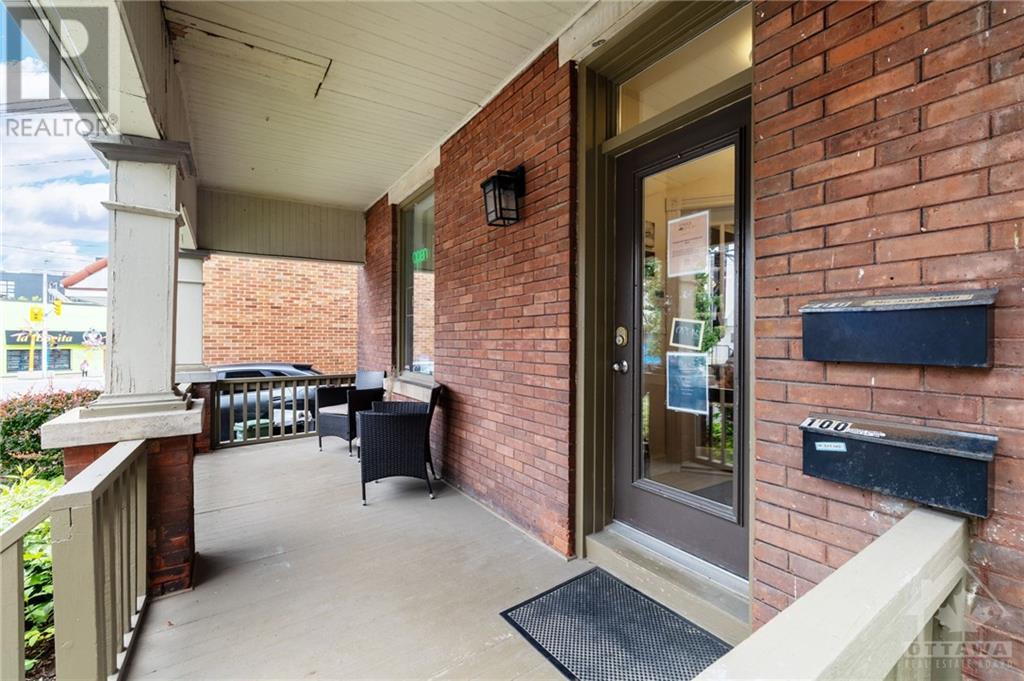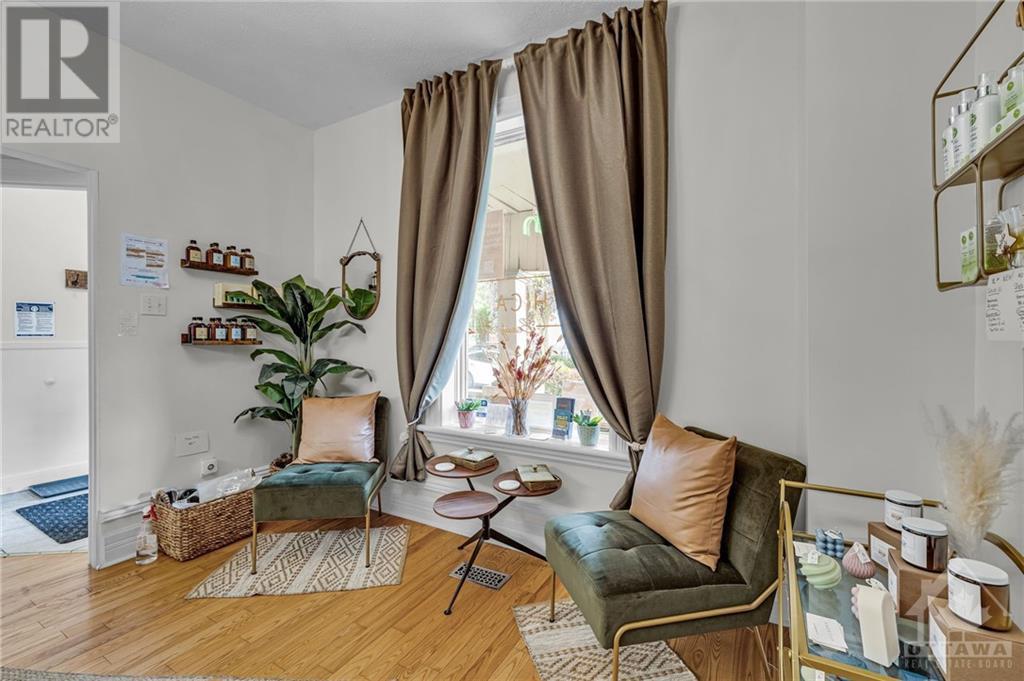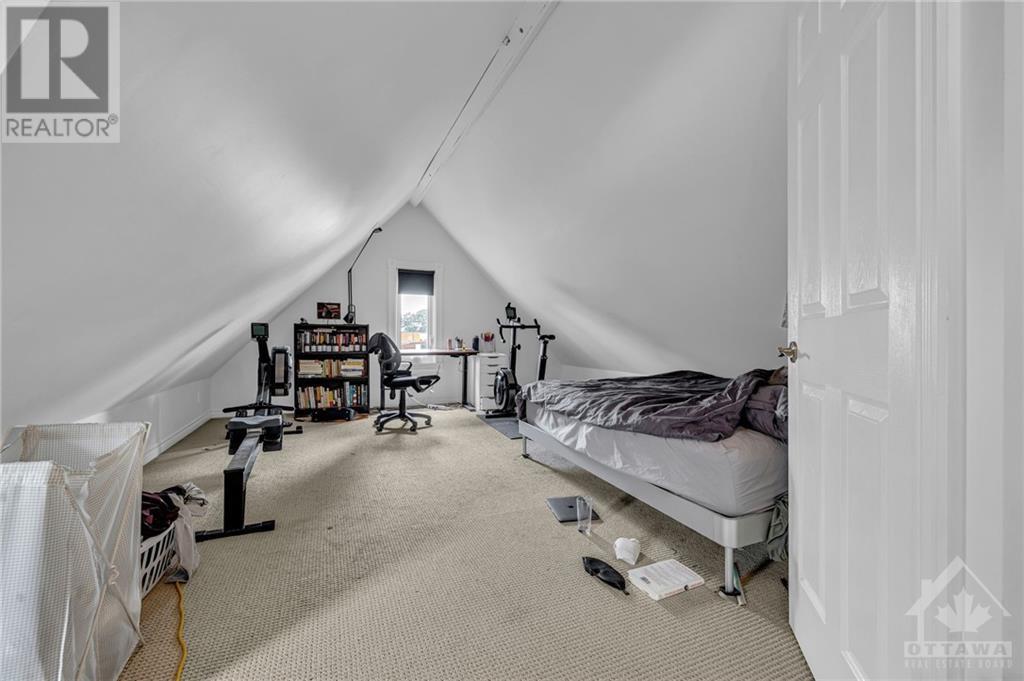9 Melrose Avenue Ottawa, Ontario K1Y 1T8
$899,000
Mixed-use Victorian on quiet tree-lined street in Hintonburg w/ strong visibility to pedestrian traffic on bustling Wellington West. Flexible TM zoning. The existing configuration includes main floor commercial space occupied by a small cosmetics business & fully updated residential unit on the upper floors. Main floor commercial unit offers reception, 2 enclosed offices, a powder room & kitchen. The spacious 2-storey residential features modern kitchen, bath, hardwood & gas fireplace. Long driveway & spacious backyard offer ample parking for commercial uses or a private sun-filled yard. The building is incredibly well located surrounded by the cities finest amenities and necessities making it extremely easy to find high quality long term tenants. Commercial unit rented for $2550 + tax (2,881.5). Residential unit $2095. (id:37684)
Property Details
| MLS® Number | 1417543 |
| Property Type | Multi-family |
| Neigbourhood | Hintonburg |
| Parking Space Total | 4 |
Building
| Basement Development | Unfinished |
| Basement Type | Full (unfinished) |
| Constructed Date | 1900 |
| Construction Material | Wood Frame |
| Cooling Type | Central Air Conditioning |
| Exterior Finish | Brick, Siding |
| Flooring Type | Wall-to-wall Carpet, Mixed Flooring, Hardwood |
| Foundation Type | Stone |
| Heating Fuel | Natural Gas |
| Heating Type | Forced Air |
| Stories Total | 2 |
| Type | Duplex |
| Utility Water | Municipal Water |
Parking
| Surfaced |
Land
| Acreage | No |
| Sewer | Municipal Sewage System |
| Size Depth | 83 Ft |
| Size Frontage | 33 Ft |
| Size Irregular | 33 Ft X 83 Ft |
| Size Total Text | 33 Ft X 83 Ft |
| Zoning Description | Tm11 |
https://www.realtor.ca/real-estate/27567372/9-melrose-avenue-ottawa-hintonburg
Interested?
Contact us for more information



























