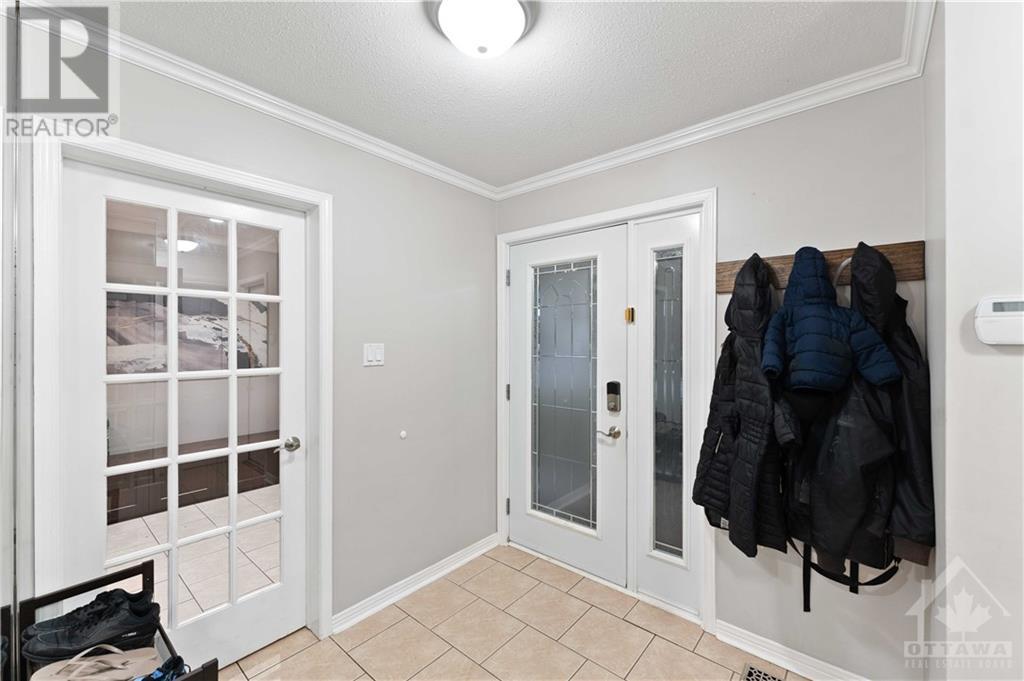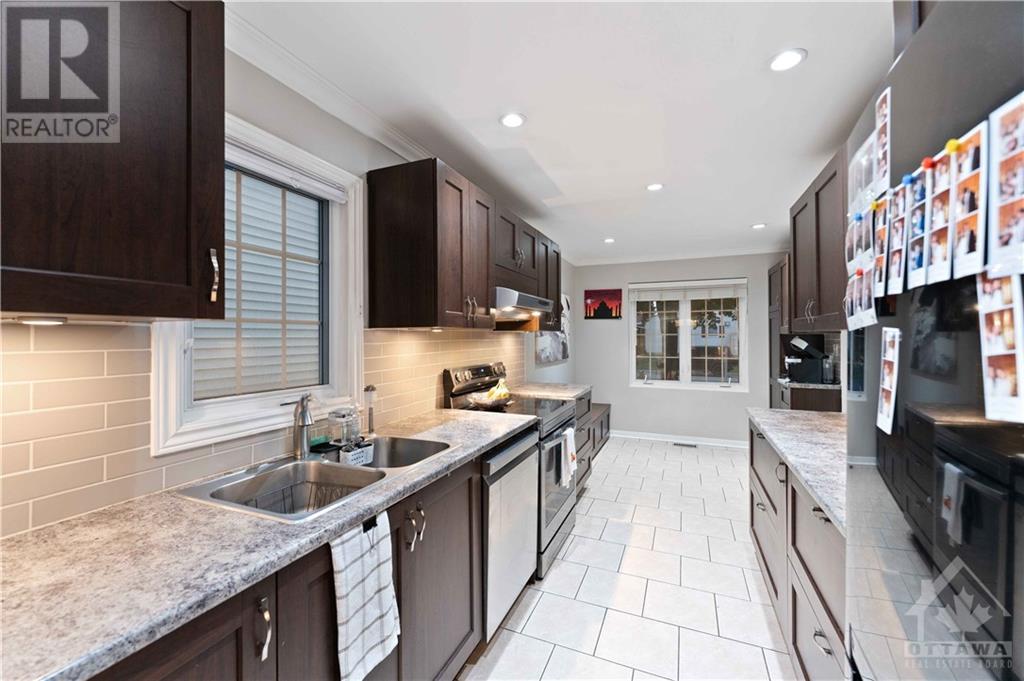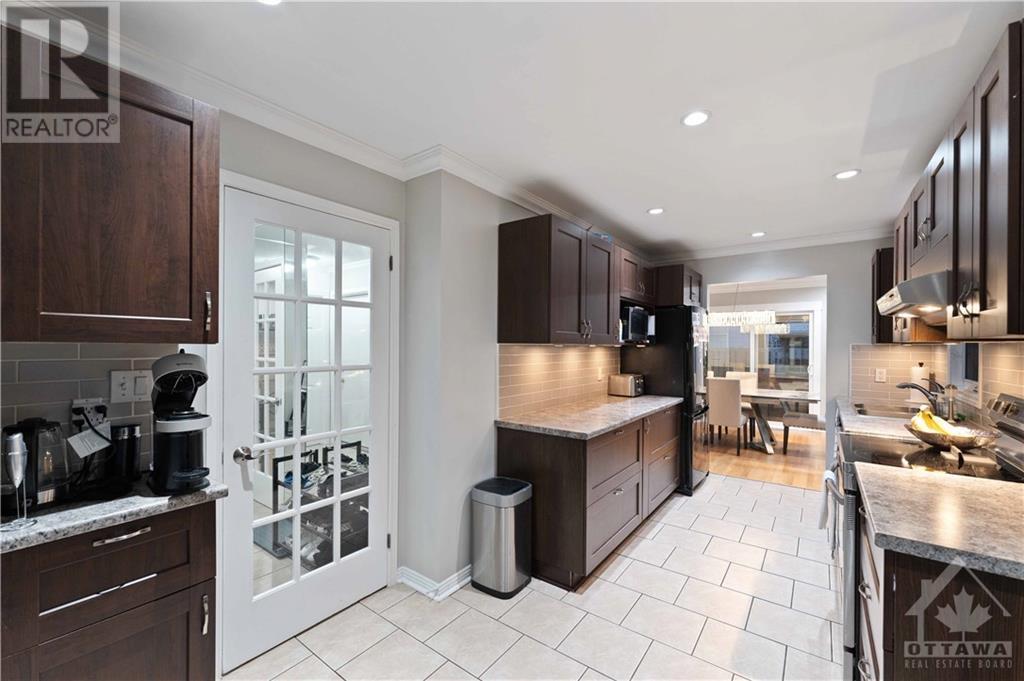1603 Lunenberg Crescent Orleans, Ontario K1C 6C2
$2,900 Monthly
Explore this exceptional 3-bed, 2.5-bath detached home in sought-after Chateauneuf. Nestled on tranquil Lunenberg Crescent, it combines a close-knit community with a vibrant family-friendly atmosphere. Inside, discover stunning hardwood and tile flooring on the main level. Enjoy a spacious layout with a family room, living room, formal dining, powder room, and a generously sized kitchen. Upstairs, find two spacious bedrooms, an updated full bathroom, and a large primary bedroom and 3-piece ensuite. The finished basement offers a recreation room, ample storage, and a home office area. Step outside to the expansive private backyard, featuring a sizable deck and a charming gazebo, perfect for family gatherings. Lunenberg Crescent offers a unique blend of community and family living. Don't miss the chance to make it your own. Contact us now for a viewing! (id:37684)
Property Details
| MLS® Number | 1417497 |
| Property Type | Single Family |
| Neigbourhood | Chateauneuf |
| Parking Space Total | 5 |
Building
| Bathroom Total | 3 |
| Bedrooms Above Ground | 3 |
| Bedrooms Total | 3 |
| Amenities | Laundry - In Suite |
| Appliances | Refrigerator, Dishwasher, Dryer, Hood Fan, Stove, Washer |
| Basement Development | Finished |
| Basement Type | Full (finished) |
| Constructed Date | 1986 |
| Construction Style Attachment | Detached |
| Cooling Type | Central Air Conditioning |
| Exterior Finish | Brick, Siding |
| Flooring Type | Hardwood, Laminate, Tile |
| Half Bath Total | 1 |
| Heating Fuel | Natural Gas |
| Heating Type | Forced Air |
| Stories Total | 2 |
| Type | House |
| Utility Water | Municipal Water |
Parking
| Attached Garage |
Land
| Acreage | No |
| Sewer | Municipal Sewage System |
| Size Irregular | * Ft X * Ft |
| Size Total Text | * Ft X * Ft |
| Zoning Description | Residential |
Rooms
| Level | Type | Length | Width | Dimensions |
|---|---|---|---|---|
| Second Level | Bedroom | 10'11" x 11'2" | ||
| Second Level | Bedroom | 11'7" x 7'11" | ||
| Second Level | Primary Bedroom | 19'9" x 13'7" | ||
| Second Level | 4pc Ensuite Bath | 8'9" x 4'11" | ||
| Second Level | 4pc Bathroom | 4'11" x 8'11" | ||
| Basement | Family Room | 12'8" x 15'7" | ||
| Main Level | Living Room | 21'9" x 12'11" | ||
| Main Level | Dining Room | 10'10" x 12'6" | ||
| Main Level | Kitchen | 18'10" x 7'10" | ||
| Main Level | Partial Bathroom | 5'0" x 5'0" |
https://www.realtor.ca/real-estate/27567047/1603-lunenberg-crescent-orleans-chateauneuf
Interested?
Contact us for more information




























