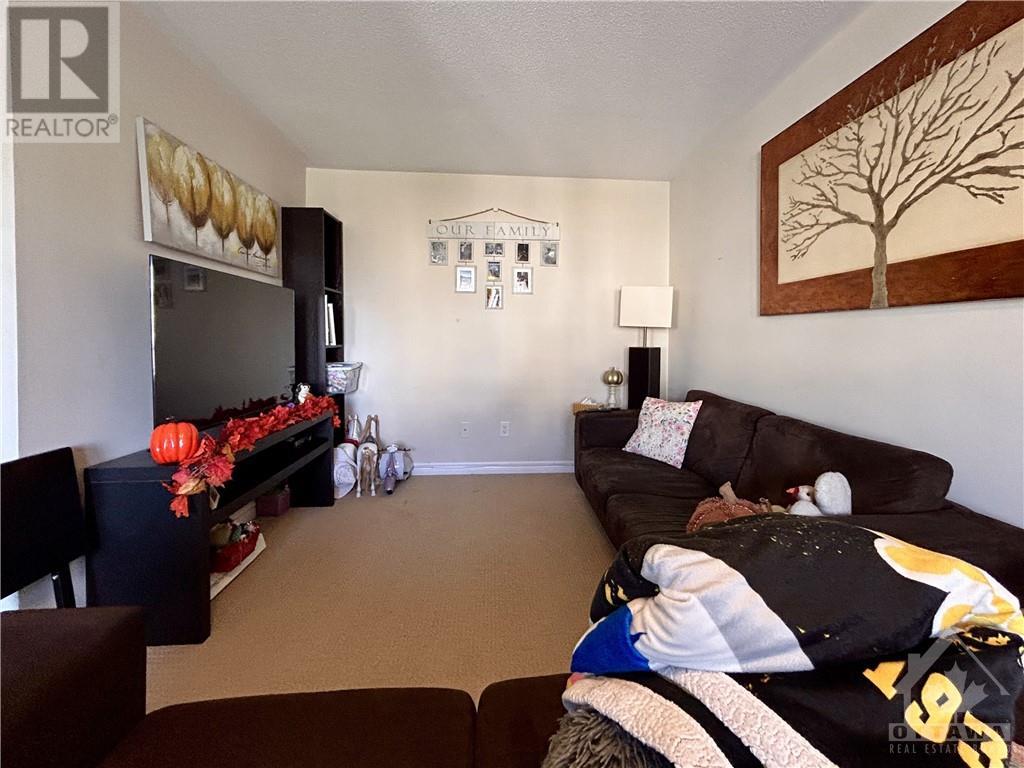2317 Blue Aster Drive Ottawa, Ontario K2J 0T2
$2,300 Monthly
Experience comfortable living in this three-story freehold townhome with no yard maintenance. Enjoy parking for three vehicles, including an attached garage. The main floor features a welcoming foyer and laundry room. On the second level, find an open-concept living and dining area, a kitchen with a breakfast bar that opens onto a deck—perfect for barbecues—and a convenient powder room. The upper floor offers a full bathroom and two spacious bedrooms. The master bedroom accommodates a king-size suite and includes a walk-in closet. Located just around the corner from a fantastic park with play structures, a splash pad, a skating rink, soccer fields, and more. Close to public transit, top-rated schools, shopping centers, the Minto Recreation Centre, and other amenities. Don't miss this exceptional rental opportunity. Please note a 24-hour notice is required for applications. (id:37684)
Property Details
| MLS® Number | 1417027 |
| Property Type | Single Family |
| Neigbourhood | Half Moon Bay |
| Amenities Near By | Golf Nearby, Public Transit, Recreation Nearby |
| Features | Automatic Garage Door Opener |
| Parking Space Total | 2 |
Building
| Bathroom Total | 2 |
| Bedrooms Above Ground | 2 |
| Bedrooms Total | 2 |
| Amenities | Laundry - In Suite |
| Appliances | Refrigerator, Dishwasher, Dryer, Microwave Range Hood Combo, Stove, Washer |
| Basement Development | Not Applicable |
| Basement Type | None (not Applicable) |
| Constructed Date | 2011 |
| Cooling Type | Central Air Conditioning |
| Exterior Finish | Brick, Siding |
| Flooring Type | Wall-to-wall Carpet, Tile |
| Half Bath Total | 1 |
| Heating Fuel | Natural Gas |
| Heating Type | Forced Air |
| Stories Total | 3 |
| Type | Row / Townhouse |
| Utility Water | Municipal Water |
Parking
| Attached Garage | |
| Surfaced |
Land
| Acreage | No |
| Land Amenities | Golf Nearby, Public Transit, Recreation Nearby |
| Sewer | Municipal Sewage System |
| Size Irregular | * Ft X * Ft |
| Size Total Text | * Ft X * Ft |
| Zoning Description | Residential |
Rooms
| Level | Type | Length | Width | Dimensions |
|---|---|---|---|---|
| Second Level | 2pc Bathroom | 7’0” x 2’6” | ||
| Second Level | Living Room/dining Room | 20’3” x 9’10” | ||
| Second Level | Kitchen | 10’2” x 9’7” | ||
| Third Level | Primary Bedroom | 14’7” x 10’7” | ||
| Third Level | Bedroom | 11’11” x 9’11” | ||
| Third Level | 4pc Bathroom | 8’0” x 4’11” |
https://www.realtor.ca/real-estate/27565681/2317-blue-aster-drive-ottawa-half-moon-bay
Interested?
Contact us for more information




















