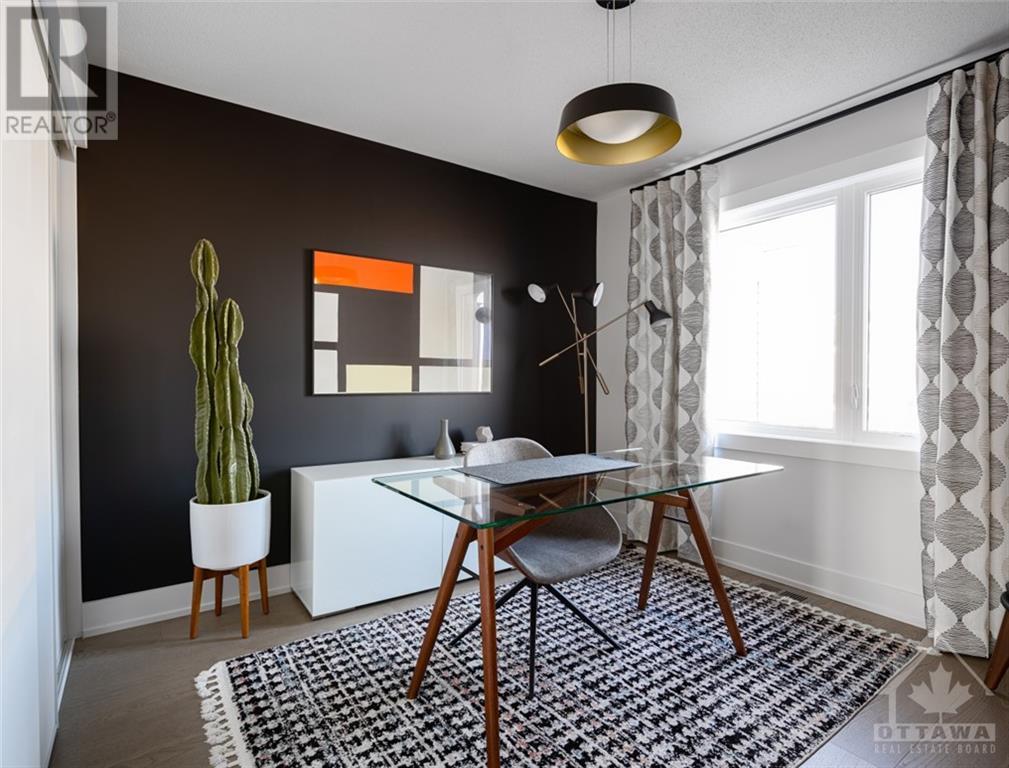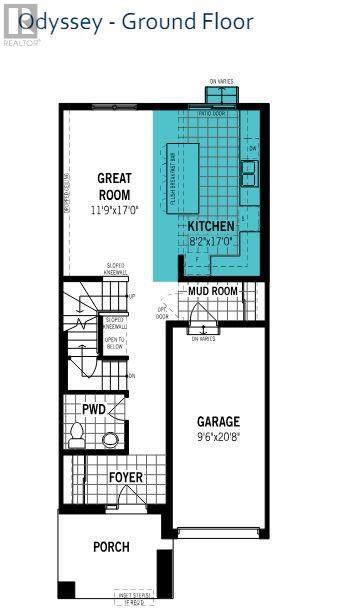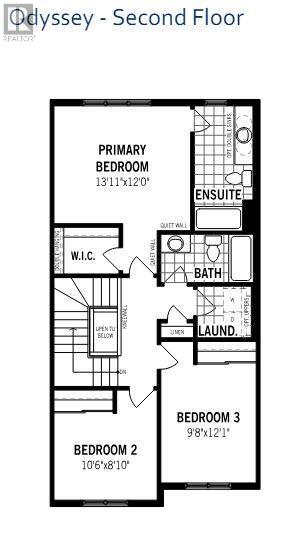614 Keatons Way Kemptville, Ontario K0G 1J0
$489,990
This house is not yet built. Images of a similar model are provided. Be the first to explore this brand new, 3-bedroom, 3.5-bathroom townhome in Kemptville's newest vibrant community, Oxford Village. Step onto the charming front porch, leading to a welcoming foyer with a closet and powder room. Continue down the hall to a mudroom with closet and garage access. Enjoy the upgraded chef's kitchen, featuring an island overlooking the great room—ideal for entertaining. Upstairs, find a full bath, linen closet, laundry room, and all bedrooms. The 2nd and 3rd bedrooms have spacious closets, while the primary suite boasts a walk-in closet and ensuite with a shower pan instead of a tub. Railings replace kneewalls for an open feel throughout. The community offers shopping, excellent schools, parks, and outdoor recreation. Plus, enjoy the bonus of an upgraded finished basement with a bath. This home includes a 7-year Tarion Home Warranty. (id:37684)
Property Details
| MLS® Number | 1417305 |
| Property Type | Single Family |
| Neigbourhood | Oxford Village |
| Amenities Near By | Golf Nearby, Recreation Nearby, Shopping |
| Communication Type | Internet Access |
| Community Features | Family Oriented |
| Easement | Unknown |
| Parking Space Total | 2 |
Building
| Bathroom Total | 4 |
| Bedrooms Above Ground | 3 |
| Bedrooms Total | 3 |
| Appliances | Refrigerator, Dishwasher, Stove |
| Basement Development | Finished |
| Basement Type | Full (finished) |
| Constructed Date | 2024 |
| Cooling Type | Central Air Conditioning |
| Exterior Finish | Brick, Siding |
| Fire Protection | Smoke Detectors |
| Flooring Type | Wall-to-wall Carpet, Laminate, Tile |
| Foundation Type | Poured Concrete |
| Half Bath Total | 1 |
| Heating Fuel | Natural Gas |
| Heating Type | Forced Air |
| Stories Total | 2 |
| Type | Row / Townhouse |
| Utility Water | Municipal Water |
Parking
| Attached Garage | |
| Surfaced |
Land
| Acreage | No |
| Land Amenities | Golf Nearby, Recreation Nearby, Shopping |
| Landscape Features | Not Landscaped |
| Sewer | Municipal Sewage System |
| Size Depth | 100 Ft |
| Size Frontage | 21 Ft |
| Size Irregular | 21 Ft X 100 Ft |
| Size Total Text | 21 Ft X 100 Ft |
| Zoning Description | R1-17-h |
Rooms
| Level | Type | Length | Width | Dimensions |
|---|---|---|---|---|
| Second Level | Primary Bedroom | 13'11" x 12'0" | ||
| Second Level | Bedroom | 12'1" x 9'8" | ||
| Second Level | Bedroom | 10'6" x 8'10" | ||
| Basement | Recreation Room | 16'5" x 14'1" | ||
| Main Level | Kitchen | 17'0" x 8'2" | ||
| Main Level | Great Room | 17'0" x 11'9" |
Utilities
| Fully serviced | Available |
https://www.realtor.ca/real-estate/27563907/614-keatons-way-kemptville-oxford-village
Interested?
Contact us for more information

















