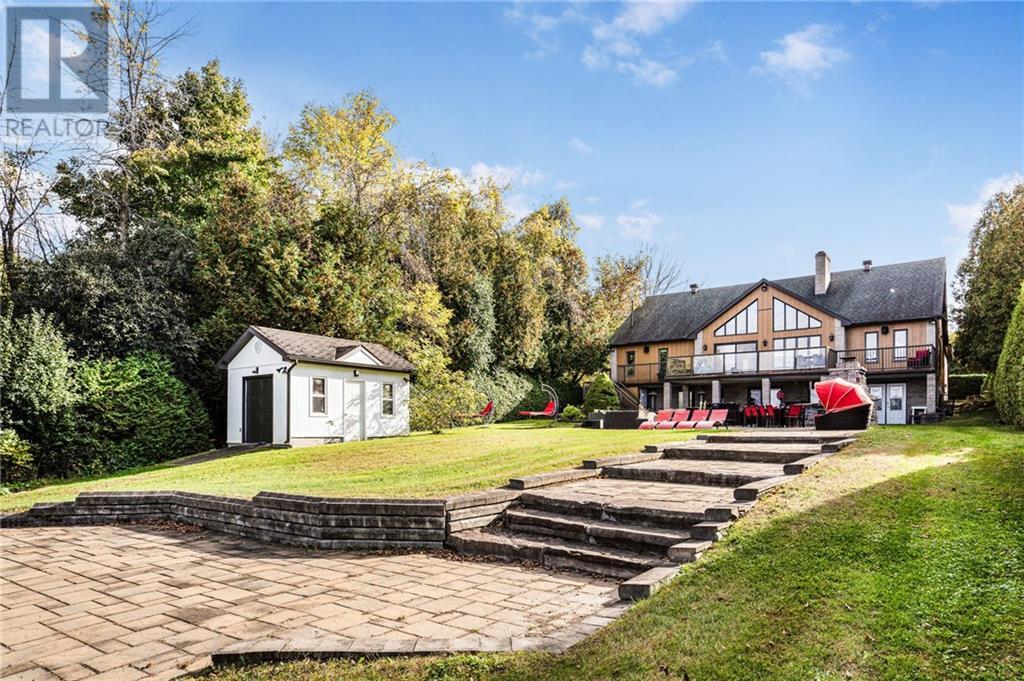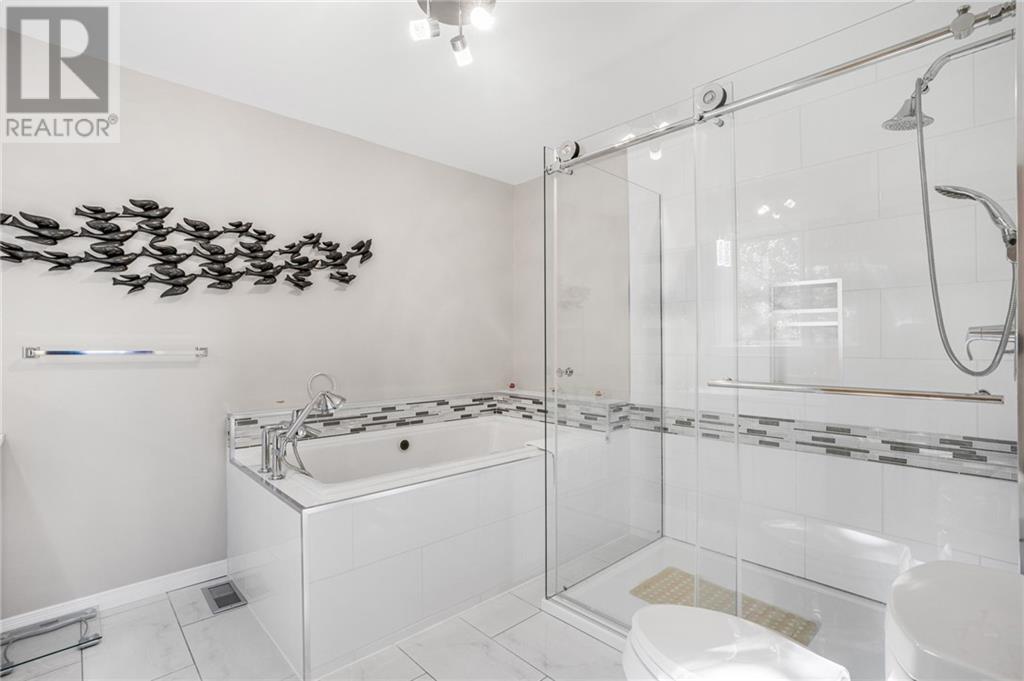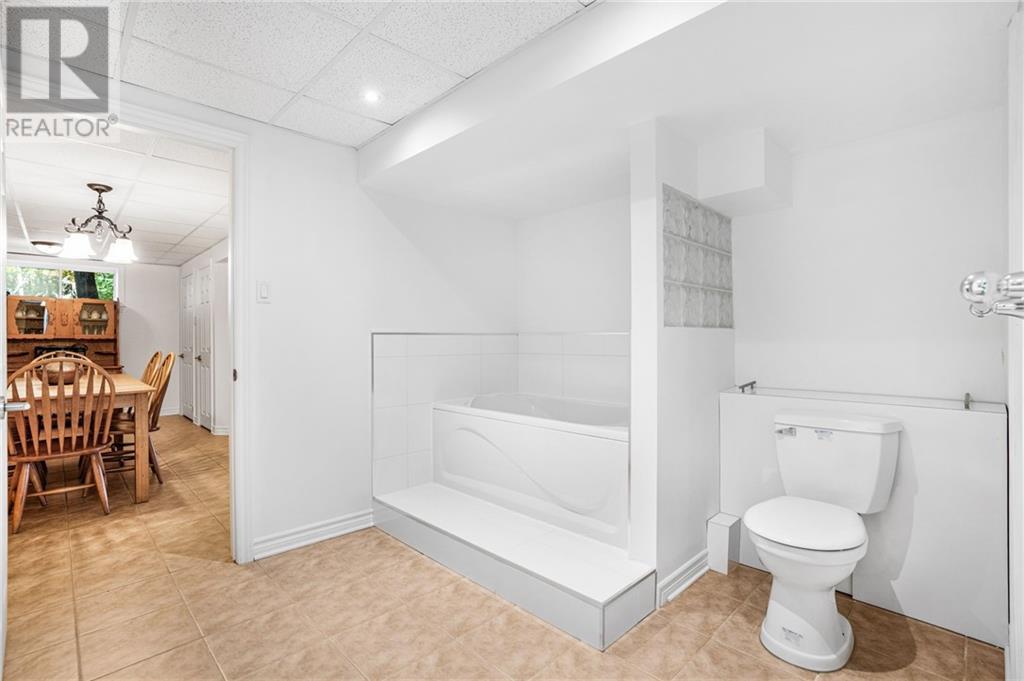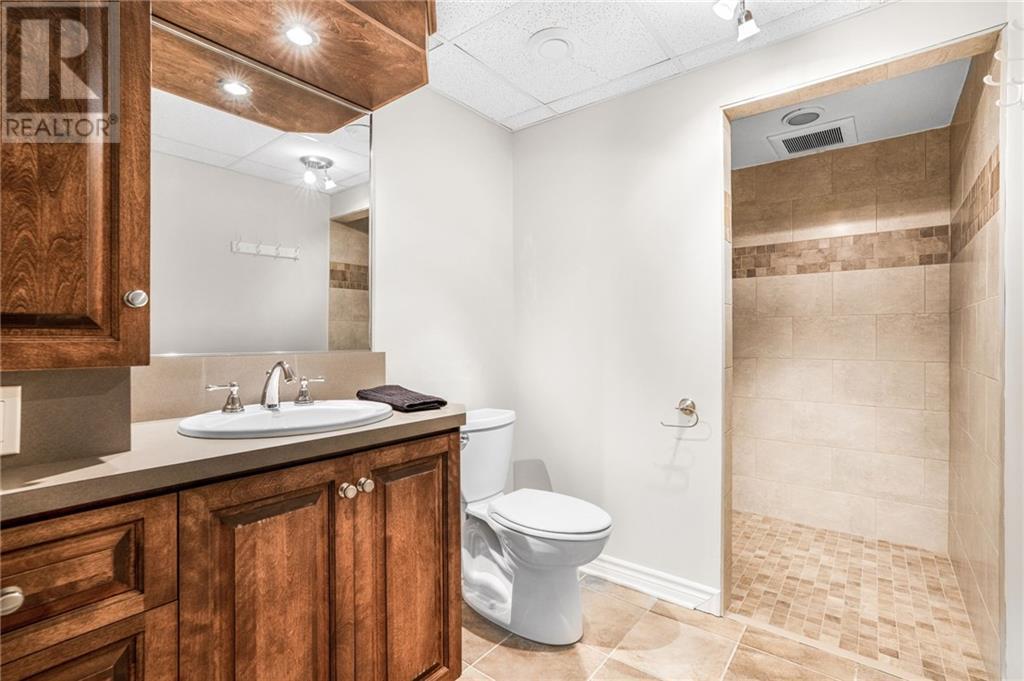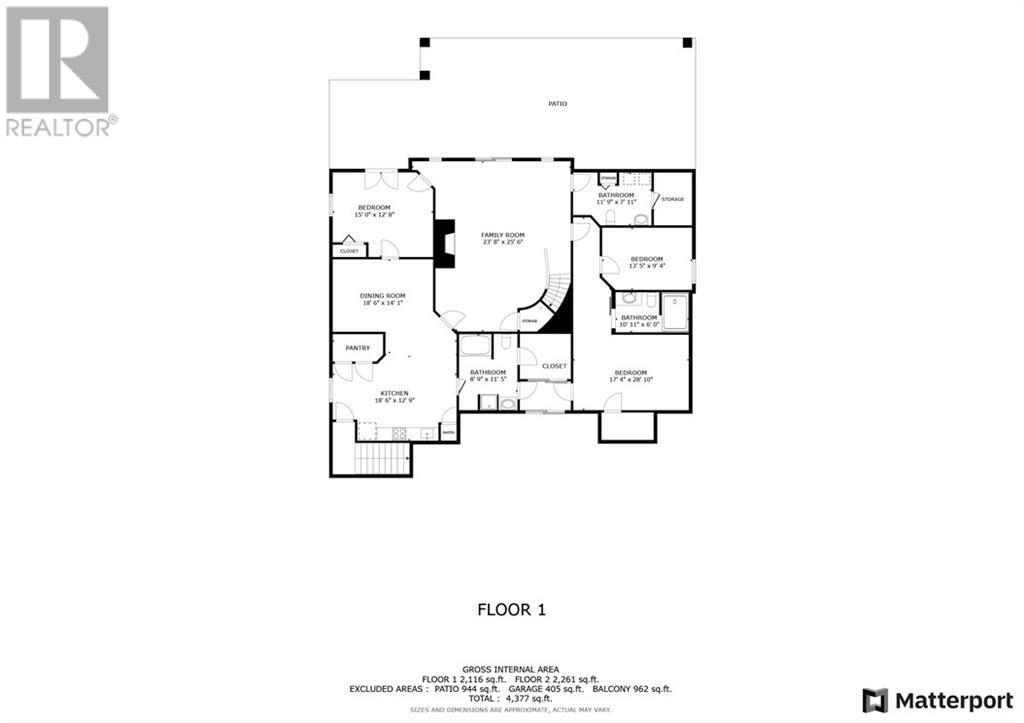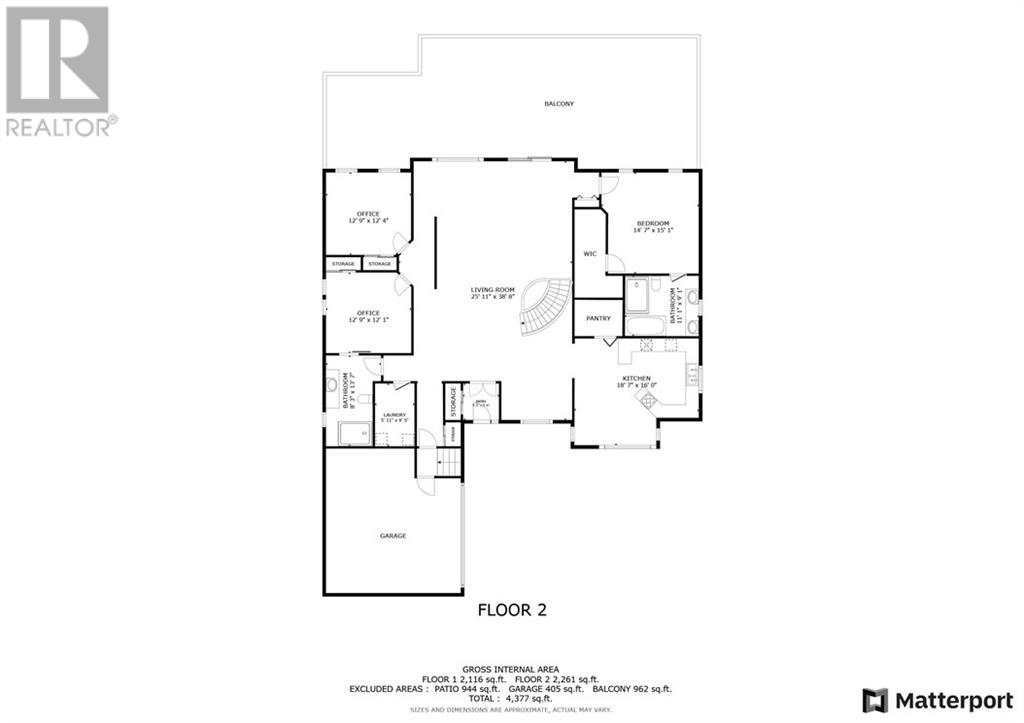362 Menard Street Hawkesbury, Ontario K6A 3B8
$1,575,000
WATERFRONT WITH IN-LAW SUITE This stunning property offers exceptional living with a blend of elegance and functionality, all while enjoying breathtaking mountain and water views. Step inside to discover a spacious, open-concept living area with soaring vaulted ceilings that create an airy ambiance. A wood fireplace serves as the centerpiece, and the practical kitchen is a chef’s delight with a walk-in pantry to keep everything organized. The main floor boasts three generously sized bedrooms, including a primary suite with its own luxurious ensuite and walk-in closet. Large windows flood the space with natural light. The fully finished basement features a in-law suite with its own entrance and a walk-out to the lush backyard, making it perfect for extended family or guests. Outside, the huge balcony with glass railing provides the perfect spot to relax and soak in the picturesque surroundings. Walkout basement, extensive landscaping with helipad (with hydro) and double attached garage. (id:37684)
Property Details
| MLS® Number | 1416715 |
| Property Type | Single Family |
| Neigbourhood | Champlain |
| Amenities Near By | Water Nearby |
| Community Features | Family Oriented |
| Features | Balcony |
| Parking Space Total | 6 |
| Road Type | No Thru Road |
| Storage Type | Storage Shed |
| View Type | Mountain View, River View |
| Water Front Type | Waterfront |
Building
| Bathroom Total | 5 |
| Bedrooms Above Ground | 3 |
| Bedrooms Below Ground | 1 |
| Bedrooms Total | 4 |
| Appliances | Refrigerator, Oven - Built-in, Cooktop, Dishwasher, Dryer, Hood Fan, Stove, Washer |
| Architectural Style | Bungalow |
| Basement Development | Finished |
| Basement Type | Full (finished) |
| Constructed Date | 1989 |
| Construction Style Attachment | Detached |
| Cooling Type | Central Air Conditioning |
| Exterior Finish | Brick, Siding |
| Fireplace Present | Yes |
| Fireplace Total | 2 |
| Flooring Type | Hardwood, Ceramic |
| Foundation Type | Poured Concrete |
| Half Bath Total | 1 |
| Heating Fuel | Natural Gas |
| Heating Type | Forced Air |
| Stories Total | 1 |
| Type | House |
| Utility Water | Drilled Well |
Parking
| Attached Garage | |
| Interlocked |
Land
| Acreage | No |
| Land Amenities | Water Nearby |
| Landscape Features | Landscaped |
| Sewer | Septic System |
| Size Depth | 190 Ft ,7 In |
| Size Frontage | 76 Ft ,6 In |
| Size Irregular | 76.54 Ft X 190.62 Ft (irregular Lot) |
| Size Total Text | 76.54 Ft X 190.62 Ft (irregular Lot) |
| Zoning Description | R5 |
Rooms
| Level | Type | Length | Width | Dimensions |
|---|---|---|---|---|
| Basement | Family Room | 23'8" x 25'6" | ||
| Basement | Kitchen | 18'6" x 12'9" | ||
| Basement | Dining Room | 18'6" x 14'1" | ||
| Basement | Bedroom | 15'0" x 12'8" | ||
| Basement | Full Bathroom | 8'9" x 11'5" | ||
| Basement | Living Room | 17'4" x 28'10" | ||
| Basement | Office | 13'5" x 9'4" | ||
| Basement | Full Bathroom | 10'11" x 6'0" | ||
| Basement | Laundry Room | 11'9" x 7'11" | ||
| Main Level | Foyer | 5'5" x 5'6" | ||
| Main Level | Living Room/dining Room | 25'11" x 38'8" | ||
| Main Level | Kitchen | 18'7" x 16'0" | ||
| Main Level | Primary Bedroom | 14'7" x 15'1" | ||
| Main Level | 5pc Ensuite Bath | 11'1" x 9'1" | ||
| Main Level | Bedroom | 12'9" x 12'1" | ||
| Main Level | Bedroom | 12'9" x 12'4" | ||
| Main Level | Full Bathroom | 8'3" x 13'7" | ||
| Main Level | Laundry Room | 5'11" x 9'5" |
https://www.realtor.ca/real-estate/27557585/362-menard-street-hawkesbury-champlain
Interested?
Contact us for more information




