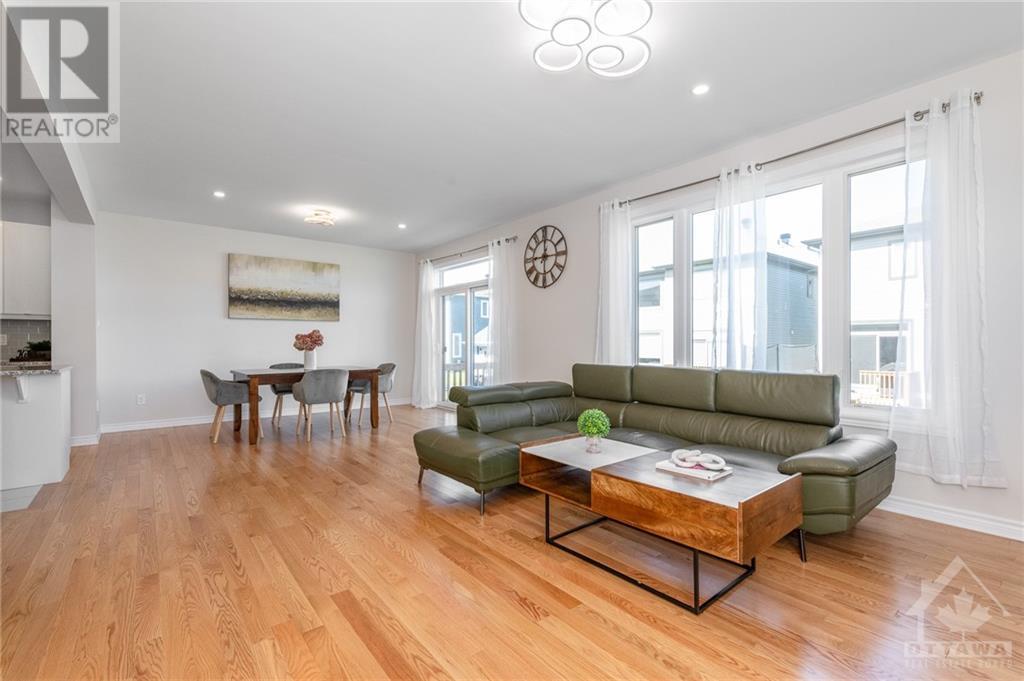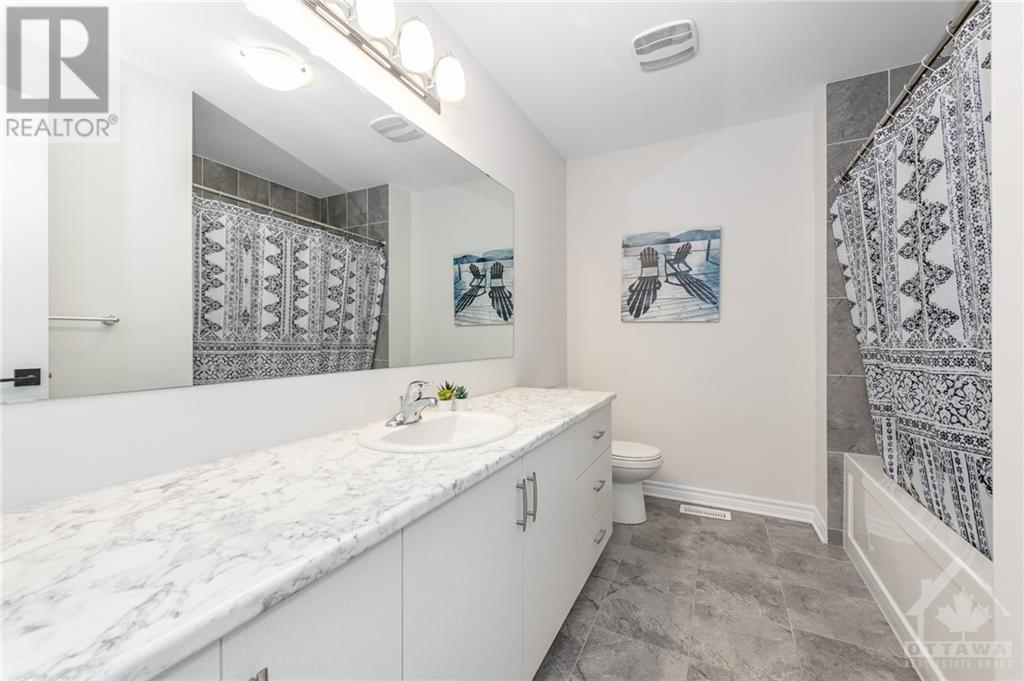331 Spreadwing Way Ottawa, Ontario K1X 0J5
$889,900
Introducing this exquisite four-bedroom, four-bath home,built in 2022 w apx 2700 SF of living space,perfectly located on a desirable corner lot.Featuring a striking contemporary exterior,this residence welcomes you with an impressive 10-ft ceiling in the foyer and flexible main floor den with French doors ideal for a home office.The open-concept design showcases a great room with upgraded fireplace that flows seamlessly into the dining area, spacious kitchen, creating an inviting atmosphere for family gatherings. The chef's kitchen is a true highlight, boasting upgraded soft-close cabinets and stunning granite countertops with convenient access to the private mudroom that elevate style and functionality. This home is designed for comfort with two ensuites, three walk-in closets and an unfinished basement offers a blank canvas, awaiting your creative vision. This remarkable residence truly has it all, combining modern design with functionality for today's lifestyle!48 hours irrevocable. (id:37684)
Property Details
| MLS® Number | 1416937 |
| Property Type | Single Family |
| Neigbourhood | Mikana Park / Findlay Creek |
| Amenities Near By | Airport, Public Transit, Recreation Nearby, Shopping |
| Community Features | Family Oriented |
| Features | Corner Site |
| Parking Space Total | 6 |
Building
| Bathroom Total | 4 |
| Bedrooms Above Ground | 4 |
| Bedrooms Total | 4 |
| Appliances | Refrigerator, Dishwasher, Dryer, Hood Fan, Stove, Washer |
| Basement Development | Partially Finished |
| Basement Type | Full (partially Finished) |
| Constructed Date | 2022 |
| Construction Material | Wood Frame |
| Construction Style Attachment | Detached |
| Cooling Type | Central Air Conditioning |
| Exterior Finish | Brick, Siding |
| Fireplace Present | Yes |
| Fireplace Total | 1 |
| Flooring Type | Wall-to-wall Carpet, Hardwood, Tile |
| Foundation Type | Poured Concrete |
| Half Bath Total | 1 |
| Heating Fuel | Natural Gas |
| Heating Type | Forced Air |
| Stories Total | 2 |
| Type | House |
| Utility Water | Municipal Water |
Parking
| Attached Garage | |
| Inside Entry | |
| Surfaced |
Land
| Acreage | No |
| Land Amenities | Airport, Public Transit, Recreation Nearby, Shopping |
| Sewer | Municipal Sewage System |
| Size Depth | 105 Ft |
| Size Frontage | 36 Ft ,2 In |
| Size Irregular | 36.2 Ft X 104.97 Ft (irregular Lot) |
| Size Total Text | 36.2 Ft X 104.97 Ft (irregular Lot) |
| Zoning Description | Residential |
Rooms
| Level | Type | Length | Width | Dimensions |
|---|---|---|---|---|
| Second Level | Primary Bedroom | 17'10" x 10'6" | ||
| Second Level | 4pc Ensuite Bath | Measurements not available | ||
| Second Level | Other | Measurements not available | ||
| Second Level | Other | Measurements not available | ||
| Second Level | Bedroom | 13'10" x 10'0" | ||
| Second Level | 3pc Ensuite Bath | Measurements not available | ||
| Second Level | Bedroom | 13'0" x 10'6" | ||
| Second Level | Bedroom | 13'0" x 10'6" | ||
| Second Level | 4pc Bathroom | Measurements not available | ||
| Second Level | Laundry Room | Measurements not available | ||
| Basement | Storage | Measurements not available | ||
| Main Level | Foyer | Measurements not available | ||
| Main Level | Living Room/fireplace | 14'0" x 13'9" | ||
| Main Level | Dining Room | 14'0" x 13'9" | ||
| Main Level | Kitchen | 15'0" x 10'1" | ||
| Main Level | Den | 12'0" x 9'0" | ||
| Main Level | Mud Room | Measurements not available | ||
| Main Level | Partial Bathroom | Measurements not available |
https://www.realtor.ca/real-estate/27551838/331-spreadwing-way-ottawa-mikana-park-findlay-creek
Interested?
Contact us for more information
































