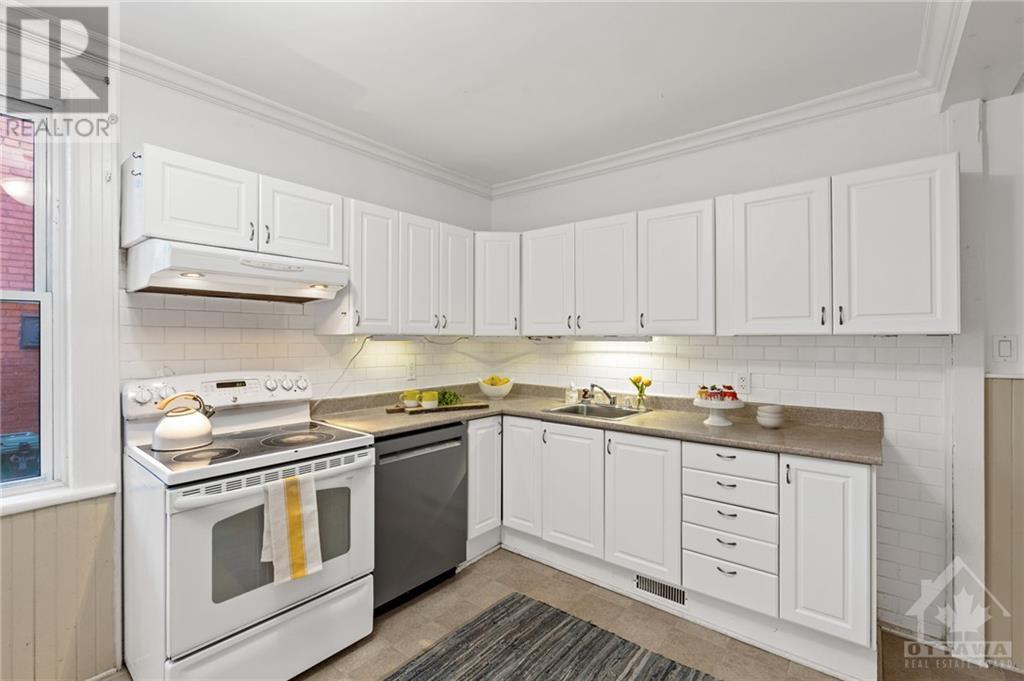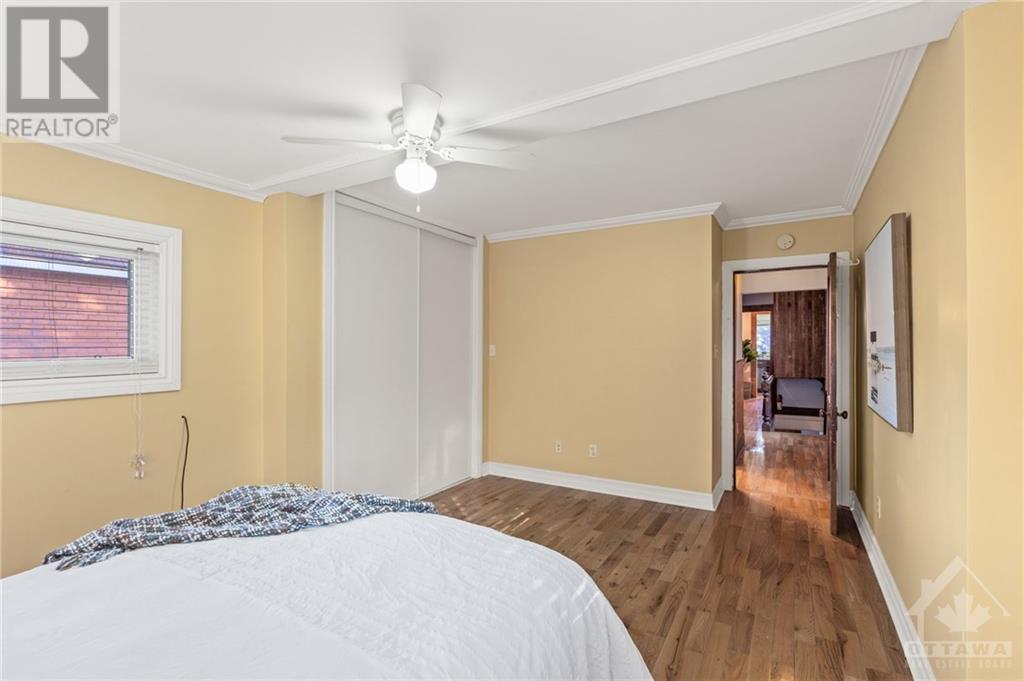611 Gilmour Street Ottawa, Ontario K1R 5L7
$770,000
Welcome to Centretown! This charming 3-bdrm home is a rare gem, featuring a private long driveway for up to 3 cars, alongside a detached garage. Step into your spacious fenced backyard oasis, meticulously landscaped for low maintenance, complete with artificial turf & patio! Inside, you'll be captivated by the home's unique character, highlighted by an original staircase & beautiful architectural details including a milk window. The lg kitchen offers great space for the culinary enthusiast , complemented by an add'l backroom that serves as a cozy sitting area, laundry, or dining space. Upstairs, discover hardwood floors leading to a generously sized P bdrm, an updated bath, & two add'l inviting rooms. A tranquil office space at the front offers the perfect spot for work or relaxation. Ideally located, this property is just minutes from Lansdowne, Parliament, Chinatown, Little Italy, & LeBreton Flats, ensuring easy access to Ottawa's vibrant amenities.—don’t miss out! 24hr irrevocable (id:37684)
Property Details
| MLS® Number | 1415958 |
| Property Type | Single Family |
| Neigbourhood | Centretown |
| Amenities Near By | Public Transit, Shopping |
| Communication Type | Internet Access |
| Community Features | Family Oriented |
| Easement | None |
| Parking Space Total | 3 |
Building
| Bathroom Total | 2 |
| Bedrooms Above Ground | 3 |
| Bedrooms Total | 3 |
| Appliances | Refrigerator, Dishwasher, Hood Fan, Stove, Blinds |
| Basement Development | Unfinished |
| Basement Features | Low |
| Basement Type | Unknown (unfinished) |
| Construction Style Attachment | Detached |
| Cooling Type | Central Air Conditioning |
| Exterior Finish | Brick |
| Fireplace Present | Yes |
| Fireplace Total | 1 |
| Fixture | Ceiling Fans |
| Flooring Type | Hardwood, Linoleum, Tile |
| Foundation Type | Stone |
| Half Bath Total | 1 |
| Heating Fuel | Natural Gas |
| Heating Type | Forced Air |
| Stories Total | 2 |
| Type | House |
| Utility Water | Municipal Water |
Parking
| Detached Garage |
Land
| Acreage | No |
| Fence Type | Fenced Yard |
| Land Amenities | Public Transit, Shopping |
| Landscape Features | Partially Landscaped |
| Sewer | Municipal Sewage System |
| Size Depth | 109 Ft |
| Size Frontage | 29 Ft |
| Size Irregular | 28.97 Ft X 109 Ft |
| Size Total Text | 28.97 Ft X 109 Ft |
| Zoning Description | Residential |
Rooms
| Level | Type | Length | Width | Dimensions |
|---|---|---|---|---|
| Second Level | Primary Bedroom | 15'9" x 11'7" | ||
| Second Level | 4pc Bathroom | 9'6" x 7'7" | ||
| Second Level | Bedroom | 10'5" x 10'6" | ||
| Second Level | Bedroom | 10'8" x 10'7" | ||
| Second Level | Other | 6'9" x 5'9" | ||
| Second Level | Office | 8'5" x 6'6" | ||
| Basement | Utility Room | Measurements not available | ||
| Basement | Storage | Measurements not available | ||
| Main Level | Foyer | Measurements not available | ||
| Main Level | Living Room | 11'0" x 11'5" | ||
| Main Level | Dining Room | 11'8" x 10'5" | ||
| Main Level | Kitchen | 14'0" x 12'0" | ||
| Main Level | 2pc Bathroom | Measurements not available | ||
| Main Level | Other | 11'9" x 8'8" |
https://www.realtor.ca/real-estate/27551497/611-gilmour-street-ottawa-centretown
Interested?
Contact us for more information
































