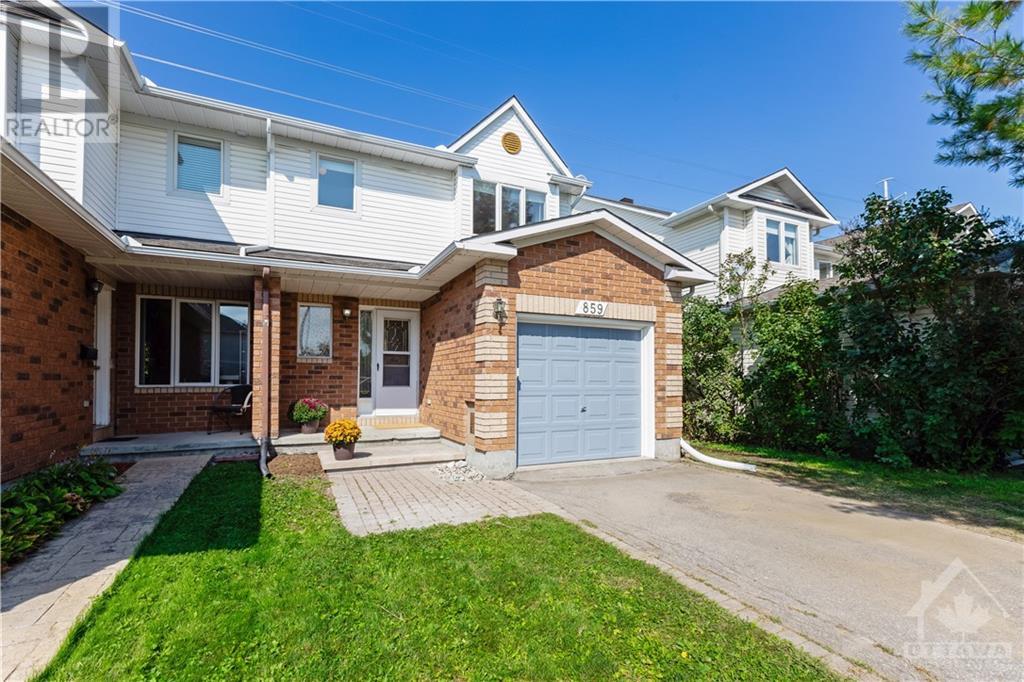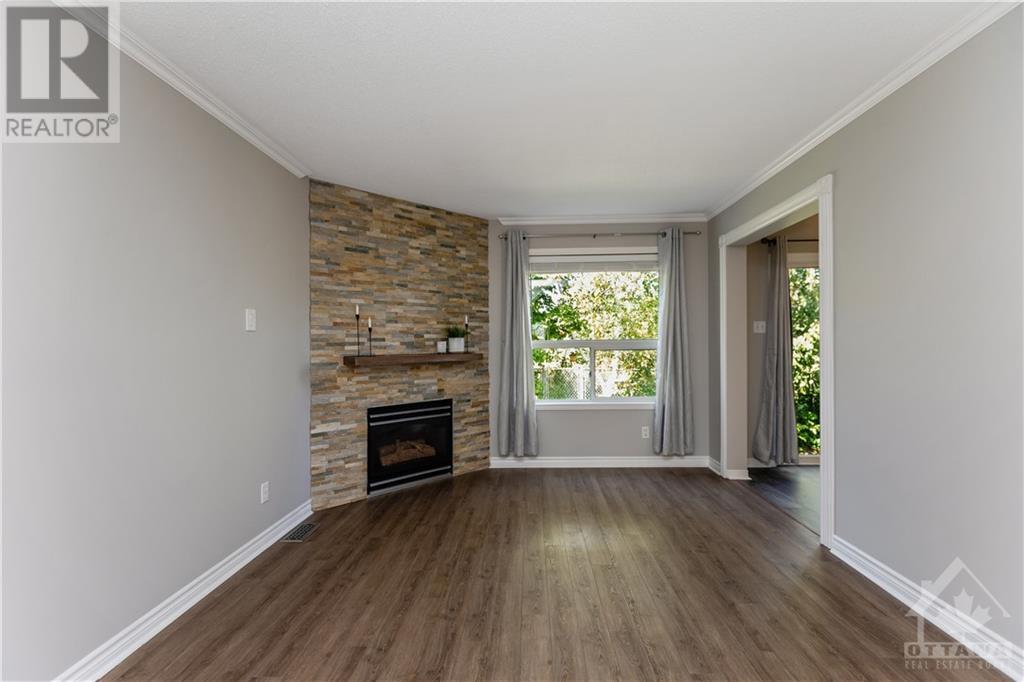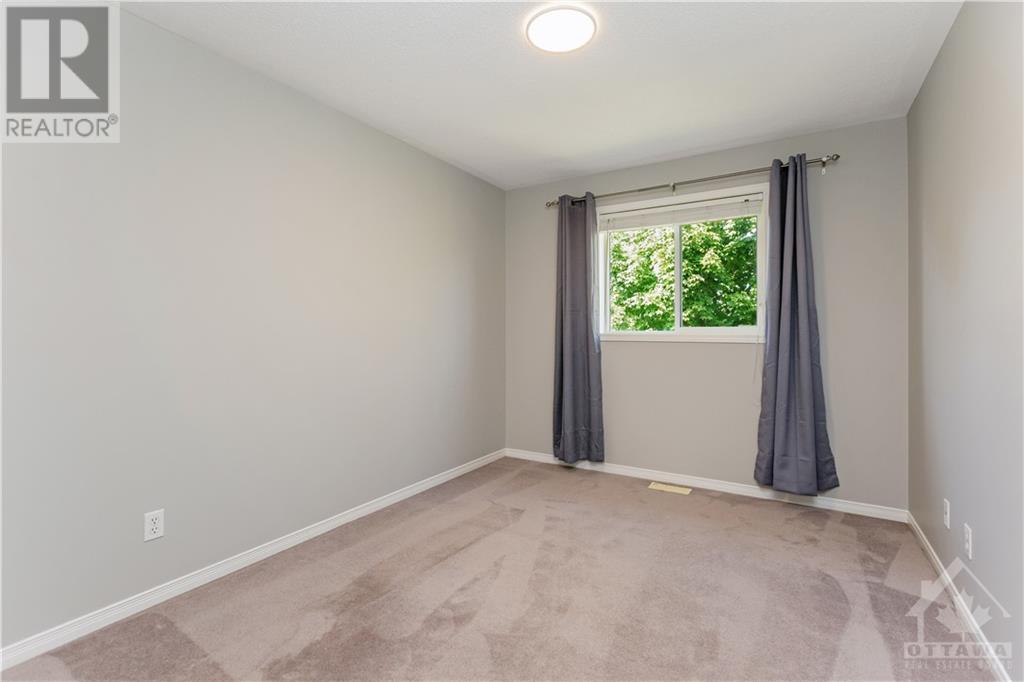859 Nesting Way Ottawa, Ontario K4A 3X3
$549,900
Welcome to this beautifully maintained 3-bedroom, 2-bathroom townhome in the charming Fallingbrook community. The open concept layout is perfect for entertaining, featuring a combined living and dining area that flows seamlessly into a sunlit eat-in kitchen. Step through the patio doors to discover a freshly sodded backyard with a gate leading to walking and biking paths for outdoor fun. Upstairs, you'll find three spacious bedrooms, including a primary retreat with 2 large walk-in closets, a cheater ensuite and a cozy window nook—ideal for unwinding after a long day. The fully finished lower level offers ample additional space, including a large family room perfect for play and plenty of storage options. Enjoy nearby amenities like Linda Dunn & Valin Park, a splash pad, bike paths, and a variety of schools, walking distance to stores and restaurants. This home is the perfect blend of comfort and convenience! Don’t miss your chance to make it yours! (id:37684)
Property Details
| MLS® Number | 1416857 |
| Property Type | Single Family |
| Neigbourhood | Fallingbrook; Gardenway |
| Amenities Near By | Public Transit, Recreation Nearby, Shopping |
| Parking Space Total | 3 |
Building
| Bathroom Total | 2 |
| Bedrooms Above Ground | 3 |
| Bedrooms Total | 3 |
| Appliances | Refrigerator, Dishwasher, Dryer, Hood Fan, Microwave, Stove, Washer |
| Basement Development | Finished |
| Basement Type | Full (finished) |
| Constructed Date | 1998 |
| Cooling Type | Central Air Conditioning |
| Exterior Finish | Brick, Siding |
| Fireplace Present | Yes |
| Fireplace Total | 1 |
| Flooring Type | Wall-to-wall Carpet, Laminate, Ceramic |
| Foundation Type | Poured Concrete |
| Half Bath Total | 1 |
| Heating Fuel | Natural Gas |
| Heating Type | Forced Air |
| Stories Total | 2 |
| Type | Row / Townhouse |
| Utility Water | Municipal Water |
Parking
| Attached Garage | |
| Surfaced |
Land
| Acreage | No |
| Land Amenities | Public Transit, Recreation Nearby, Shopping |
| Sewer | Municipal Sewage System |
| Size Depth | 106 Ft ,8 In |
| Size Frontage | 26 Ft ,10 In |
| Size Irregular | 26.87 Ft X 106.63 Ft |
| Size Total Text | 26.87 Ft X 106.63 Ft |
| Zoning Description | Residential |
Rooms
| Level | Type | Length | Width | Dimensions |
|---|---|---|---|---|
| Second Level | Primary Bedroom | 13'0" x 14'1" | ||
| Second Level | Other | 5'0" x 4'10" | ||
| Second Level | Other | 5'0" x 4'10" | ||
| Second Level | Bedroom | 14'1" x 9'1" | ||
| Second Level | Bedroom | 12'0" x 9'1" | ||
| Second Level | 4pc Bathroom | 6'1" x 9'1" | ||
| Basement | Storage | 7'0" x 4'0" | ||
| Basement | Laundry Room | 7'10" x 13'1" | ||
| Basement | Recreation Room | 16'0" x 8'0" | ||
| Main Level | Foyer | 6'0" x 8'0" | ||
| Main Level | Partial Bathroom | 4'10" x 3'1" | ||
| Main Level | Living Room | 17'3" x 10'0" | ||
| Main Level | Dining Room | 10'7" x 10'0" | ||
| Main Level | Kitchen | 9'0" x 7'11" | ||
| Main Level | Eating Area | 7'0" x 11'0" |
https://www.realtor.ca/real-estate/27549710/859-nesting-way-ottawa-fallingbrook-gardenway
Interested?
Contact us for more information































