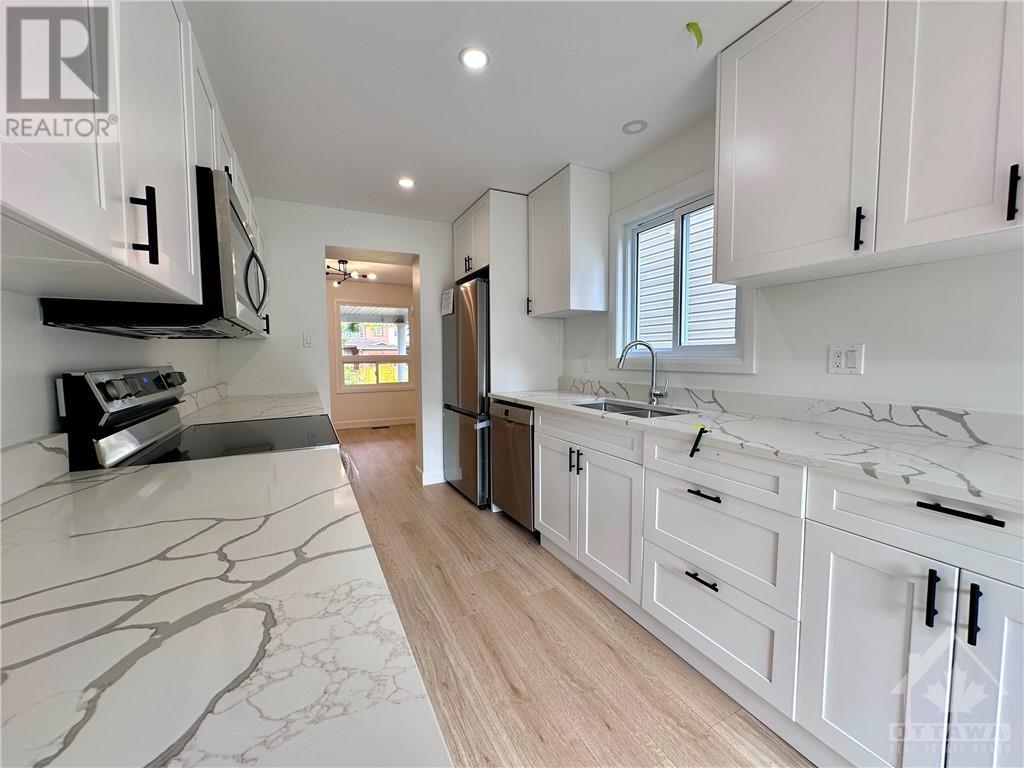56 Tobermory Crescent Ottawa, Ontario K2K 3M4
$2,800 Monthly
This beautifully renovated end-unit townhouse in Morgan’s Grant has been completely transformed from top to bottom, featuring brand-new appliances throughout. Located on a quiet crescent, this south-facing home is within walking distance to high-tech buildings, playgrounds, and golf courses. The freshly painted two-story home boasts 3 bedrooms, 2.5 bathrooms, and an abundance of natural light. The main floor features a spacious foyer, an updated kitchen, and a cozy living room. A stunning winder staircase leads to the second floor, where you’ll find a large primary bedroom with an ensuite and walk-in closet, along with two additional generously-sized bedrooms and a full family bathroom. The finished basement offers a versatile recreation room. The exterior includes an interlock walkway, and a fully fenced backyard, perfect for outdoor relaxation. (id:37684)
Property Details
| MLS® Number | 1416834 |
| Property Type | Single Family |
| Neigbourhood | Morgans Grant |
| Amenities Near By | Golf Nearby, Public Transit, Recreation Nearby |
| Parking Space Total | 3 |
Building
| Bathroom Total | 3 |
| Bedrooms Above Ground | 3 |
| Bedrooms Total | 3 |
| Amenities | Laundry - In Suite |
| Appliances | Refrigerator, Dishwasher, Dryer, Hood Fan, Stove, Washer |
| Basement Development | Finished |
| Basement Type | Full (finished) |
| Constructed Date | 2003 |
| Cooling Type | Central Air Conditioning |
| Exterior Finish | Siding |
| Flooring Type | Laminate, Tile |
| Half Bath Total | 1 |
| Heating Fuel | Natural Gas |
| Heating Type | Forced Air |
| Stories Total | 2 |
| Type | Row / Townhouse |
| Utility Water | Municipal Water |
Parking
| Attached Garage | |
| Surfaced |
Land
| Acreage | No |
| Land Amenities | Golf Nearby, Public Transit, Recreation Nearby |
| Sewer | Municipal Sewage System |
| Size Irregular | * Ft X * Ft |
| Size Total Text | * Ft X * Ft |
| Zoning Description | Residential |
Rooms
| Level | Type | Length | Width | Dimensions |
|---|---|---|---|---|
| Second Level | Primary Bedroom | 16'8" x 13'7" | ||
| Second Level | 4pc Ensuite Bath | Measurements not available | ||
| Second Level | Other | Measurements not available | ||
| Second Level | Bedroom | 13'5" x 8'9" | ||
| Second Level | Bedroom | 11'1" x 10'2" | ||
| Second Level | 4pc Bathroom | Measurements not available | ||
| Basement | Recreation Room | 18'9" x 16'6" | ||
| Main Level | Living Room | 17'0" x 10'8" | ||
| Main Level | Kitchen | 11'0" x 8'1" | ||
| Main Level | Eating Area | 8'1" x 7'7" | ||
| Main Level | Dining Room | 11'11" x 9'4" |
https://www.realtor.ca/real-estate/27548770/56-tobermory-crescent-ottawa-morgans-grant
Interested?
Contact us for more information

















