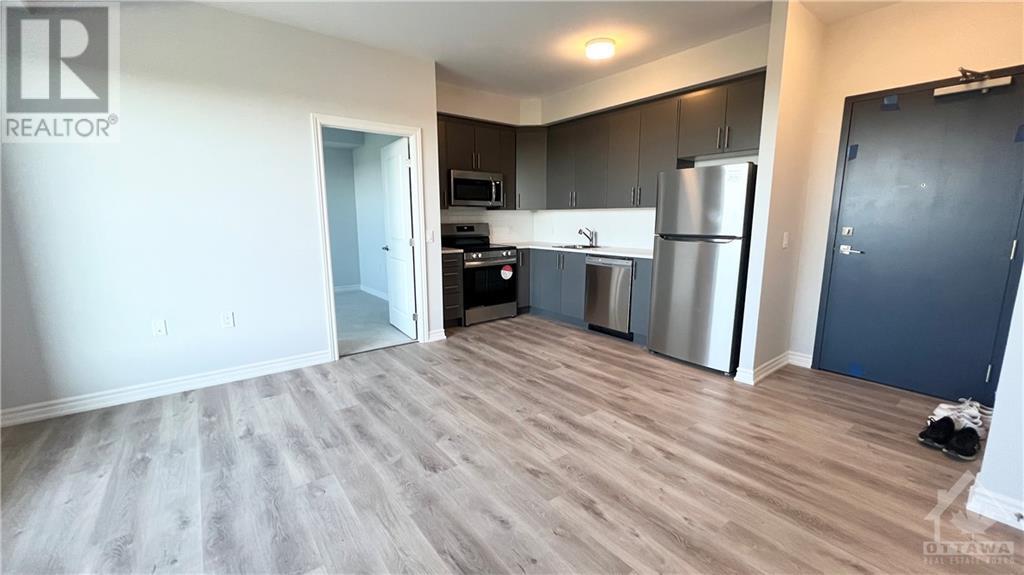397 Codd's Road Unit#511 Ottawa, Ontario K1K 2G8
$2,350 Monthly
Great location, very convenient, modern, brand new, huge terrace over looking parks! Be the first to enjoy this stunning, never-occupied 2-bedroom condo located in the highly sought-after Wateridge Village community, within the prestigious Rockcliffe area of Ottawa. Just a 10-minute drive to Downtown and Ashbury College and walkable to Ottawa River and Canada Aviation and Space Museum. This modern unit offers an expansive private terrace with picturesque views of the park, providing an ideal space for outdoor enjoyment. The condo is conveniently situated near Montfort Hospital, St. Laurent Shopping Centre, Gloucester Centre (featuring Blair Station on the LRT line), and Costco, ensuring easy access to key amenities. The property also includes underground parking, Internet and a secure locker for additional storage. Offering a combination of contemporary living, a spacious outdoor area, and a prime location, this condo is a unique opportunity for comfortable urban living. (id:37684)
Property Details
| MLS® Number | 1416809 |
| Property Type | Single Family |
| Neigbourhood | Wateridge Village |
| Amenities Near By | Public Transit, Recreation Nearby, Shopping |
| Features | Balcony |
| Parking Space Total | 1 |
Building
| Bathroom Total | 2 |
| Bedrooms Above Ground | 2 |
| Bedrooms Total | 2 |
| Amenities | Laundry - In Suite |
| Appliances | Refrigerator, Dishwasher, Dryer, Hood Fan, Stove, Washer |
| Basement Development | Not Applicable |
| Basement Type | None (not Applicable) |
| Constructed Date | 2024 |
| Cooling Type | Central Air Conditioning |
| Exterior Finish | Brick |
| Flooring Type | Wall-to-wall Carpet, Mixed Flooring, Laminate, Tile |
| Heating Fuel | Natural Gas |
| Heating Type | Forced Air |
| Stories Total | 1 |
| Type | Apartment |
| Utility Water | Municipal Water |
Parking
| Underground |
Land
| Acreage | No |
| Land Amenities | Public Transit, Recreation Nearby, Shopping |
| Sewer | Municipal Sewage System |
| Size Irregular | * Ft X * Ft |
| Size Total Text | * Ft X * Ft |
| Zoning Description | Residential |
Rooms
| Level | Type | Length | Width | Dimensions |
|---|---|---|---|---|
| Main Level | Living Room | 14'7" x 9'6" | ||
| Main Level | Kitchen | 11'2" x 7'2" | ||
| Main Level | Bedroom | 8'11" x 8'11" | ||
| Main Level | Bedroom | 8'10" x 14'2" | ||
| Main Level | 4pc Ensuite Bath | Measurements not available | ||
| Main Level | 4pc Bathroom | Measurements not available |
https://www.realtor.ca/real-estate/27547696/397-codds-road-unit511-ottawa-wateridge-village
Interested?
Contact us for more information




























