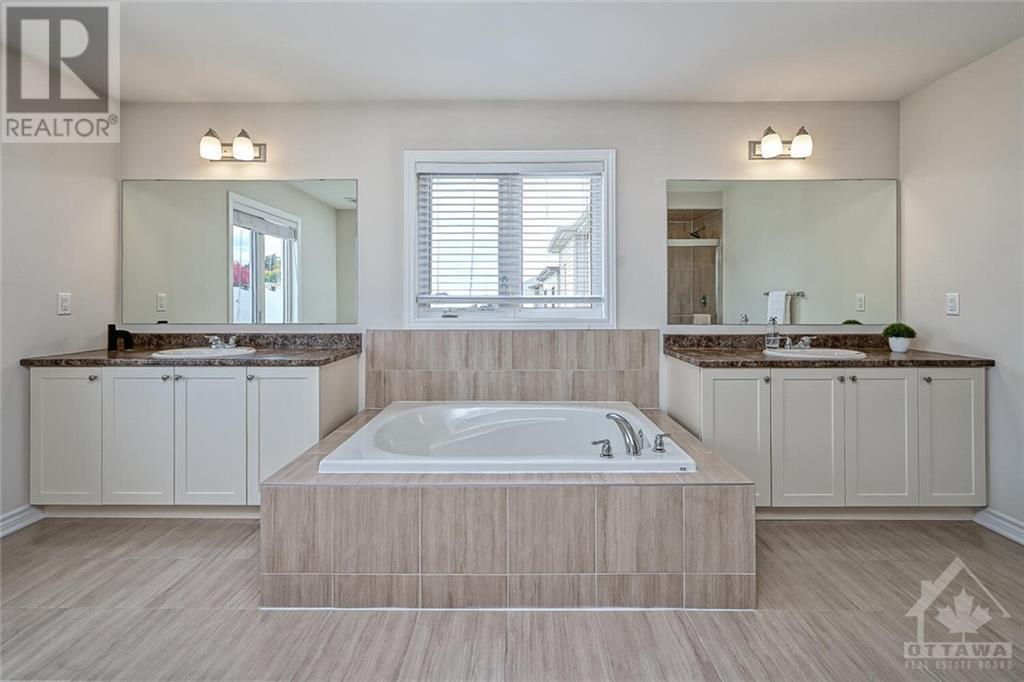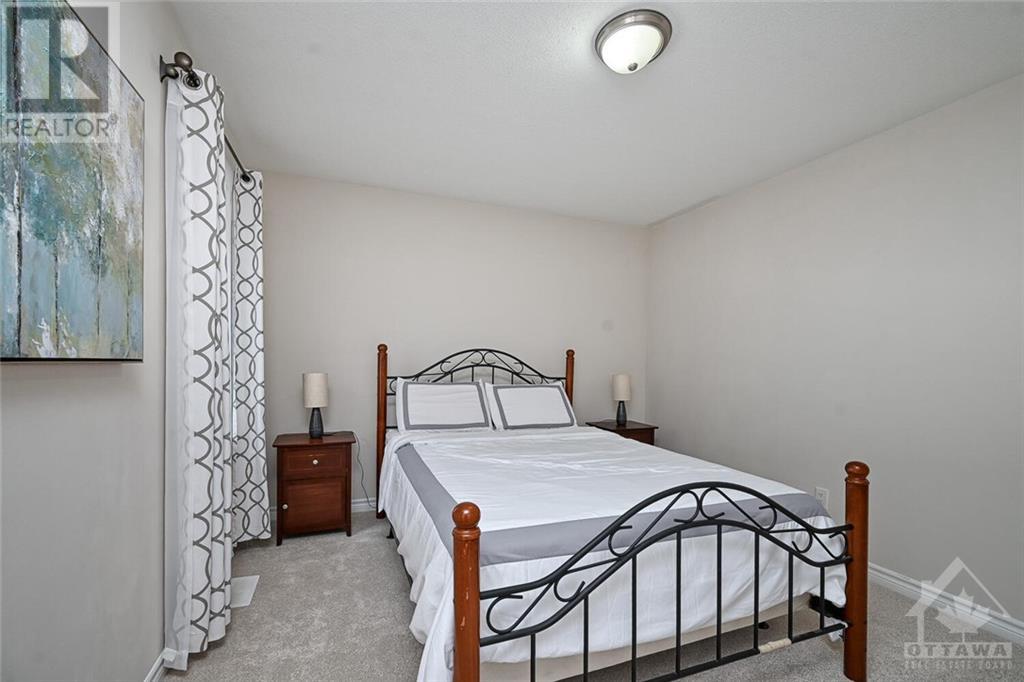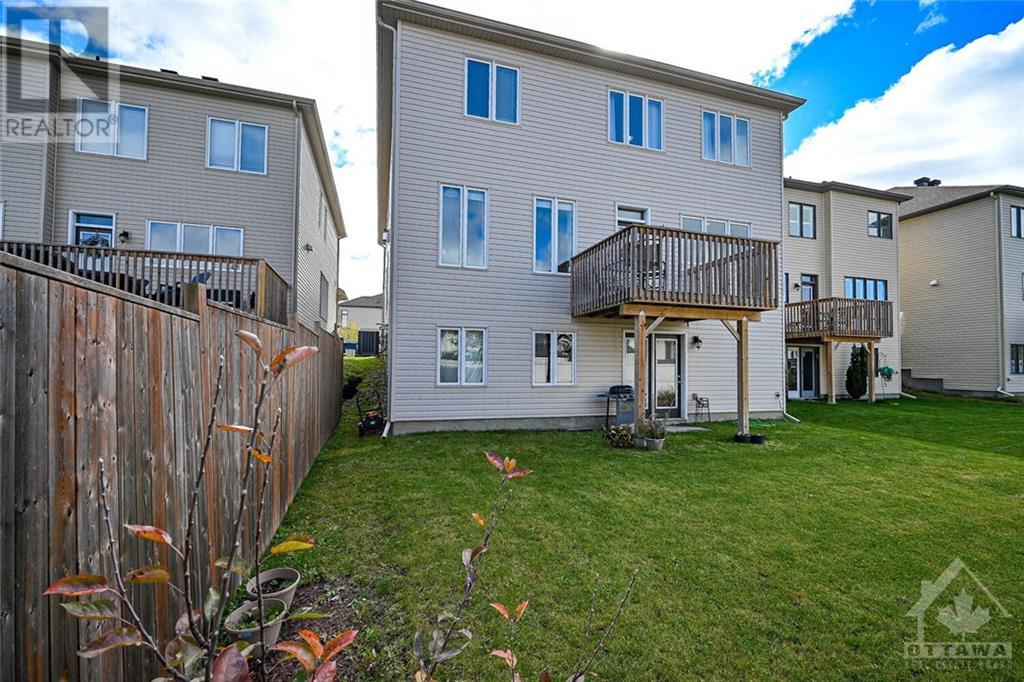571 Parade Drive Ottawa, Ontario K2S 0Y1
$1,120,000
Located in the desirable area of Traditions II , nestled across the street from the community Park, this spacious home is ready to welcome you. The expansive foyer flows into formal living and dining areas, perfect for entertaining. The main level features beautiful hardwood floors and neutral paint tones throughout the house. New carpet adorns the upper level. The stylish chef’s kitchen boasts quartz counters, ample cabinetry, SS appliances, and a large island with breakfast bar. Step out the patio doors onto the deck and enjoy your morning coffee overlooking the yard. Upstairs, the Primary suite offers a 5-piece ensuite and massive walk-in closet, while two bedrooms share a Jack-and-Jill bathroom. A third bedroom, 5-piece main bath, and linen closet complete the upper level. The walk-out basement is an amazing feature, with large windows and bathroom rough-in, this space awaits your custom touch for a home office, theatre, or family room. (id:37684)
Property Details
| MLS® Number | 1416481 |
| Property Type | Single Family |
| Neigbourhood | Stittsville |
| Amenities Near By | Public Transit, Recreation Nearby, Shopping |
| Parking Space Total | 4 |
Building
| Bathroom Total | 4 |
| Bedrooms Above Ground | 4 |
| Bedrooms Total | 4 |
| Appliances | Refrigerator, Dishwasher, Dryer, Hood Fan, Microwave, Stove, Washer |
| Basement Development | Unfinished |
| Basement Type | Full (unfinished) |
| Constructed Date | 2018 |
| Construction Style Attachment | Detached |
| Cooling Type | Central Air Conditioning |
| Exterior Finish | Brick, Siding |
| Fireplace Present | Yes |
| Fireplace Total | 1 |
| Flooring Type | Wall-to-wall Carpet, Mixed Flooring, Hardwood, Tile |
| Foundation Type | Poured Concrete |
| Half Bath Total | 1 |
| Heating Fuel | Natural Gas |
| Heating Type | Forced Air |
| Stories Total | 2 |
| Type | House |
| Utility Water | Municipal Water |
Parking
| Attached Garage | |
| Inside Entry |
Land
| Acreage | No |
| Land Amenities | Public Transit, Recreation Nearby, Shopping |
| Sewer | Municipal Sewage System |
| Size Depth | 105 Ft |
| Size Frontage | 38 Ft ,3 In |
| Size Irregular | 38.22 Ft X 105.02 Ft (irregular Lot) |
| Size Total Text | 38.22 Ft X 105.02 Ft (irregular Lot) |
| Zoning Description | Residential |
Rooms
| Level | Type | Length | Width | Dimensions |
|---|---|---|---|---|
| Second Level | Primary Bedroom | 19'2" x 14'2" | ||
| Second Level | 5pc Ensuite Bath | 16'2" x 11'2" | ||
| Second Level | Bedroom | 11'4" x 12'6" | ||
| Second Level | Bedroom | 11'0" x 14'0" | ||
| Second Level | 4pc Ensuite Bath | Measurements not available | ||
| Second Level | Bedroom | 13'0" x 12'0" | ||
| Basement | Recreation Room | Measurements not available | ||
| Basement | Storage | Measurements not available | ||
| Main Level | Foyer | 8'11" x 9'7" | ||
| Main Level | Living Room | 15'0" x 12'0" | ||
| Main Level | Dining Room | 13'6" x 12'6" | ||
| Main Level | Great Room | 14'0" x 14'0" | ||
| Main Level | Kitchen | 14'2" x 8'2" | ||
| Main Level | Eating Area | 14'2" x 8'0" | ||
| Main Level | 2pc Bathroom | Measurements not available | ||
| Main Level | Laundry Room | 8'3" x 6'0" |
https://www.realtor.ca/real-estate/27547700/571-parade-drive-ottawa-stittsville
Interested?
Contact us for more information
































